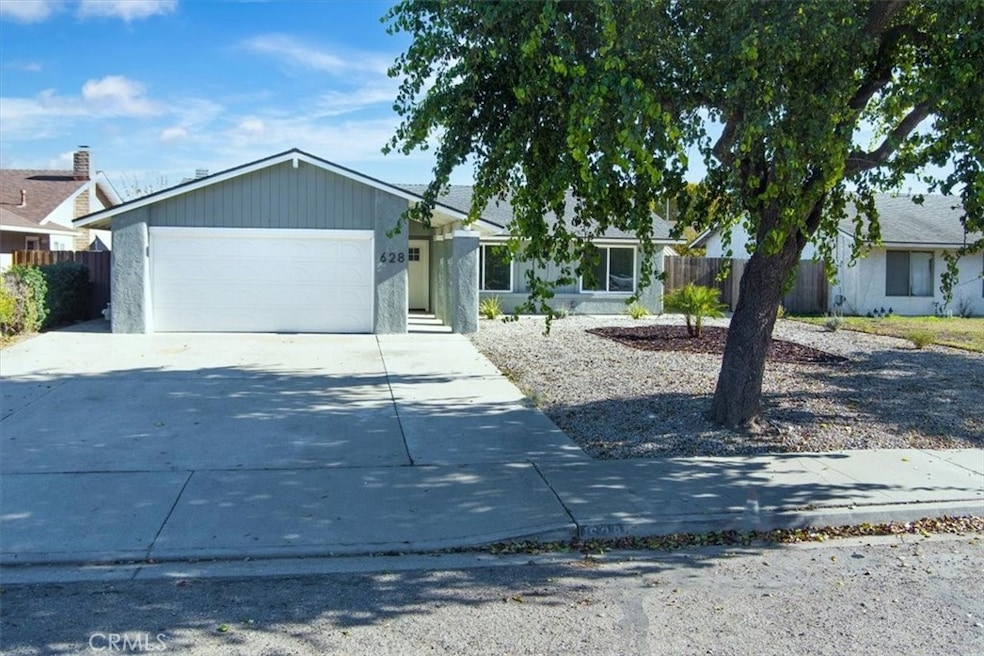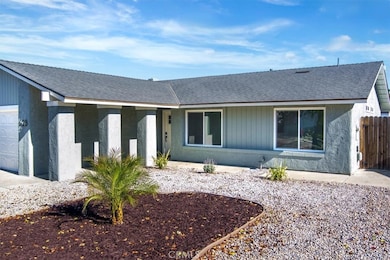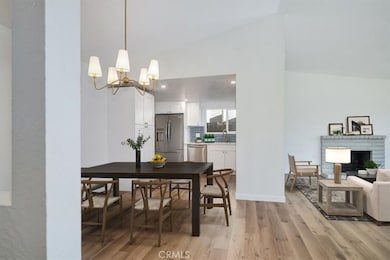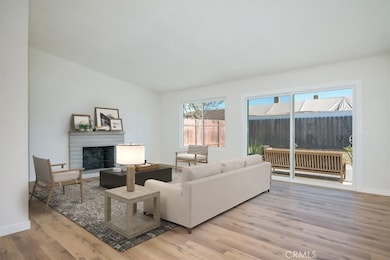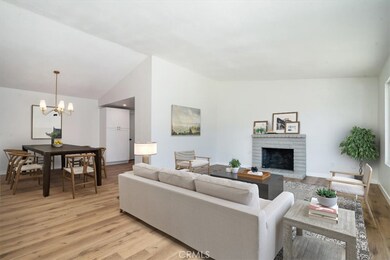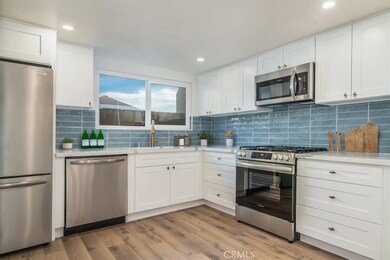
628 N 9th St Lompoc, CA 93436
East Lompoc NeighborhoodHighlights
- Updated Kitchen
- No HOA
- 2 Car Attached Garage
- Cathedral Ceiling
- Neighborhood Views
- Eat-In Kitchen
About This Home
As of March 2025Welcome home to this fully reimagined 4 bed/2bath home situated on a cul-de-sac. Your dream home is move-in ready! Boasting new landscaping, windows, and exterior paint, this home is immaculate from the moment you arrive. From the first step through the front door, you are greeted with an abundance of natural light and open space. The living room features a brick fireplace, large window and sliding door to the private backyard, and cathedral ceilings that continue into the dining area. The kitchen is fully remastered with new cabinets which offer ample storage, new quartz countertops, modern tile backsplash & fixtures, large sink, built-in pantry, and a complete stainless-steel appliance package. Following the new flooring throughout the home, you are led down the hallway to four bedrooms, including a grand primary suite. The primary bedroom is large and inviting with a large window and direct access to its private bathroom offering a new shower with beautiful floor to ceiling tile, new vanity and fixtures. The secondary bathroom has also been fully reimagined with a large tub coupled with beautiful tile and an expansive vanity. The backyard is an entertainer's dream, featuring new low maintenance landscaping with turf, a large concrete patio, built-in basketball hoop, storage shed, and large side yard. Located near shopping, schools, and close Santa Barbara commuter access to HWY1 and Vandenberg Space Force Base. Don't let this one get away.
Last Agent to Sell the Property
Coldwell Banker Select Realty Brokerage Phone: 805-588-8225 License #01080315

Co-Listed By
Coldwell Banker Select Realty Brokerage Phone: 805-588-8225 License #01136702
Home Details
Home Type
- Single Family
Est. Annual Taxes
- $4,614
Year Built
- Built in 1983 | Remodeled
Lot Details
- 6,970 Sq Ft Lot
- Density is up to 1 Unit/Acre
Parking
- 2 Car Attached Garage
Home Design
- Turnkey
- Slab Foundation
- Composition Roof
Interior Spaces
- 1,470 Sq Ft Home
- 1-Story Property
- Cathedral Ceiling
- Wood Burning Fireplace
- Double Pane Windows
- Living Room with Fireplace
- Neighborhood Views
Kitchen
- Updated Kitchen
- Eat-In Kitchen
- Gas Oven
- Gas Range
- Microwave
- Dishwasher
Bedrooms and Bathrooms
- 4 Main Level Bedrooms
- 2 Full Bathrooms
Laundry
- Laundry Room
- Laundry in Garage
Outdoor Features
- Concrete Porch or Patio
- Shed
Utilities
- Forced Air Heating System
- Heating System Uses Natural Gas
Community Details
- No Home Owners Association
- North East Lmpc Subdivision
Listing and Financial Details
- Tax Lot 100
- Assessor Parcel Number 099530026
- Seller Considering Concessions
Map
Home Values in the Area
Average Home Value in this Area
Property History
| Date | Event | Price | Change | Sq Ft Price |
|---|---|---|---|---|
| 03/07/2025 03/07/25 | Sold | $675,000 | +3.9% | $459 / Sq Ft |
| 02/04/2025 02/04/25 | For Sale | $649,900 | -- | $442 / Sq Ft |
Tax History
| Year | Tax Paid | Tax Assessment Tax Assessment Total Assessment is a certain percentage of the fair market value that is determined by local assessors to be the total taxable value of land and additions on the property. | Land | Improvement |
|---|---|---|---|---|
| 2023 | $4,614 | $171,121 | $63,705 | $107,416 |
| 2022 | $1,936 | $167,766 | $62,456 | $105,310 |
| 2021 | $1,956 | $164,478 | $61,232 | $103,246 |
| 2020 | $1,935 | $162,793 | $60,605 | $102,188 |
| 2019 | $1,903 | $159,602 | $59,417 | $100,185 |
| 2018 | $1,873 | $156,473 | $58,252 | $98,221 |
| 2017 | $1,839 | $153,406 | $57,110 | $96,296 |
| 2016 | $1,806 | $150,399 | $55,991 | $94,408 |
| 2015 | $1,792 | $148,140 | $55,150 | $92,990 |
| 2014 | $1,767 | $145,239 | $54,070 | $91,169 |
Mortgage History
| Date | Status | Loan Amount | Loan Type |
|---|---|---|---|
| Open | $662,774 | FHA | |
| Previous Owner | $332,000 | New Conventional | |
| Previous Owner | $28,234 | Unknown | |
| Previous Owner | $27,859 | Unknown | |
| Previous Owner | $15,686 | Unknown | |
| Previous Owner | $404,955 | Fannie Mae Freddie Mac | |
| Previous Owner | $352,000 | Stand Alone First | |
| Previous Owner | $44,851 | Unknown | |
| Previous Owner | $36,005 | Unknown | |
| Previous Owner | $21,447 | Unknown | |
| Previous Owner | $285,000 | Unknown | |
| Previous Owner | $210,000 | Unknown | |
| Previous Owner | $155,000 | Unknown |
Deed History
| Date | Type | Sale Price | Title Company |
|---|---|---|---|
| Grant Deed | $675,000 | None Listed On Document | |
| Trustee Deed | $415,000 | None Listed On Document |
Similar Homes in Lompoc, CA
Source: California Regional Multiple Listing Service (CRMLS)
MLS Number: NS25024872
APN: 099-530-026
- 4755 Sweeney Rd
- 1416 E Walnut Ave
- 1705 Berkeley Dr
- 1116 N Jasmine St
- 115 N 3rd St
- 701 E Pine Ave Unit 161
- 701 E Pine Ave Unit 176
- 701 E Pine Ave Unit 182
- 1129 Bell Ave
- 610 E Pine Ave Unit 80
- 610 E Pine Ave Unit 53
- 610 E Pine Ave Unit 17
- 1239 Riverside Dr
- 616 N D St
- 733 N D St
- 308 S 6th St
- 916 E Bush Ave
- 116 S B St
- 1308 N A St
- 1536 Sheffield Dr
