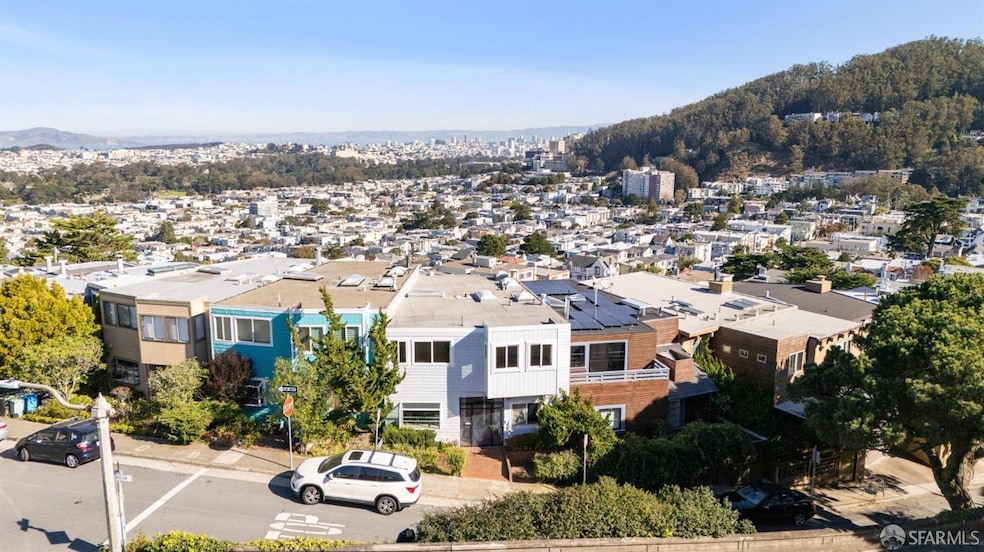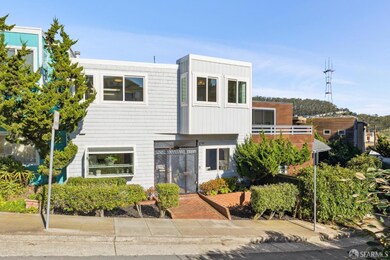
628 Noriega St San Francisco, CA 94122
Golden Gate Heights NeighborhoodHighlights
- Views of San Francisco
- Contemporary Architecture
- Formal Dining Room
- Clarendon Alternative Elementary School Rated A
- Main Floor Bedroom
- 1-minute walk to Grand View Park
About This Home
As of March 2025Boasting spectacular views and an open floor plan, this contemporary home is perfect for modern living and entertaining. With two levels of thoughtfully designed space, it features a desirable layout with three spacious bedrooms conveniently located on one level. The moment you enter you experience panoramic views from the living room windows which include The Bay, Golden Gate Park and Mt Sutro. The main level includes a light-filled kitchen with adjoining dining area, sunken living room with brick faced fireplace, a cozy den ideal for guests, and a powder room. The upper bedroom level includes a primary bedroom with views, a walk-in closet and an en-suite bathroom. This home has a full garage with 2-car independent parking, plenty of storage and a laundry area. The front landscaping and brick walkway complement the shingle siding, enhancing its curb appeal. Golden Gate Heights is renowned for its stunning views and proximity to parks as well as the shops & eateries of the Inner Sunset
Home Details
Home Type
- Single Family
Est. Annual Taxes
- $4,173
Year Built
- Built in 1979
Property Views
- Bay
- San Francisco
- Sutro Tower
- Panoramic
Home Design
- Contemporary Architecture
- Wood Siding
- Concrete Perimeter Foundation
Interior Spaces
- 1,938 Sq Ft Home
- Central Vacuum
- Skylights
- Living Room with Fireplace
- Formal Dining Room
- Basement Fills Entire Space Under The House
Kitchen
- Free-Standing Electric Oven
- Dishwasher
Flooring
- Carpet
- Tile
Bedrooms and Bathrooms
- Main Floor Bedroom
- Primary Bedroom Upstairs
- Walk-In Closet
- Bathtub
Laundry
- Laundry in Garage
- Stacked Washer and Dryer
Home Security
- Security Gate
- Intercom
Parking
- 2 Car Garage
- Rear-Facing Garage
- Side by Side Parking
Additional Features
- 1,789 Sq Ft Lot
- Central Heating
Listing and Financial Details
- Assessor Parcel Number 2036-A017
Map
Home Values in the Area
Average Home Value in this Area
Property History
| Date | Event | Price | Change | Sq Ft Price |
|---|---|---|---|---|
| 03/17/2025 03/17/25 | Sold | $1,757,000 | +36.4% | $907 / Sq Ft |
| 02/21/2025 02/21/25 | Pending | -- | -- | -- |
| 02/07/2025 02/07/25 | For Sale | $1,288,000 | -- | $665 / Sq Ft |
Tax History
| Year | Tax Paid | Tax Assessment Tax Assessment Total Assessment is a certain percentage of the fair market value that is determined by local assessors to be the total taxable value of land and additions on the property. | Land | Improvement |
|---|---|---|---|---|
| 2024 | $4,173 | $353,734 | $139,306 | $214,428 |
| 2023 | $4,113 | $346,799 | $136,575 | $210,224 |
| 2022 | $4,040 | $340,000 | $133,898 | $206,102 |
| 2021 | $3,970 | $333,334 | $131,273 | $202,061 |
| 2020 | $3,981 | $329,917 | $129,927 | $199,990 |
| 2019 | $3,845 | $323,449 | $127,380 | $196,069 |
| 2018 | $3,718 | $317,108 | $124,883 | $192,225 |
| 2017 | $3,674 | $310,891 | $122,435 | $188,456 |
| 2016 | $3,864 | $304,796 | $120,035 | $184,761 |
| 2015 | $3,813 | $300,218 | $118,232 | $181,986 |
| 2014 | $3,453 | $294,338 | $115,916 | $178,422 |
Mortgage History
| Date | Status | Loan Amount | Loan Type |
|---|---|---|---|
| Open | $1,405,600 | New Conventional | |
| Previous Owner | $71,000 | Fannie Mae Freddie Mac |
Deed History
| Date | Type | Sale Price | Title Company |
|---|---|---|---|
| Grant Deed | -- | Old Republic Title | |
| Interfamily Deed Transfer | -- | None Available |
Similar Homes in San Francisco, CA
Source: San Francisco Association of REALTORS® MLS
MLS Number: 425004951
APN: 2036A-017

