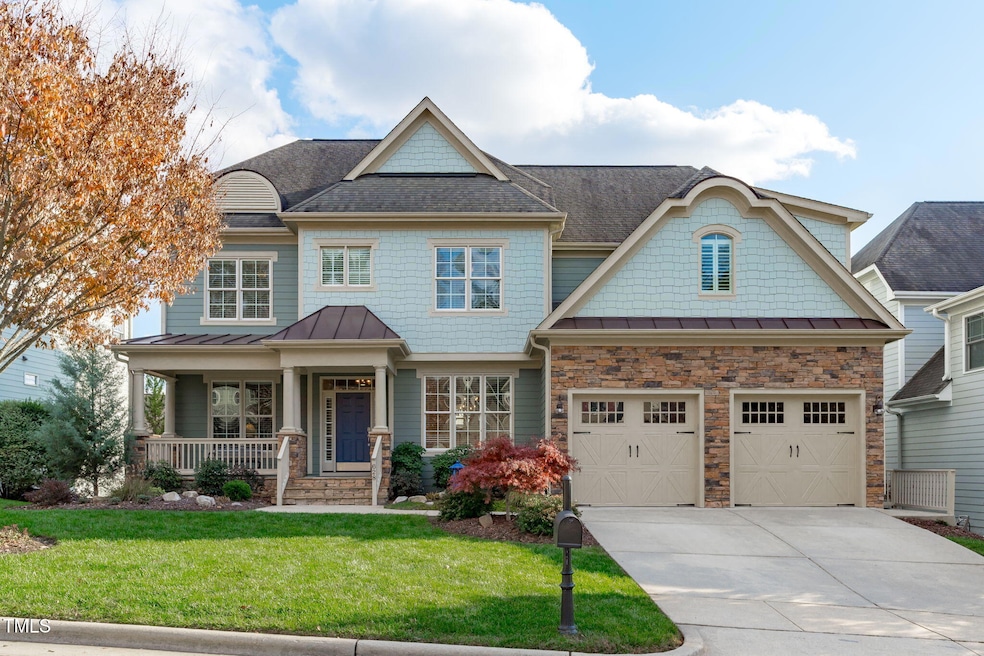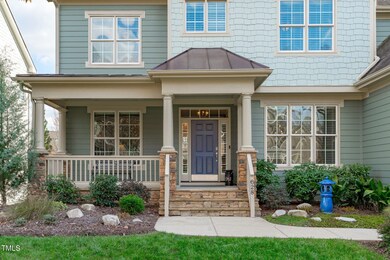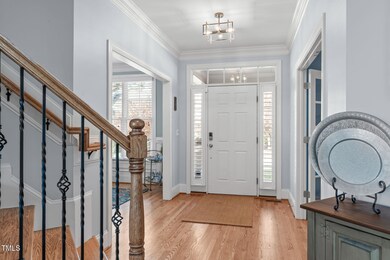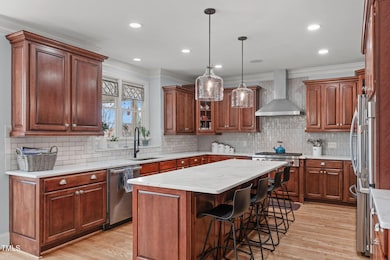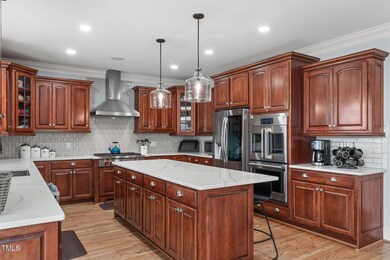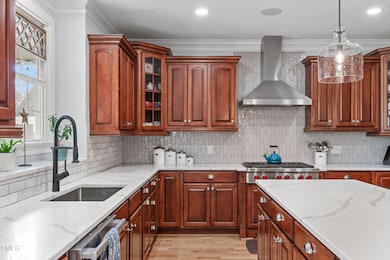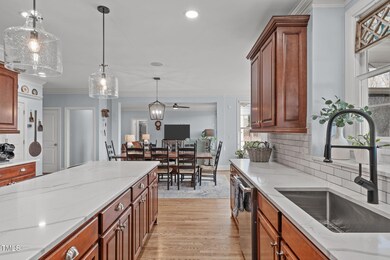
Highlights
- Open Floorplan
- Recreation Room
- Wood Flooring
- Hortons Creek Elementary Rated A
- Transitional Architecture
- Main Floor Bedroom
About This Home
As of January 2025Discover the stunning Hortons Creek basement home, designed for families and multi-generational living! This expansive residence boasts over 6 bedrooms and 6 bathrooms, offering ample space for everyone.
Enjoy an inviting open-concept layout featuring a spacious, upscale kitchen that flows seamlessly into the family room, complete with a cozy gas fireplace. The first-floor guest bedroom provides convenience and privacy for visitors.
With a desirable north-northwest orientation, the home is enhanced by a screened porch, deck, patio, and charming front porch—perfect for outdoor relaxation and entertaining. You'll also appreciate the generous storage options in the unfinished sections of the basement, allowing for endless possibilities.
Take advantage of the community pool, ideal for unwinding on warm days! Located just minutes from 540/RTP, shopping, dining, and more, this home combines luxury, comfort, and convenience. Don't miss the opportunity to make this your dream home!
Home Details
Home Type
- Single Family
Est. Annual Taxes
- $11,038
Year Built
- Built in 2010
Lot Details
- 8,712 Sq Ft Lot
- Northwest Facing Home
HOA Fees
- $103 Monthly HOA Fees
Parking
- 2 Car Attached Garage
- 4 Open Parking Spaces
Home Design
- Transitional Architecture
- Brick or Stone Mason
- Block Foundation
- Shingle Roof
- Shake Siding
- Stone
Interior Spaces
- 3-Story Property
- Open Floorplan
- Crown Molding
- Ceiling Fan
- Gas Fireplace
- Entrance Foyer
- Family Room with Fireplace
- L-Shaped Dining Room
- Breakfast Room
- Home Office
- Recreation Room
- Bonus Room
- Screened Porch
- Utility Room
- Attic
Kitchen
- Double Oven
- Built-In Gas Range
- Plumbed For Ice Maker
- Dishwasher
- Kitchen Island
Flooring
- Wood
- Carpet
- Ceramic Tile
Bedrooms and Bathrooms
- 6 Bedrooms
- Main Floor Bedroom
- 6 Full Bathrooms
Laundry
- Laundry Room
- Laundry on main level
Finished Basement
- Heated Basement
- Walk-Out Basement
- Basement Fills Entire Space Under The House
- Interior and Exterior Basement Entry
- Natural lighting in basement
Outdoor Features
- Rain Gutters
Schools
- Hortons Creek Elementary School
- Mills Park Middle School
- Panther Creek High School
Utilities
- Forced Air Zoned Cooling and Heating System
- Heating System Uses Natural Gas
- Natural Gas Connected
- Gas Water Heater
- High Speed Internet
- Cable TV Available
Listing and Financial Details
- Assessor Parcel Number 46
Community Details
Overview
- Association fees include storm water maintenance
- Horton's Creek Association, Phone Number (919) 848-4911
- Hortons Creek Subdivision
Recreation
- Community Pool
Map
Home Values in the Area
Average Home Value in this Area
Property History
| Date | Event | Price | Change | Sq Ft Price |
|---|---|---|---|---|
| 01/30/2025 01/30/25 | Sold | $1,270,000 | +1.6% | $207 / Sq Ft |
| 12/09/2024 12/09/24 | Pending | -- | -- | -- |
| 12/05/2024 12/05/24 | For Sale | $1,250,000 | -- | $204 / Sq Ft |
Tax History
| Year | Tax Paid | Tax Assessment Tax Assessment Total Assessment is a certain percentage of the fair market value that is determined by local assessors to be the total taxable value of land and additions on the property. | Land | Improvement |
|---|---|---|---|---|
| 2024 | $11,038 | $1,314,021 | $260,000 | $1,054,021 |
| 2023 | $7,222 | $718,764 | $110,000 | $608,764 |
| 2022 | $6,952 | $718,764 | $110,000 | $608,764 |
| 2021 | $6,812 | $718,764 | $110,000 | $608,764 |
| 2020 | $6,848 | $718,764 | $110,000 | $608,764 |
| 2019 | $7,357 | $685,216 | $110,000 | $575,216 |
| 2018 | $6,902 | $685,216 | $110,000 | $575,216 |
| 2017 | $6,632 | $685,216 | $110,000 | $575,216 |
| 2016 | $6,533 | $685,216 | $110,000 | $575,216 |
| 2015 | $6,676 | $699,429 | $110,000 | $589,429 |
| 2014 | -- | $587,662 | $110,000 | $477,662 |
Mortgage History
| Date | Status | Loan Amount | Loan Type |
|---|---|---|---|
| Open | $925,000 | New Conventional | |
| Previous Owner | $192,000 | Credit Line Revolving | |
| Previous Owner | $783,750 | New Conventional | |
| Previous Owner | $330,000 | New Conventional | |
| Previous Owner | $284,800 | New Conventional | |
| Previous Owner | $300,000 | New Conventional |
Deed History
| Date | Type | Sale Price | Title Company |
|---|---|---|---|
| Warranty Deed | $1,270,000 | None Listed On Document | |
| Warranty Deed | $825,000 | None Available | |
| Warranty Deed | $599,500 | None Available |
About the Listing Agent

Chad founded his team Bright Ideas Realty powered by Keller Williams in 2016 and rapidly ascended to the top 100 out of 14,000 agents by 2023. The secret sauce to the team's success is a profound commitment to three key elements:
1) Extraordinary, unforgettable client-service
2) Applying his UNC Chapel Hill executive MBA business savvy to strategic pricing, negotiations, and market analysis
3) Creating an awesome team culture that attracts, nurtures and retains highly talented team
Chad's Other Listings
Source: Doorify MLS
MLS Number: 10065898
APN: 0726.04-90-0747-000
- 629 Peach Orchard Place
- 113 Woodland Ridge Ct
- 103 Woodland Ridge Ct
- 1215 Alston Forest Dr
- 452 Panorama Park Place
- 3910 Wedonia Dr
- 146 Skyros Loop
- 4137 Strendal Dr
- 2227 Rocky Bay Ct
- 321 Weycroft Grant Dr
- 1135 Rosepine Dr
- 850 Bristol Bridge Dr
- 224 Clear River Place
- 449 Sandy Whispers Place
- 3108 Bluff Oak Dr
- 3924 Overcup Oak Ln
- 563 Tomkins Loop
- 743 Silver Stream Ln
- 241 Lifeson Way
- 144 Sabiston Ct
