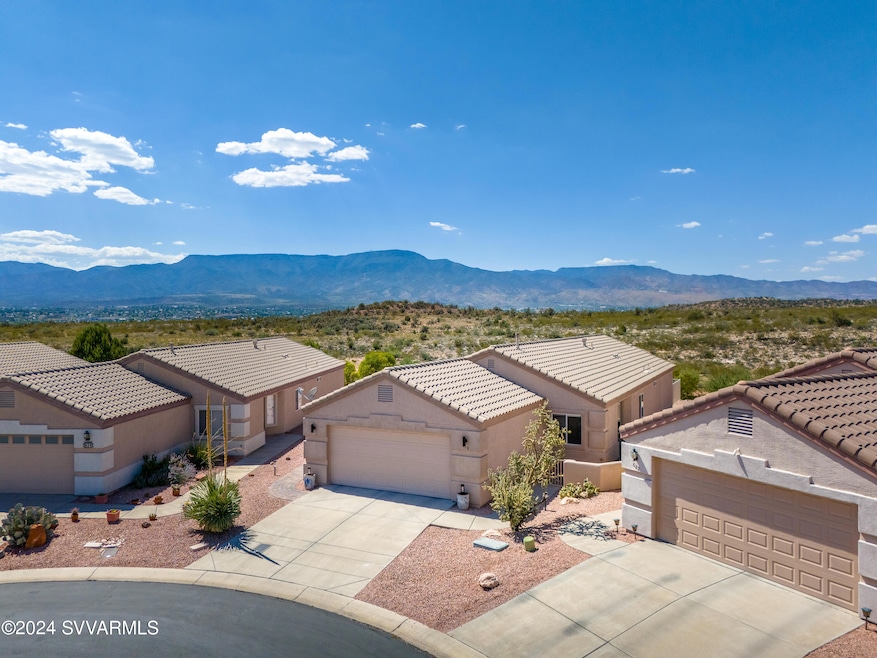
628 S Rainbow Ridge Dr Cornville, AZ 86325
Verde Santa Fe NeighborhoodHighlights
- Panoramic View
- Open Floorplan
- Contemporary Architecture
- Gated Community
- Clubhouse
- Property is near a forest
About This Home
As of October 2024An Absolutely Beautiful Home offering a Rare Blend of Modern Elegance & Nature's Splendor! The panoramic views of Mingus Mountain & Jerome will take your breath away every day. This extensively updated & impeccably maintained 3 bedroom/2 Bath home features high-end finishes & thoughtful design, ensuring comfort & style at every turn. Step inside to discover an open-concept great room w/fireplace, re-imagined kitchen & large primary bedroom w/ensuite. Enjoy seamless indoor-outdoor living with an expansive patio that makes the most of the stunning mountain vistas. Whether you're hosting gatherings, relaxing under the stars, this home offers an unparalleled lifestyle. Don't miss your chance to own this property that combines modern updates with the beauty of Mingus Mountain as your backdrop.
Last Agent to Sell the Property
Realty ONE Group Mountain Desert (Cottonwood) License #SA711829000

Home Details
Home Type
- Single Family
Est. Annual Taxes
- $2,036
Year Built
- Built in 2005
Lot Details
- 7,841 Sq Ft Lot
- South Facing Home
- Back Yard Fenced
- Landscaped
HOA Fees
- $120 Monthly HOA Fees
Property Views
- Panoramic
- City
- Mountain
- Desert
Home Design
- Contemporary Architecture
- Southwestern Architecture
- Slab Foundation
- Wood Frame Construction
- Tile Roof
- Stucco
Interior Spaces
- 1,783 Sq Ft Home
- 1-Story Property
- Open Floorplan
- Ceiling Fan
- Self Contained Fireplace Unit Or Insert
- Gas Fireplace
- Double Pane Windows
- Shades
- Vertical Blinds
- Window Screens
- Great Room
- Carpet
- Fire and Smoke Detector
Kitchen
- Breakfast Bar
- Walk-In Pantry
- Range
- Dishwasher
- ENERGY STAR Qualified Appliances
- Disposal
Bedrooms and Bathrooms
- 3 Bedrooms
- Split Bedroom Floorplan
- En-Suite Primary Bedroom
- Walk-In Closet
- 2 Bathrooms
Laundry
- Laundry Room
- Dryer
- Washer
Parking
- 2 Car Garage
- Garage Door Opener
Utilities
- Refrigerated Cooling System
- Separate Meters
- Underground Utilities
- Hot Water Circulator
- Natural Gas Water Heater
- Private Sewer
- Phone Available
- Cable TV Available
Additional Features
- Level Entry For Accessibility
- Covered patio or porch
- Property is near a forest
Listing and Financial Details
- Assessor Parcel Number 40737614
Community Details
Overview
- Vsf Amante At Vsf Subdivision
Additional Features
- Clubhouse
- Gated Community
Map
Home Values in the Area
Average Home Value in this Area
Property History
| Date | Event | Price | Change | Sq Ft Price |
|---|---|---|---|---|
| 10/04/2024 10/04/24 | Sold | $575,000 | +9.5% | $322 / Sq Ft |
| 09/10/2024 09/10/24 | Pending | -- | -- | -- |
| 09/08/2024 09/08/24 | For Sale | $524,900 | +103.8% | $294 / Sq Ft |
| 09/15/2017 09/15/17 | Sold | $257,500 | -0.6% | $144 / Sq Ft |
| 08/18/2017 08/18/17 | Pending | -- | -- | -- |
| 08/14/2017 08/14/17 | For Sale | $259,000 | -- | $145 / Sq Ft |
Tax History
| Year | Tax Paid | Tax Assessment Tax Assessment Total Assessment is a certain percentage of the fair market value that is determined by local assessors to be the total taxable value of land and additions on the property. | Land | Improvement |
|---|---|---|---|---|
| 2024 | $2,036 | $41,912 | -- | -- |
| 2023 | $2,036 | $32,454 | $0 | $0 |
| 2022 | $2,001 | $30,115 | $10,793 | $19,322 |
| 2021 | $2,091 | $27,051 | $9,353 | $17,698 |
| 2020 | $2,052 | $0 | $0 | $0 |
| 2019 | $2,016 | $0 | $0 | $0 |
| 2018 | $1,934 | $0 | $0 | $0 |
| 2017 | $2,143 | $0 | $0 | $0 |
| 2016 | $2,085 | $0 | $0 | $0 |
| 2015 | -- | $0 | $0 | $0 |
| 2014 | -- | $0 | $0 | $0 |
Mortgage History
| Date | Status | Loan Amount | Loan Type |
|---|---|---|---|
| Previous Owner | $153,000 | New Conventional | |
| Previous Owner | $228,500 | New Conventional | |
| Previous Owner | $231,750 | New Conventional | |
| Previous Owner | $257,000 | New Conventional |
Deed History
| Date | Type | Sale Price | Title Company |
|---|---|---|---|
| Warranty Deed | $575,000 | Yavapai Title Agency | |
| Warranty Deed | $343,000 | Empire West Title Agency Llc | |
| Warranty Deed | $257,500 | Lawyers Title Yavapai Coconi | |
| Interfamily Deed Transfer | -- | Capital Title Agency | |
| Special Warranty Deed | $75,375 | Capital Title Agency | |
| Cash Sale Deed | $39,500 | Capital Title Agency |
Similar Homes in Cornville, AZ
Source: Sedona Verde Valley Association of REALTORS®
MLS Number: 537073
APN: 407-37-614
- 4905 E Meadow Vista Dr
- 4968 E Meadow Vista Dr
- 665 S Santa fe Trail
- 5147 E Hermosa Dr
- 570 S Santa fe Trail
- 525 S Laguna Dr
- 863 S Santa fe Trail
- 4970 Night Hawk Dr
- 5575 E Accacia Ln
- 5025 E Boulder Canyon Dr
- 5650 E Whisper Ridge
- 1038 Verde Santa Fe Pkwy
- 1099 Verde Santa Fe Pkwy
- 523 S Valle Escondido
- 4040 E Bridle Path Rd
- 970 S Golf View Dr
- 680 S Golf View Dr
- 6010 Pinon Vista Ct
- 5670 E La Privada Dr
- 6010 E Pine Crest Ct






