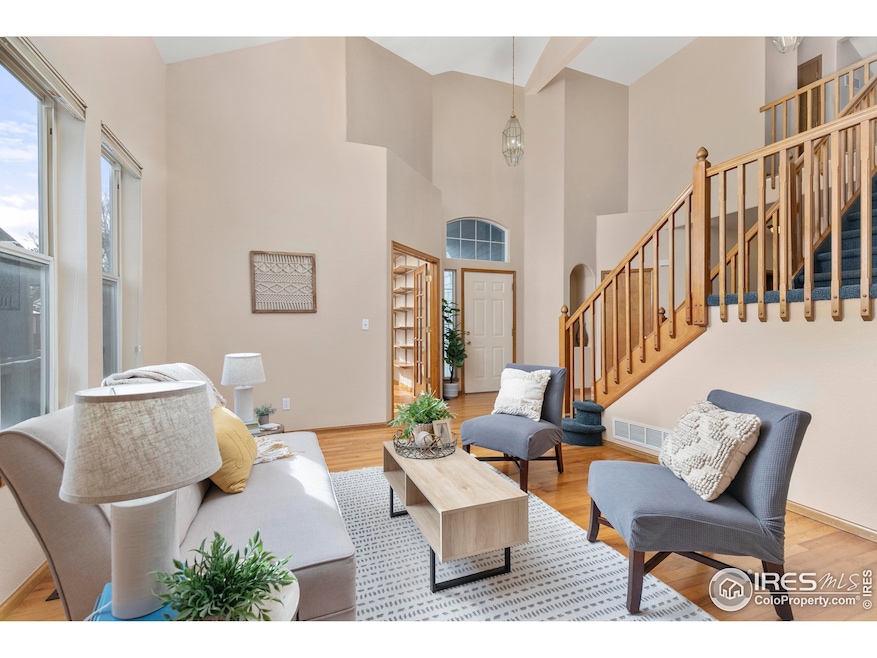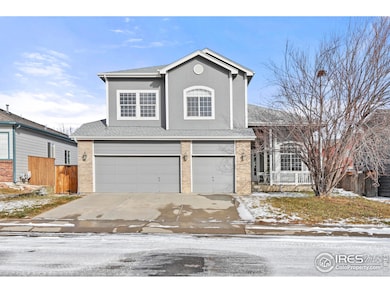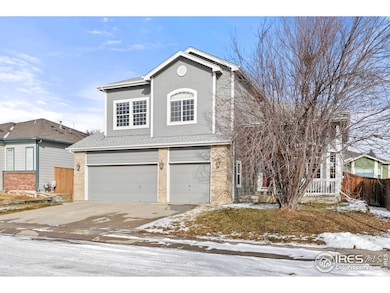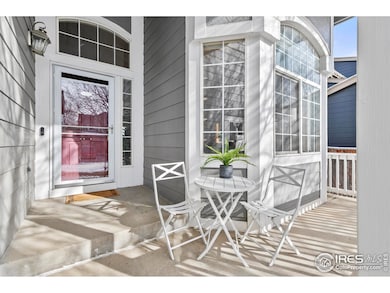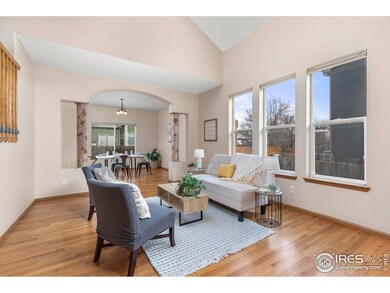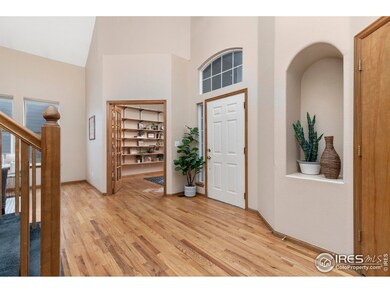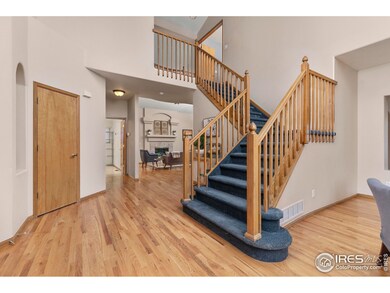
628 Saint Andrews Dr Longmont, CO 80504
East Side NeighborhoodHighlights
- Engineered Wood Flooring
- Home Office
- 3 Car Attached Garage
- Cathedral Ceiling
- Hiking Trails
- Walk-In Closet
About This Home
As of March 2025Nestled in the highly desirable Spring Valley at Ute Creek neighborhood, this charming 2-story home offers 4 bedrooms, 2.5 bathrooms, and 2,680 square feet of spacious living. With a 3-car garage and a brand-new roof installed in 2023, this home combines comfort and functionality. Upon entering, you'll be welcomed by an expansive layout featuring soaring ceilings and an abundance of natural light, creating a bright, inviting atmosphere. The main floor includes a cozy front-facing office, formal dining and living areas, and a well-appointed kitchen designed for effortless entertaining. The kitchen is equipped with sleek stainless steel appliances, a bar seating area, and an open connection to the family room-perfect for social gatherings. Upstairs, all four bedrooms are located, including the spacious primary suite. This room is a true sanctuary, boasting vaulted ceilings, a luxurious 5-piece en-suite bathroom, and a walk-in closet.The expansive, unfinished basement offers over 1,400 square feet of potential, ready to be customized to your lifestyle-whether you envision a gym, home theater, or extra storage. Outside, the backyard is a peaceful escape, beautifully landscaped with a charming garden. Conveniently located near bike paths, shopping, highways, and a wealth of outdoor recreational opportunities, this home strikes the ideal balance between peaceful living and easy access to everything you need.
Home Details
Home Type
- Single Family
Est. Annual Taxes
- $4,022
Year Built
- Built in 1997
Lot Details
- 6,534 Sq Ft Lot
- Fenced
HOA Fees
- $33 Monthly HOA Fees
Parking
- 3 Car Attached Garage
- Garage Door Opener
Home Design
- Wood Frame Construction
- Composition Roof
Interior Spaces
- 2,680 Sq Ft Home
- 2-Story Property
- Cathedral Ceiling
- Window Treatments
- Living Room with Fireplace
- Dining Room
- Home Office
- Engineered Wood Flooring
- Unfinished Basement
Kitchen
- Gas Oven or Range
- Microwave
- Dishwasher
- Disposal
Bedrooms and Bathrooms
- 4 Bedrooms
- Walk-In Closet
Schools
- Alpine Elementary School
- Heritage Middle School
- Skyline High School
Additional Features
- Patio
- Forced Air Heating and Cooling System
Listing and Financial Details
- Assessor Parcel Number R0122093
Community Details
Overview
- Association fees include common amenities
- Spring Valley Subdivision
Recreation
- Park
- Hiking Trails
Map
Home Values in the Area
Average Home Value in this Area
Property History
| Date | Event | Price | Change | Sq Ft Price |
|---|---|---|---|---|
| 03/06/2025 03/06/25 | Sold | $630,000 | 0.0% | $235 / Sq Ft |
| 01/10/2025 01/10/25 | For Sale | $630,000 | -- | $235 / Sq Ft |
Tax History
| Year | Tax Paid | Tax Assessment Tax Assessment Total Assessment is a certain percentage of the fair market value that is determined by local assessors to be the total taxable value of land and additions on the property. | Land | Improvement |
|---|---|---|---|---|
| 2024 | $4,022 | $42,625 | $4,221 | $38,404 |
| 2023 | $4,022 | $42,625 | $7,906 | $38,404 |
| 2022 | $3,503 | $35,404 | $6,005 | $29,399 |
| 2021 | $3,549 | $36,423 | $6,178 | $30,245 |
| 2020 | $3,185 | $32,783 | $5,649 | $27,134 |
| 2019 | $3,134 | $32,783 | $5,649 | $27,134 |
| 2018 | $2,842 | $29,916 | $5,688 | $24,228 |
| 2017 | $2,803 | $33,073 | $6,288 | $26,785 |
| 2016 | $2,626 | $27,470 | $7,084 | $20,386 |
| 2015 | $2,502 | $22,988 | $5,174 | $17,814 |
| 2014 | $2,147 | $22,988 | $5,174 | $17,814 |
Mortgage History
| Date | Status | Loan Amount | Loan Type |
|---|---|---|---|
| Open | $598,500 | New Conventional | |
| Previous Owner | $310,000 | New Conventional | |
| Previous Owner | $288,900 | New Conventional | |
| Previous Owner | $50,000 | Credit Line Revolving | |
| Previous Owner | $242,200 | Stand Alone Refi Refinance Of Original Loan | |
| Previous Owner | $50,000 | Credit Line Revolving | |
| Previous Owner | $184,000 | Unknown | |
| Previous Owner | $25,000 | Credit Line Revolving | |
| Previous Owner | $169,200 | No Value Available |
Deed History
| Date | Type | Sale Price | Title Company |
|---|---|---|---|
| Warranty Deed | $630,000 | None Listed On Document | |
| Warranty Deed | $321,000 | Integrity Title Llc | |
| Warranty Deed | $292,500 | Integrity Title Llc | |
| Interfamily Deed Transfer | -- | First Colorado Title | |
| Warranty Deed | $211,462 | -- |
Similar Homes in Longmont, CO
Source: IRES MLS
MLS Number: 1024391
APN: 1205264-08-013
- 664 Clarendon Dr
- 516 Folklore Ave
- 731 Picket Ln
- 909 Glenarbor Cir
- 1942 Kentmere Dr
- 1831 Ashford Cir
- 1730 Crestone Dr
- 1528 Alpine St
- 1638 Meeker Dr
- 2000 Prestwick Ct
- 1629 Metropolitan Dr
- 218 Pikes Peak Place
- 1145 Wyndemere Cir
- 1026 Red Oak Dr
- 1019 Red Oak Dr
- 1826 Little Bear Ct
- 1524 Twin Sisters Dr
- 1518 Whitehall Dr
- 2132 Boise Ct
- 2136 Santa fe Dr
