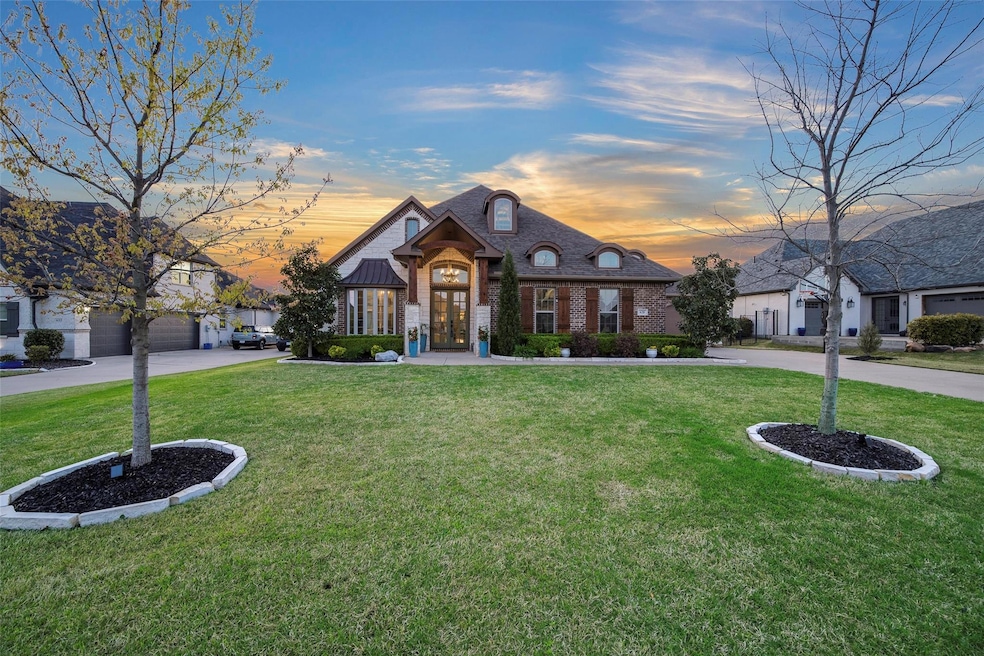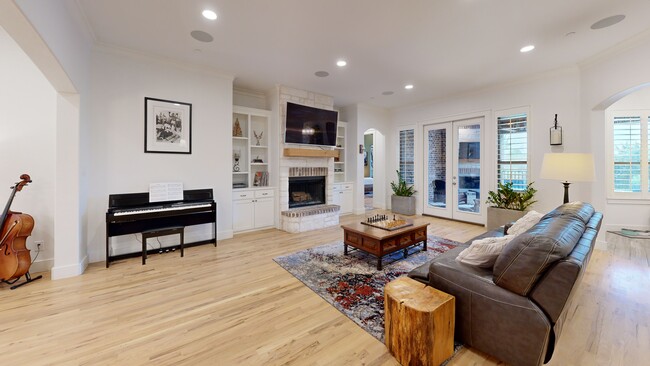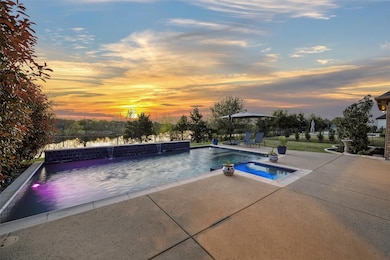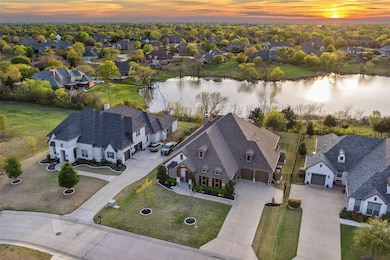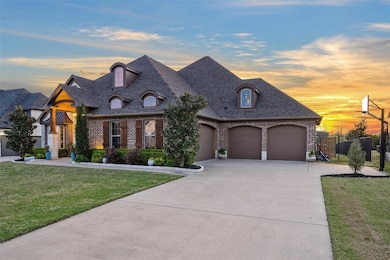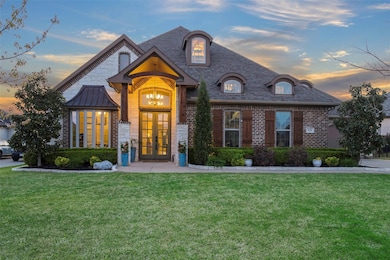
Estimated payment $8,711/month
Highlights
- Hot Property
- Pool and Spa
- Living Room with Fireplace
- Joe V. Hart Elementary School Rated A
- Open Floorplan
- Traditional Architecture
About This Home
THIS IS IT!! This exquisite custom home offers an unparalleled blend of elegance and comfort, situated on a sprawling lot backing to a tranquil pond. Boasting 4 bedrooms, each with its own en-suite bathroom, plus a half bath, this home is designed for both relaxation and entertaining. The expansive primary suite features a serene sitting area and double doors leading to the outdoor retreat. The gourmet kitchen is a chef’s dream, complete with quartz countertops, double ovens, a pot filler, and an open flow into two dining areas and two spacious living areas. A dedicated office with built-in shelving provides a quiet workspace. Enjoy a beautiful Texas sunset from your private backyard oasis, where a sparkling pool with a water feature, a hot tub, an outdoor fireplace, and a built-in grill create the perfect space for entertaining. A retractable screen enhances comfort for year-round enjoyment. Lake Lavon is just a 15-minute walk away, while a brisk 10-minute walk gets you to Brockdale Park! Each room in the home including the garage is equipped with a fire sprinkler system which saves you money on your homeowner's insurance! With two tankless water heaters ensuring endless hot water, a spacious 4-car garage, and access to exemplary Lovejoy ISD schools, this exceptional home offers luxury at every turn.
Home Details
Home Type
- Single Family
Est. Annual Taxes
- $16,529
Year Built
- Built in 2018
Lot Details
- 0.41 Acre Lot
- Wrought Iron Fence
- Landscaped
- Sprinkler System
HOA Fees
- $78 Monthly HOA Fees
Parking
- 4 Car Attached Garage
- Side Facing Garage
- Epoxy
- Driveway
Home Design
- Traditional Architecture
- Brick Exterior Construction
- Slab Foundation
- Shingle Roof
- Composition Roof
Interior Spaces
- 3,442 Sq Ft Home
- 1-Story Property
- Open Floorplan
- Built-In Features
- Ceiling Fan
- Decorative Lighting
- Wood Burning Fireplace
- Window Treatments
- Living Room with Fireplace
- 2 Fireplaces
Kitchen
- Eat-In Kitchen
- Electric Oven
- Gas Cooktop
- Microwave
- Dishwasher
- Disposal
Flooring
- Wood
- Carpet
- Ceramic Tile
Bedrooms and Bathrooms
- 4 Bedrooms
- Walk-In Closet
Laundry
- Laundry in Utility Room
- Full Size Washer or Dryer
- Washer and Electric Dryer Hookup
Home Security
- Carbon Monoxide Detectors
- Fire and Smoke Detector
- Fire Sprinkler System
Pool
- Pool and Spa
- In Ground Pool
- Waterfall Pool Feature
- Pool Water Feature
- Pool Pump
Outdoor Features
- Covered patio or porch
- Outdoor Fireplace
- Outdoor Storage
- Built-In Barbecue
- Rain Gutters
Schools
- Hart Elementary School
- Willow Springs Middle School
- Sloan Creek Middle School
- Lovejoy High School
Utilities
- Central Heating and Cooling System
- Heating System Uses Natural Gas
- Individual Gas Meter
- Tankless Water Heater
- High Speed Internet
- Cable TV Available
Listing and Financial Details
- Legal Lot and Block 47 / BA
- Assessor Parcel Number R105290BA04701
- $18,452 per year unexempt tax
Community Details
Overview
- Association fees include full use of facilities, management fees
- Neighborhood Management HOA, Phone Number (972) 359-1548
- Brockdale Estates Ph 1 Subdivision
- Mandatory home owners association
Recreation
- Community Playground
- Park
Map
Home Values in the Area
Average Home Value in this Area
Tax History
| Year | Tax Paid | Tax Assessment Tax Assessment Total Assessment is a certain percentage of the fair market value that is determined by local assessors to be the total taxable value of land and additions on the property. | Land | Improvement |
|---|---|---|---|---|
| 2023 | $16,529 | $892,871 | $360,000 | $666,189 |
| 2022 | $15,657 | $811,701 | $252,000 | $694,431 |
| 2021 | $15,017 | $737,910 | $210,000 | $527,910 |
| 2020 | $14,517 | $689,087 | $210,000 | $479,087 |
| 2019 | $15,039 | $681,355 | $210,000 | $471,355 |
| 2018 | $3,669 | $165,900 | $165,900 | $0 |
| 2017 | $2,882 | $130,350 | $130,350 | $0 |
| 2016 | $2,901 | $130,350 | $130,350 | $0 |
| 2015 | -- | $99,000 | $99,000 | $0 |
Property History
| Date | Event | Price | Change | Sq Ft Price |
|---|---|---|---|---|
| 04/02/2025 04/02/25 | For Sale | $1,300,000 | +8.4% | $378 / Sq Ft |
| 06/14/2024 06/14/24 | Sold | -- | -- | -- |
| 05/16/2024 05/16/24 | Pending | -- | -- | -- |
| 05/02/2024 05/02/24 | Price Changed | $1,199,000 | -3.7% | $348 / Sq Ft |
| 04/17/2024 04/17/24 | Price Changed | $1,245,000 | -2.0% | $362 / Sq Ft |
| 04/02/2024 04/02/24 | Price Changed | $1,270,000 | -1.9% | $369 / Sq Ft |
| 03/21/2024 03/21/24 | For Sale | $1,295,000 | +69.5% | $376 / Sq Ft |
| 09/28/2018 09/28/18 | Sold | -- | -- | -- |
| 09/27/2018 09/27/18 | Pending | -- | -- | -- |
| 09/27/2018 09/27/18 | For Sale | $764,000 | -- | $220 / Sq Ft |
Deed History
| Date | Type | Sale Price | Title Company |
|---|---|---|---|
| Deed | -- | None Listed On Document | |
| Deed | -- | Simplifile | |
| Vendors Lien | -- | Secured Title Of Texas Llc | |
| Vendors Lien | -- | Lawyers Title | |
| Special Warranty Deed | -- | None Available |
Mortgage History
| Date | Status | Loan Amount | Loan Type |
|---|---|---|---|
| Open | $650,000 | New Conventional | |
| Previous Owner | $880,000 | New Conventional | |
| Previous Owner | $510,400 | New Conventional | |
| Previous Owner | $453,100 | Purchase Money Mortgage | |
| Previous Owner | $100,000 | Purchase Money Mortgage | |
| Previous Owner | $589,090 | Construction | |
| Previous Owner | $306,000 | Commercial | |
| Previous Owner | $5,000,000 | No Value Available |
About the Listing Agent

With a background in the Marine Corps and Law Enforcement, Chris entered a career in real estate in 2016 with the goal of bringing superior attention to detail and strategic thinking to each stage of the real estate process. He has been with Keller Williams Rockwall since the beginning of his real estate career, and brought with him strong and effective negotiation skills, relentless dedication to his clients, and a true passion for helping other agents succeed in their business. He prides
Chris' Other Listings
Source: North Texas Real Estate Information Systems (NTREIS)
MLS Number: 20886990
APN: R-10529-0BA-0470-1
- 632 Maggie Trail
- 36 Woodmoor Cir
- 613 Felicity Place
- 74 Seis Lagos Trail
- 703 Felicity Place
- 416 Maggie Trail
- 1419 Diamond Dr
- 110 Cordero Trail
- 1423 Diamond Dr
- 205 Carriage Trail
- 1307 Hicks Trail
- 1510 Valor Way
- 417 Bowman Trail
- 1833 Diamond Ct
- 1707 Diamond Dr
- 1809 Diamond Ct
- 104 Trinidad Cir
- 1434 Stellar Truth Way
- 1231 Huffines Blvd
- 1514 Stellar Truth Way
