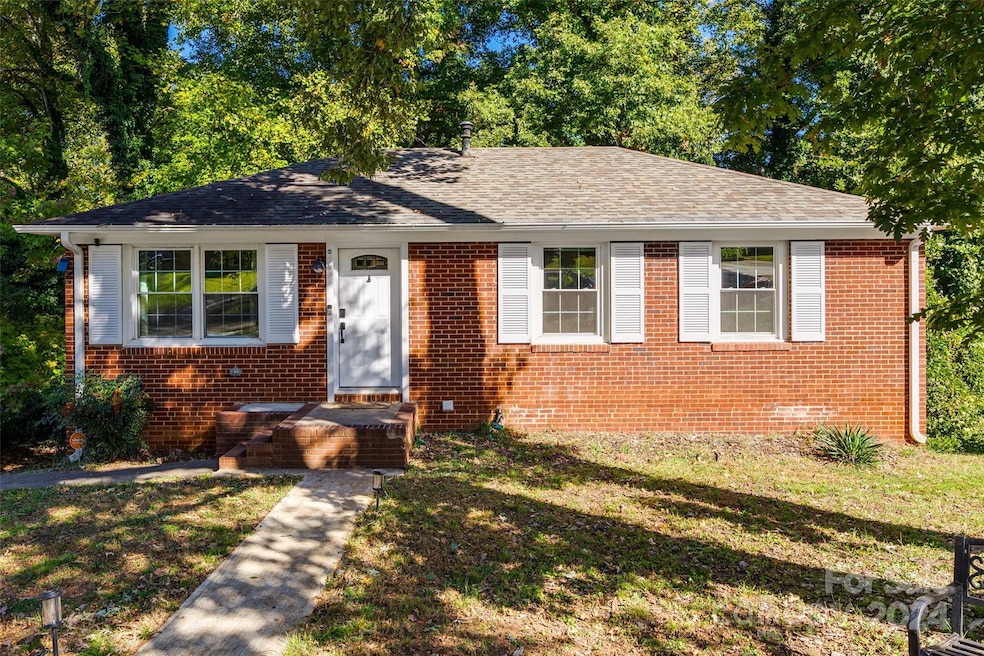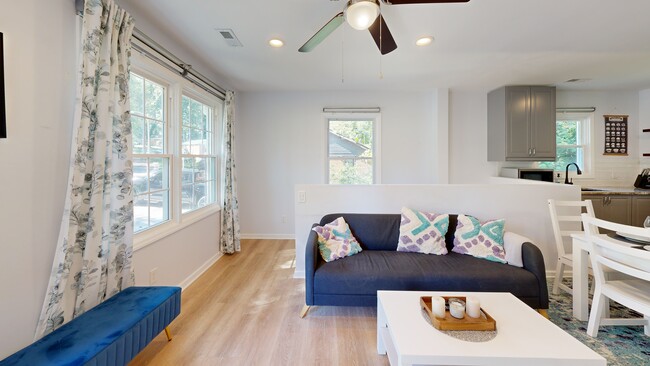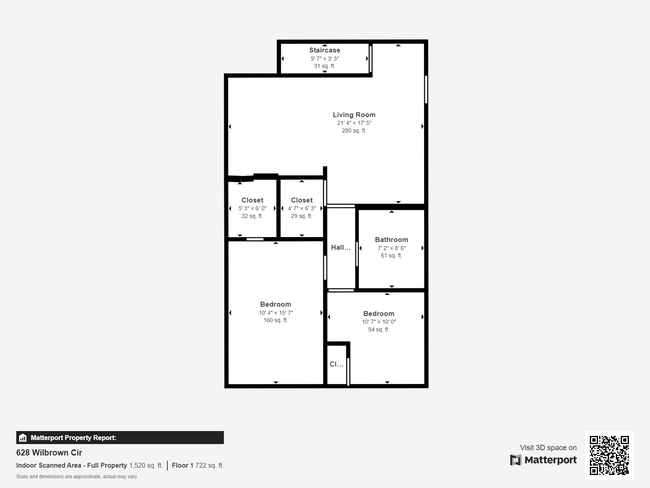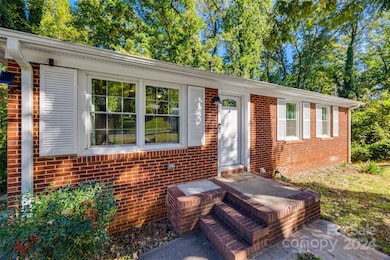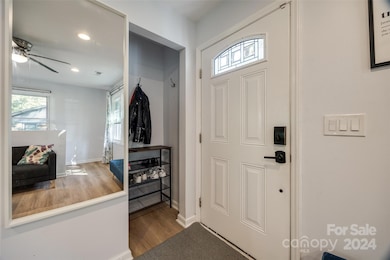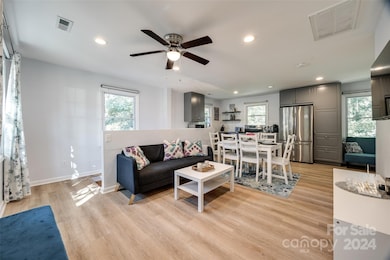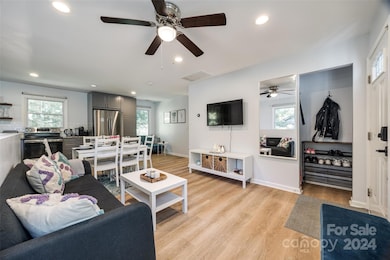
628 Wilbrown Cir Charlotte, NC 28217
Yorkmount NeighborhoodHighlights
- Open Floorplan
- Wood Flooring
- Gazebo
- Private Lot
- Mud Room
- Front Porch
About This Home
As of February 2025This beautifully remodeled 2022 home combines modern upgrades with classic charm. The open floor plan maximizes space, ideal for both family living and entertaining. Currently an Airbnb, the layout includes a private owner's suite on the lower level, with separate entrances allowing for single-family or dual-unit rental use.
The main level features refinished hardwood floors, luxury vinyl plank, and a spacious kitchen with granite countertops, a coffee station, and pantry. It includes three bedrooms, a stylish tiled bathroom, and in-unit laundry. A staircase with lockable access leads to the lower level.
Downstairs, find two more bedrooms, a second laundry, a living area that opens to an outdoor patio with a gazebo, plus a large flex space perfect for a second kitchen, more living space, or dining. Enjoy quick access to Parks, Mass Transit, I-77, shopping, South End restaurants, the light rail, and more. This property is perfect for a family home or income-generating investment!
Last Agent to Sell the Property
ProStead Realty Brokerage Email: steve@stevesellscharlotte.com License #118779

Home Details
Home Type
- Single Family
Est. Annual Taxes
- $2,465
Year Built
- Built in 1962
Lot Details
- Private Lot
- Sloped Lot
- Cleared Lot
- Property is zoned N1-B
Parking
- Driveway
Home Design
- Four Sided Brick Exterior Elevation
Interior Spaces
- 2-Story Property
- Open Floorplan
- Wired For Data
- Mud Room
- Home Security System
Kitchen
- Electric Range
- Microwave
- Dishwasher
Flooring
- Wood
- Vinyl
Bedrooms and Bathrooms
- Walk-In Closet
- 2 Full Bathrooms
Laundry
- Laundry Room
- Dryer
- Washer
Finished Basement
- Walk-Out Basement
- Walk-Up Access
- Interior and Exterior Basement Entry
- Apartment Living Space in Basement
- Basement Storage
- Natural lighting in basement
Outdoor Features
- Gazebo
- Front Porch
Schools
- Pinewood Mecklenburg Elementary School
- Alexander Graham Middle School
- Harding University High School
Utilities
- Forced Air Heating and Cooling System
- Heating System Uses Natural Gas
- Cable TV Available
Community Details
- Homestead Park Subdivision
Listing and Financial Details
- Assessor Parcel Number 167-054-28
Map
Home Values in the Area
Average Home Value in this Area
Property History
| Date | Event | Price | Change | Sq Ft Price |
|---|---|---|---|---|
| 02/18/2025 02/18/25 | Sold | $375,000 | 0.0% | $197 / Sq Ft |
| 10/25/2024 10/25/24 | For Sale | $375,000 | +163.2% | $197 / Sq Ft |
| 04/01/2021 04/01/21 | Sold | $142,500 | -4.9% | $75 / Sq Ft |
| 02/19/2021 02/19/21 | Pending | -- | -- | -- |
| 02/15/2021 02/15/21 | For Sale | $149,900 | -- | $79 / Sq Ft |
Tax History
| Year | Tax Paid | Tax Assessment Tax Assessment Total Assessment is a certain percentage of the fair market value that is determined by local assessors to be the total taxable value of land and additions on the property. | Land | Improvement |
|---|---|---|---|---|
| 2023 | $2,465 | $305,200 | $52,300 | $252,900 |
| 2022 | $1,201 | $111,400 | $20,000 | $91,400 |
| 2021 | $1,076 | $99,600 | $20,000 | $79,600 |
| 2020 | $1,068 | $99,600 | $20,000 | $79,600 |
| 2019 | $1,053 | $99,600 | $20,000 | $79,600 |
| 2018 | $1,034 | $73,200 | $18,000 | $55,200 |
| 2017 | $1,011 | $73,200 | $18,000 | $55,200 |
| 2016 | $1,001 | $73,200 | $18,000 | $55,200 |
| 2015 | $990 | $73,200 | $18,000 | $55,200 |
| 2014 | $1,002 | $0 | $0 | $0 |
Mortgage History
| Date | Status | Loan Amount | Loan Type |
|---|---|---|---|
| Open | $368,207 | FHA | |
| Closed | $368,207 | FHA | |
| Previous Owner | $114,000 | New Conventional | |
| Previous Owner | $10,000 | Stand Alone Second |
Deed History
| Date | Type | Sale Price | Title Company |
|---|---|---|---|
| Warranty Deed | $375,000 | None Listed On Document | |
| Warranty Deed | $375,000 | None Listed On Document | |
| Quit Claim Deed | -- | None Listed On Document | |
| Warranty Deed | $142,500 | Investors Title | |
| Deed | -- | None Available | |
| Warranty Deed | -- | None Available | |
| Warranty Deed | $69,000 | None Available | |
| Interfamily Deed Transfer | -- | -- |
About the Listing Agent

Your home is often your largest asset in your financial portfolio. I work hard to serve and advise my clients, so that they make the best decisions in their real estate buying and selling activities! When making big moves, hire the right advisor to fight for you!
After spending over a decade in corporate sales and marketing, ultimately selling one of his businesses to a Forbes Billionaire, Steve transitioned his career to focus on his true passion, which is real estate.
Steve's
Steven's Other Listings
Source: Canopy MLS (Canopy Realtor® Association)
MLS Number: 4192464
APN: 167-054-28
- 257 Doughton Ln
- 471 Doughton Ln
- 5927 Pisgah Way
- 326 Whispering Pines Dr
- 323 Whispering Pines Dr
- 5745 Southampton Rd
- 5329 Southampton Rd
- 317 Echodale Dr
- 311 Echodale Dr
- 544 Rountree Rd Unit 7
- 546 Rountree Rd Unit 8
- 138 Red Azalea Ln Unit 24
- 548 Rountree Rd Unit 9
- 550 Rountree Rd Unit 10
- 552 Rountree Rd Unit 11
- 554 Rountree Rd Unit 12
- 562 Rountree Rd Unit 14
- 233 Cherokee Rose Ln Unit 31
- 564 Rountree Rd Unit 15
- 6006 Fonsac Ln Unit 2006D
