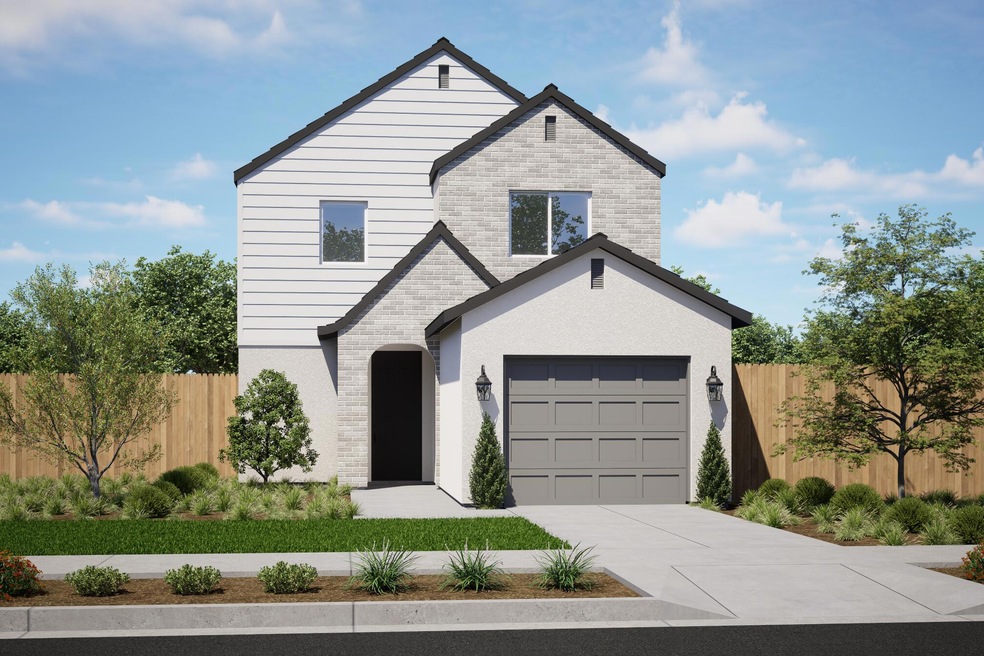
6280 Avenue 306 Unit Gh18 Goshen, CA 93227
Estimated payment $2,702/month
Highlights
- New Construction
- Granite Countertops
- Covered patio or porch
- Great Room
- Neighborhood Views
- Walk-In Pantry
About This Home
This stunning 2- Story home is 1662 SQ FT living space. 3 Bedroom/2.5 Bath/ 2 Car Garage. Modern Cottage Exterior with stone. Open floor plan that is perfect for entertaining! Kitchen/Living Room open to Snack bar with view to backyard patio. Front yard landscaped with artificial turf and flowerbeds on drip system timers. 9' ceilings on lower level. Upper level is a covered deck at Owner's Suite with a view. Builder is offering incentives if buyer chooses to use builders preferred lender for their home loan. Come see!
Home Details
Home Type
- Single Family
Year Built
- Built in 2025 | New Construction
Lot Details
- 3,040 Sq Ft Lot
- Lot Dimensions are 95.00'x32.00'
- Fenced
- Landscaped
- Level Lot
- Front Yard Sprinklers
- Back and Front Yard
HOA Fees
- $105 Monthly HOA Fees
Parking
- 2 Car Garage
- Front Facing Garage
- Guest Parking
Home Design
- Slab Foundation
- Composition Roof
- Stucco
Interior Spaces
- 1,662 Sq Ft Home
- 2-Story Property
- Great Room
- Family Room Off Kitchen
- Dining Room
- Neighborhood Views
- Laundry Room
Kitchen
- Walk-In Pantry
- Electric Range
- Range Hood
- Microwave
- Dishwasher
- Kitchen Island
- Granite Countertops
Flooring
- Carpet
- Ceramic Tile
Bedrooms and Bathrooms
- 3 Bedrooms
- Walk-In Closet
Home Security
- Carbon Monoxide Detectors
- Fire and Smoke Detector
- Fire Sprinkler System
Outdoor Features
- Covered patio or porch
Utilities
- High Efficiency Air Conditioning
- Forced Air Heating and Cooling System
- Electric Water Heater
Listing and Financial Details
- Assessor Parcel Number 123456789000
Community Details
Overview
- Association fees include ground maintenance
Security
- Building Fire Alarm
Map
Home Values in the Area
Average Home Value in this Area
Property History
| Date | Event | Price | Change | Sq Ft Price |
|---|---|---|---|---|
| 03/13/2025 03/13/25 | For Sale | $394,620 | -- | $237 / Sq Ft |
Similar Homes in the area
Source: Tulare County MLS
MLS Number: 234015
- 6278 Avenue 306 Unit Gh19
- 6280 Avenue 306 Unit Gh18
- 6284 Avenue 306 Unit Gh17
- 6844 Harvest Ave
- 75 Avenue 305
- 30676 Road 70
- 000 Robinson Rd
- 30808 Commercial Rd
- 30939 Road 69
- 30939 Road 69
- 30537 Road 72
- 30521 Road 72
- 30903 Road 71
- 30500 Road 72 Unit A
- 7272 Lickey Ct
- 31071 Road 70
- 7091 Elm St
- 30908 Cottontail St Unit Lot4
- 30918 Cottontail St Unit Lot3
- 30928 Cottontail St Unit Lot2
