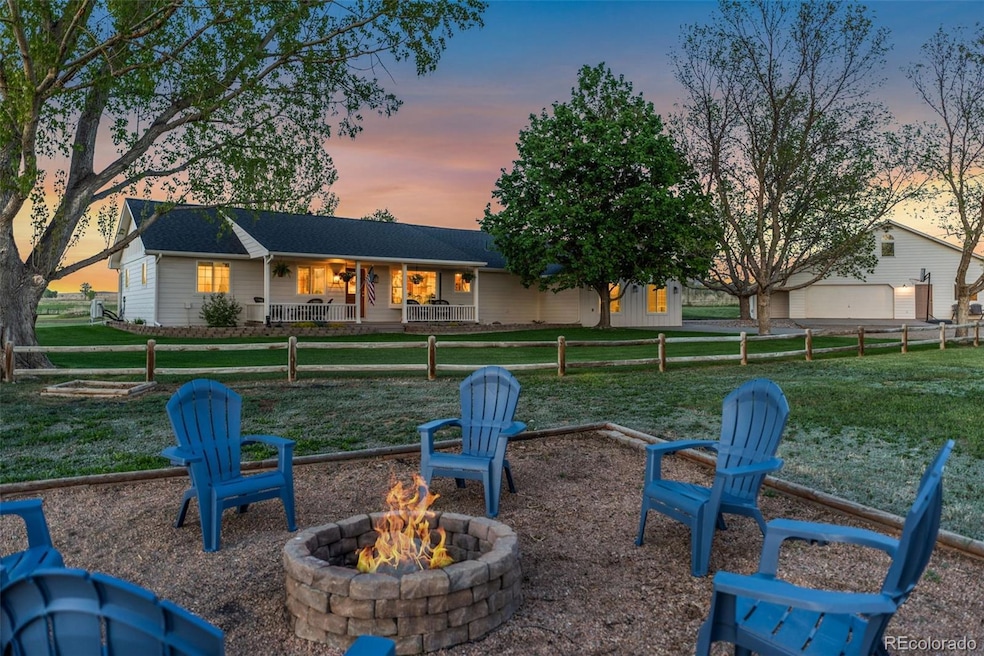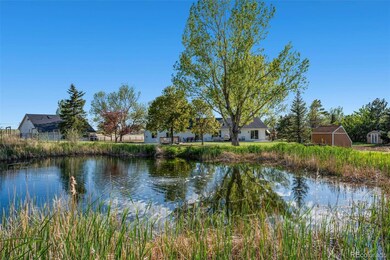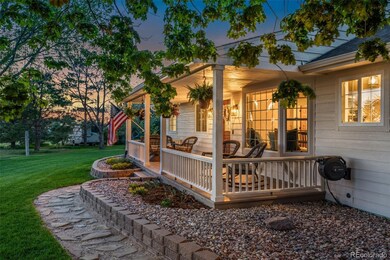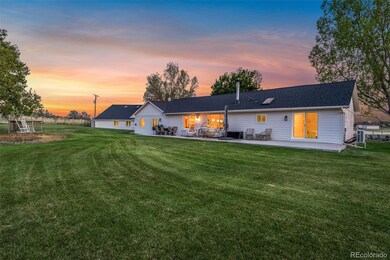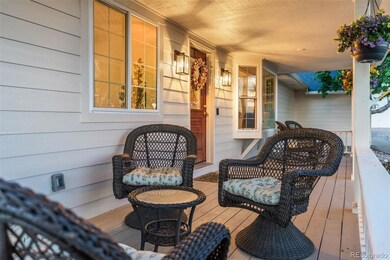
6280 E County Road 60 Fort Collins, CO 80524
Highlights
- Horses Allowed On Property
- Primary Bedroom Suite
- Open Floorplan
- Home fronts a pond
- 10.37 Acre Lot
- Wood Burning Stove
About This Home
As of December 2024Welcome to your dream property! Nestled on a picturesque 10-acre lot, this stunning estate offers the perfect blend of modern living and rustic charm. The fully updated house exudes contemporary elegance while maintaining a cozy, welcoming atmosphere. The property is fully fenced and gated, providing a secure and private retreat. Additionally, the land is thoughtfully divided down the middle, allowing you to keep livestock on one half and enjoy the tranquility of your home on the other.The sub-irrigated pasture is ready for your livestock, ensuring they have ample space and nourishment. A year-round pond, stocked with fish, adds a serene touch and provides endless recreational opportunities. The property also features a multi-zone irrigated vineyard and orchard, allowing you to cultivate a variety of fruits and grapes, making it perfect for wine enthusiasts and hobby farmers alike. Mature trees strategically planted throughout the property offer natural windbreaks and shade, enhancing the comfort and beauty of the landscape.A detached garage serves as an additional dwelling unit (ADU), ideal for a mother-in-law suite or a rental unit to generate extra income. This versatile space is fully equipped to meet various needs, making it a valuable asset to the property. Despite its peaceful rural setting, this estate is conveniently located just 20 minutes from downtown Fort Collins, providing easy access to city amenities while enjoying the serene country lifestyle.Don't miss the opportunity to own this exceptional property that combines the best of country living with close proximity to town. Experience the perfect balance of privacy, functionality, and natural beauty in this one-of-a-kind estate. Main house is approximately 2500 square feet. ADU is approximately 1100 square feet.
Last Agent to Sell the Property
Jillian Properties Inc Brokerage Email: steven@jillianproperties.com,719-201-6313 License #100070601
Home Details
Home Type
- Single Family
Est. Annual Taxes
- $6,557
Year Built
- Built in 1988 | Remodeled
Lot Details
- 10.37 Acre Lot
- Home fronts a pond
- Dog Run
- Property is Fully Fenced
- Landscaped
- Suitable For Grazing
- Secluded Lot
- Level Lot
- Front and Back Yard Sprinklers
- Irrigation
- Many Trees
- Private Yard
- Garden
Parking
- 2 Car Garage
- Exterior Access Door
Home Design
- Frame Construction
- Composition Roof
Interior Spaces
- 3,741 Sq Ft Home
- 1-Story Property
- Open Floorplan
- Vaulted Ceiling
- 1 Fireplace
- Wood Burning Stove
- Crawl Space
Kitchen
- Oven
- Cooktop
- Microwave
- Dishwasher
- Disposal
Flooring
- Wood
- Carpet
- Tile
Bedrooms and Bathrooms
- 5 Main Level Bedrooms
- Primary Bedroom Suite
- Walk-In Closet
- In-Law or Guest Suite
Laundry
- Laundry in unit
- Dryer
- Washer
Home Security
- Carbon Monoxide Detectors
- Fire and Smoke Detector
Outdoor Features
- Covered patio or porch
- Fire Pit
- Playground
- Rain Gutters
Schools
- Eyestone Elementary School
- Wellington Middle School
- Poudre High School
Farming
- Livestock Fence
- Loafing Shed
- Pasture
Utilities
- Mini Split Air Conditioners
- Baseboard Heating
- 220 Volts
- 110 Volts
- Septic Tank
Additional Features
- Smoke Free Home
- Horses Allowed On Property
Community Details
- No Home Owners Association
- Coalson Mrd S 87 87 Subdivision
Listing and Financial Details
- Exclusions: SELLERS PERSONAL PROPERTY, BUTCHER BLOCK ISLAND IN KICTHEN.
- Assessor Parcel Number R1311409
Map
Home Values in the Area
Average Home Value in this Area
Property History
| Date | Event | Price | Change | Sq Ft Price |
|---|---|---|---|---|
| 12/19/2024 12/19/24 | Sold | $1,260,000 | +0.8% | $337 / Sq Ft |
| 11/15/2024 11/15/24 | Pending | -- | -- | -- |
| 09/27/2024 09/27/24 | Price Changed | $1,250,000 | -5.7% | $334 / Sq Ft |
| 09/27/2024 09/27/24 | For Sale | $1,325,000 | +5.2% | $354 / Sq Ft |
| 09/03/2024 09/03/24 | Off Market | $1,260,000 | -- | -- |
| 07/11/2024 07/11/24 | Price Changed | $1,325,000 | -3.6% | $354 / Sq Ft |
| 06/13/2024 06/13/24 | Price Changed | $1,375,000 | -3.5% | $368 / Sq Ft |
| 06/13/2024 06/13/24 | For Sale | $1,425,000 | +74.8% | $381 / Sq Ft |
| 03/09/2022 03/09/22 | Off Market | $815,000 | -- | -- |
| 12/09/2020 12/09/20 | Sold | $815,000 | +81499900.0% | $226 / Sq Ft |
| 10/23/2020 10/23/20 | For Sale | $1 | -100.0% | $0 / Sq Ft |
| 01/28/2019 01/28/19 | Off Market | $569,000 | -- | -- |
| 07/06/2015 07/06/15 | Sold | $569,000 | 0.0% | $184 / Sq Ft |
| 06/06/2015 06/06/15 | Pending | -- | -- | -- |
| 05/27/2015 05/27/15 | For Sale | $569,000 | -- | $184 / Sq Ft |
Tax History
| Year | Tax Paid | Tax Assessment Tax Assessment Total Assessment is a certain percentage of the fair market value that is determined by local assessors to be the total taxable value of land and additions on the property. | Land | Improvement |
|---|---|---|---|---|
| 2025 | $6,557 | $71,623 | $3,685 | $67,938 |
| 2024 | $6,557 | $71,623 | $3,685 | $67,938 |
| 2022 | $5,210 | $52,299 | $3,823 | $48,476 |
| 2021 | $5,274 | $53,804 | $3,933 | $49,871 |
| 2020 | $4,330 | $43,844 | $3,933 | $39,911 |
| 2019 | $4,348 | $43,844 | $3,933 | $39,911 |
| 2018 | $3,388 | $35,165 | $3,960 | $31,205 |
| 2017 | $3,377 | $35,165 | $3,960 | $31,205 |
| 2016 | $3,172 | $35,279 | $4,378 | $30,901 |
| 2015 | $2,998 | $33,980 | $4,380 | $29,600 |
| 2014 | $2,527 | $28,450 | $4,380 | $24,070 |
Mortgage History
| Date | Status | Loan Amount | Loan Type |
|---|---|---|---|
| Open | $802,500 | New Conventional | |
| Previous Owner | $510,400 | New Conventional | |
| Previous Owner | $200,000 | Unknown | |
| Previous Owner | $399,800 | New Conventional | |
| Previous Owner | $417,000 | New Conventional | |
| Previous Owner | $281,250 | Unknown | |
| Previous Owner | $206,300 | New Conventional | |
| Previous Owner | $263,000 | Unknown | |
| Previous Owner | $100,000 | Credit Line Revolving | |
| Previous Owner | $203,500 | Unknown |
Deed History
| Date | Type | Sale Price | Title Company |
|---|---|---|---|
| Warranty Deed | $1,260,000 | Land Title Guarantee | |
| Warranty Deed | $815,000 | Guaranteed Title Group Llc | |
| Warranty Deed | $569,000 | Land Title Guarantee Company | |
| Warranty Deed | $354,000 | None Available | |
| Warranty Deed | $155,000 | -- |
Similar Homes in Fort Collins, CO
Source: REcolorado®
MLS Number: 7799881
APN: 88010-05-702
- 5800 Inspiration Dr
- 5124 N County Road 3
- 47415 County Road 15
- 45947 County Road 15
- 6936 Langland St
- 7056 Langland St
- 6963 Langland St
- 6901 Meade St
- 7357 Andover St
- 7270 Mcclellan Rd
- 7301 Mcclellan Rd
- 4165 Crittenton Ln
- 7025 Lee St
- 4260 White Deer Ln
- 4155 Crittenton Ln Unit 6
- 4156 Crittenton Ln Unit 5
- 7036 Raleigh St
- 4191 Woodlake Ln
- 4101 Crittenton Ln Unit 208U
- 4101 Crittenton Ln Unit 109U
