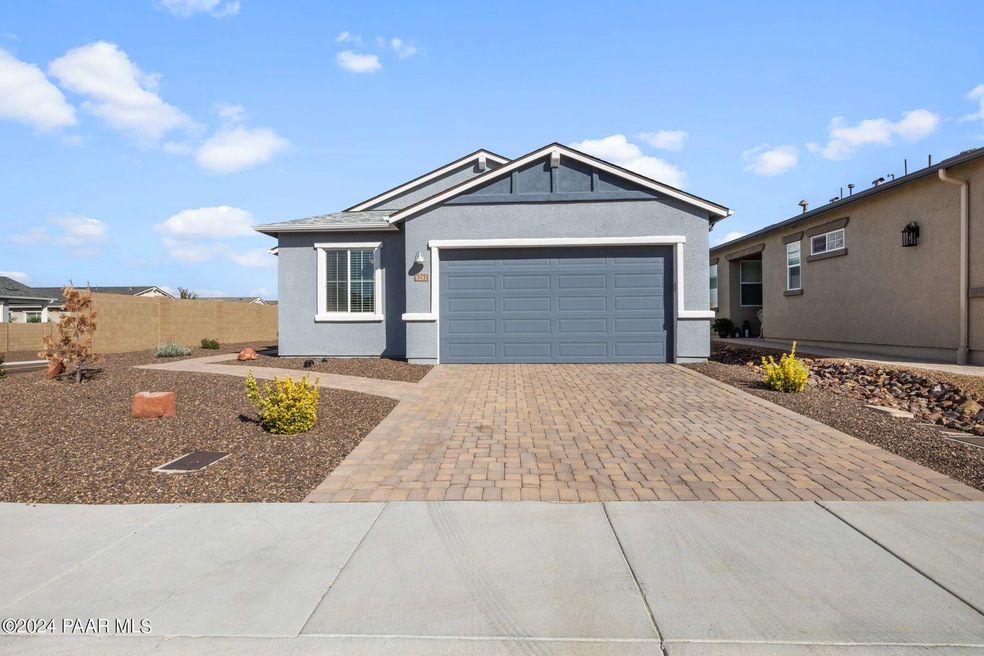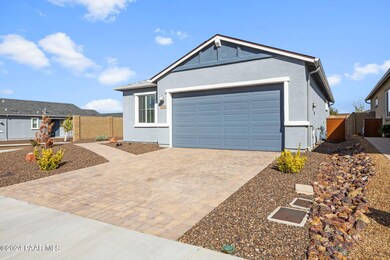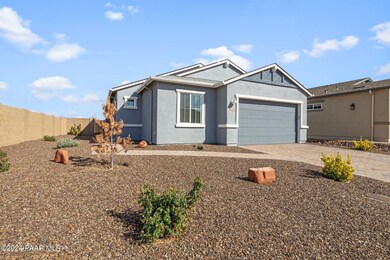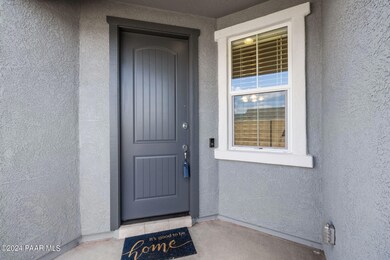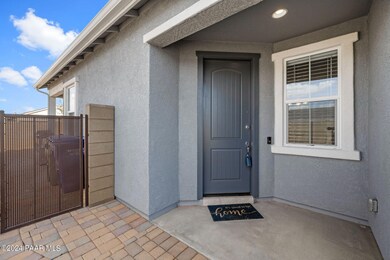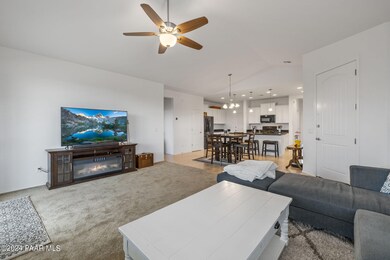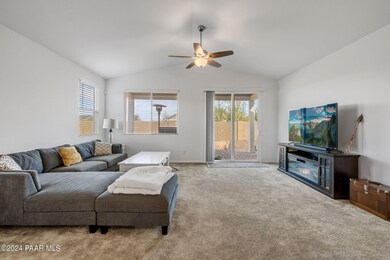
6281 Barn Owl Ave Prescott, AZ 86305
Highlights
- City View
- Corner Lot
- Eat-In Kitchen
- Contemporary Architecture
- Covered patio or porch
- Double Pane Windows
About This Home
As of November 2024Welcome to your dream home nestled in the highly sought-after Saddlewood subdivision! This immaculate 2-bedroom, 2-bathroom residence, built in 2020, seamlessly blends modern elegance with comfortable living. Perfectly positioned on a desirable corner lot, this home offers an abundance of natural light and a sense of privacy.As you enter, you'll be greeted by a spacious open floor plan that creates a warm and inviting atmosphere. The living area flows effortlessly into the dining space and kitchen, making it an ideal layout for entertaining friends and family.
Last Buyer's Agent
Better Homes And Gardens Real Estate Bloomtree Realty License #SA647835000

Home Details
Home Type
- Single Family
Est. Annual Taxes
- $1,213
Year Built
- Built in 2020
Lot Details
- 5,365 Sq Ft Lot
- Privacy Fence
- Perimeter Fence
- Corner Lot
- Level Lot
- Property is zoned SPC
HOA Fees
- $23 Monthly HOA Fees
Parking
- 2 Car Garage
- Driveway with Pavers
Property Views
- City
- Trees
- Mountain
- Mingus Mountain
- Forest
- Valley
- Rock
Home Design
- Contemporary Architecture
- Cottage
- Slab Foundation
- Wood Frame Construction
- Composition Roof
Interior Spaces
- 1,380 Sq Ft Home
- 1-Story Property
- Wired For Data
- Ceiling Fan
- Double Pane Windows
- Vinyl Clad Windows
- Vertical Blinds
- Fire and Smoke Detector
Kitchen
- Eat-In Kitchen
- Oven
- Range
- Microwave
- Dishwasher
- Kitchen Island
- Disposal
Flooring
- Carpet
- Tile
Bedrooms and Bathrooms
- 2 Bedrooms
- Split Bedroom Floorplan
- Walk-In Closet
- 2 Full Bathrooms
- Granite Bathroom Countertops
Laundry
- Laundry Room
- Dryer
- Washer
Accessible Home Design
- Handicap Accessible
- Accessible Doors
- Accessible Ramps
Eco-Friendly Details
- ENERGY STAR Qualified Appliances
- Energy-Efficient Windows
Outdoor Features
- Covered patio or porch
- Rain Gutters
Utilities
- Forced Air Heating and Cooling System
- Heat Pump System
- Underground Utilities
- 220 Volts
- Natural Gas Water Heater
- Water Purifier
- Water Softener is Owned
- Phone Available
Community Details
- Association Phone (602) 957-9191
- Antelope Crossings Subdivision
- Valley
Listing and Financial Details
- Assessor Parcel Number 248
Map
Home Values in the Area
Average Home Value in this Area
Property History
| Date | Event | Price | Change | Sq Ft Price |
|---|---|---|---|---|
| 11/26/2024 11/26/24 | Sold | $412,000 | -2.1% | $299 / Sq Ft |
| 10/25/2024 10/25/24 | Pending | -- | -- | -- |
| 10/04/2024 10/04/24 | For Sale | $421,000 | -- | $305 / Sq Ft |
Tax History
| Year | Tax Paid | Tax Assessment Tax Assessment Total Assessment is a certain percentage of the fair market value that is determined by local assessors to be the total taxable value of land and additions on the property. | Land | Improvement |
|---|---|---|---|---|
| 2024 | $1,213 | $39,584 | -- | -- |
| 2023 | $1,213 | $33,535 | $8,782 | $24,753 |
| 2022 | $377 | $8,282 | $8,282 | $0 |
| 2021 | $393 | $767 | $767 | $0 |
Mortgage History
| Date | Status | Loan Amount | Loan Type |
|---|---|---|---|
| Open | $206,000 | New Conventional | |
| Closed | $206,000 | New Conventional | |
| Previous Owner | $287,299 | New Conventional | |
| Previous Owner | $1,483,500 | Purchase Money Mortgage |
Deed History
| Date | Type | Sale Price | Title Company |
|---|---|---|---|
| Warranty Deed | $412,000 | Landmark Title | |
| Warranty Deed | $412,000 | Landmark Title | |
| Special Warranty Deed | $302,420 | Empire West Title | |
| Special Warranty Deed | $302,420 | Empire West Title Agency Llc | |
| Special Warranty Deed | $1,782,000 | Empire West Title Agency Llc |
Similar Homes in Prescott, AZ
Source: Prescott Area Association of REALTORS®
MLS Number: 1067964
APN: 102-04-248
- 1404 Bluebird St
- 6136 Antelope Villas Cir Unit 220
- 1423 Starling St
- 6140 Antelope Villas Cir Unit 222
- 1365 Starling St
- 7051 Turquoise St
- 1603 Arrowleaf Ln
- 7028 Sienna Place
- 6881 Claret Dr
- 6881 Claret Dr
- 6881 Claret Dr
- 6881 Claret Dr
- 6881 Claret Dr
- 6881 Claret Dr
- 6881 Claret Dr
- 6882 Claret Dr
- 6878 Claret Dr
- 7008 Stallion Ln
- 6110 Crista Lynn Place
- 7012 Stallion Ln
