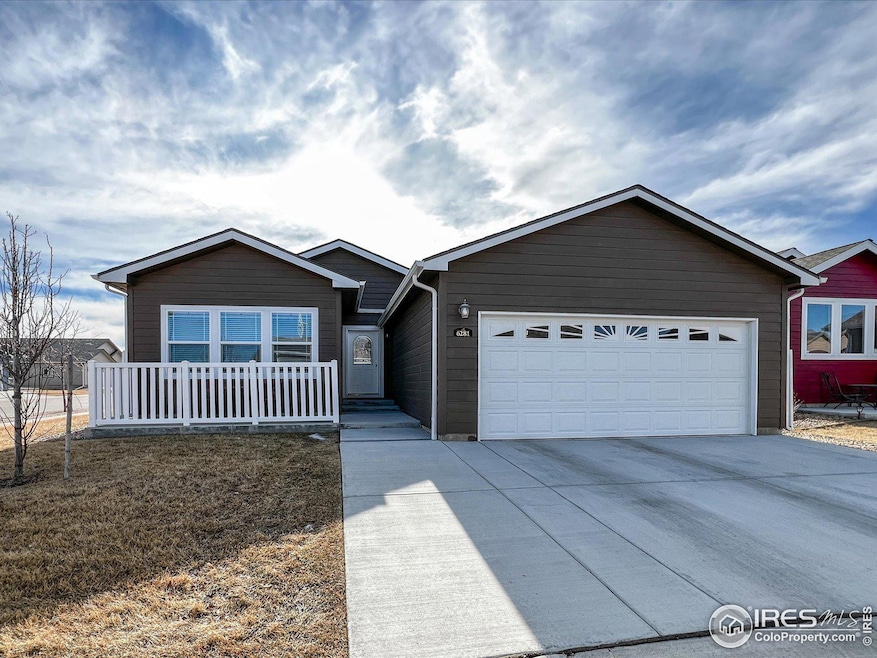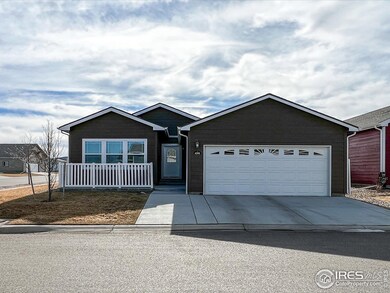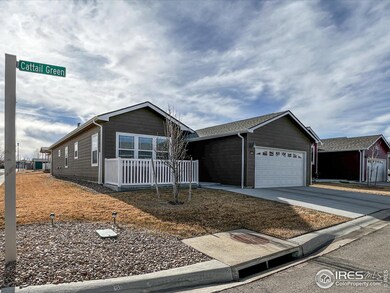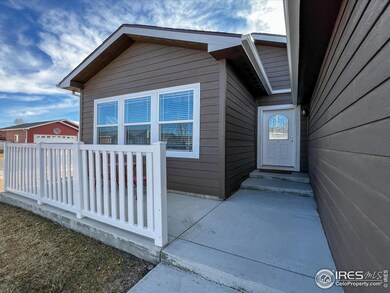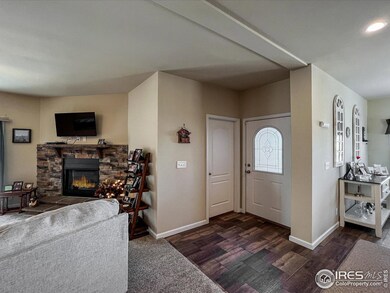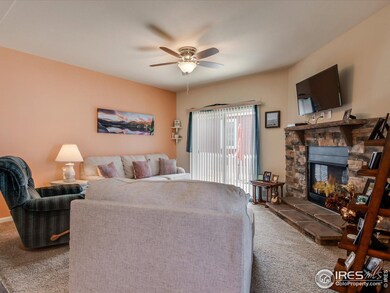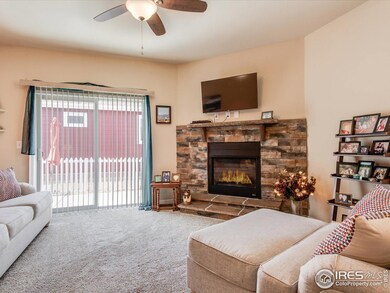
6281 Cattail Green Frederick, CO 80530
Prairie Greens NeighborhoodHighlights
- Fitness Center
- Open Floorplan
- Corner Lot
- City View
- Clubhouse
- Community Pool
About This Home
As of September 2024Perfect location on corner lot on quiet cul-de-sac - a few steps from the community park, fitness center and outdoor pool. Built in 2019, this modular ranch home offers the latest finish with an open floor plan and high ceilings for a spacious feel. Dine informally or spread out to work/homework on the large kitchen island. Stainless steel appliances, solid surface counters, lots of storage and great lighting are a few of the kitchen and dining area features. Snuggle up next to the cozy gas fireplace in the living room. Access the west facing patio and fenced yard from the living room as well. The large primary bedroom faces south for the afternoon sun. Two additional bedrooms offer office space if you need it. The hall bath includes a shower/tub bathing area. A large oversize garage holds 2-cars with room for a workbench. Short walk through the park to the Clubhouse/Fitness Center/Pool. Easy commute to I-25 or Hwy-85. Shopping, restaurants, coffee, and gas all within minutes of this great location. Prairie Greens is a land lease community. Buyer purchases structures and leases the land. The land lease currently has a monthly fee of $785 and includes lease of land, road maintenance, street snow removal, clubhouse, fitness center, outdoor pool, and playground/park (NO HOA FEE - just land lease fee).
Home Details
Home Type
- Single Family
Est. Annual Taxes
- $1,594
Year Built
- Built in 2019
Lot Details
- 4,356 Sq Ft Lot
- Cul-De-Sac
- North Facing Home
- Partially Fenced Property
- Vinyl Fence
- Corner Lot
- Level Lot
- Sprinkler System
- Land Lease
HOA Fees
- $785 Monthly HOA Fees
Parking
- 2 Car Attached Garage
- Oversized Parking
- Garage Door Opener
- Driveway Level
Home Design
- Wood Frame Construction
- Composition Roof
Interior Spaces
- 1,479 Sq Ft Home
- 1-Story Property
- Open Floorplan
- Ceiling height of 9 feet or more
- Circulating Fireplace
- Self Contained Fireplace Unit Or Insert
- Gas Log Fireplace
- Double Pane Windows
- Window Treatments
- Living Room with Fireplace
- Dining Room
- City Views
- Crawl Space
- Storm Doors
Kitchen
- Eat-In Kitchen
- Electric Oven or Range
- Self-Cleaning Oven
- Microwave
- Dishwasher
- Kitchen Island
- Disposal
Flooring
- Carpet
- Luxury Vinyl Tile
Bedrooms and Bathrooms
- 3 Bedrooms
- Walk-In Closet
- Primary bathroom on main floor
- Walk-in Shower
Laundry
- Laundry on main level
- Dryer
- Washer
Outdoor Features
- Patio
- Exterior Lighting
Schools
- Thunder Valley Elementary And Middle School
- Frederick High School
Utilities
- Forced Air Heating and Cooling System
- Underground Utilities
- High Speed Internet
- Satellite Dish
- Cable TV Available
Additional Features
- No Interior Steps
- Property is near a bus stop
Listing and Financial Details
- Assessor Parcel Number R8967119
Community Details
Overview
- Association fees include common amenities, management
- Prairie Greens Subdivision
Amenities
- Clubhouse
- Recreation Room
Recreation
- Fitness Center
- Community Pool
- Park
Map
Home Values in the Area
Average Home Value in this Area
Property History
| Date | Event | Price | Change | Sq Ft Price |
|---|---|---|---|---|
| 09/23/2024 09/23/24 | Sold | $299,000 | -2.0% | $202 / Sq Ft |
| 08/18/2024 08/18/24 | Off Market | $305,000 | -- | -- |
| 07/03/2024 07/03/24 | Price Changed | $305,000 | 0.0% | $206 / Sq Ft |
| 07/03/2024 07/03/24 | For Sale | $305,000 | -3.2% | $206 / Sq Ft |
| 05/13/2024 05/13/24 | Pending | -- | -- | -- |
| 04/12/2024 04/12/24 | Price Changed | $315,000 | +0.3% | $213 / Sq Ft |
| 03/21/2024 03/21/24 | For Sale | $314,000 | 0.0% | $212 / Sq Ft |
| 02/19/2024 02/19/24 | Pending | -- | -- | -- |
| 02/16/2024 02/16/24 | For Sale | $314,000 | -- | $212 / Sq Ft |
Similar Homes in Frederick, CO
Source: IRES MLS
MLS Number: 1003061
- 7891 Saint Vrain Dr
- 6340 Hollyhock Green
- 6320 Indian Paintbrush St Unit 108
- 6280 Indian Paintbrush St
- 7811 St Vrain Dr Unit 68
- 6261 Redcedar St
- 7971 Larkspur Cir Unit 219
- 7982 Larkspur Cir
- 6105 Needlegrass Green Unit 307
- 6130 Bluestem Green
- 6148 Gorham St
- 6134 Gorham St
- 6512 13th St
- 6536 13th St
- 6530 13th St
- 6812 Indian Paintbrush St
- 6525 14th St
- 6513 14th St
- 6501 14th St
- 6543 13th St
