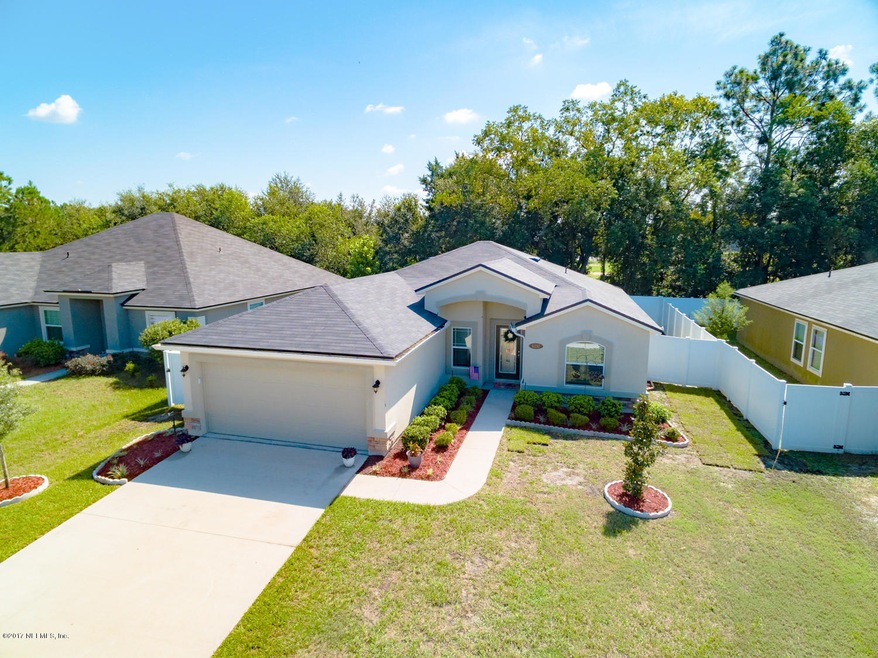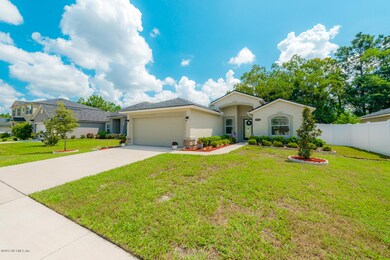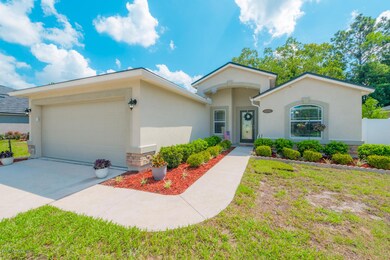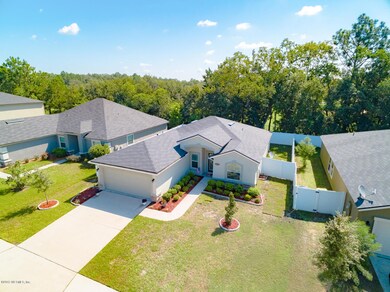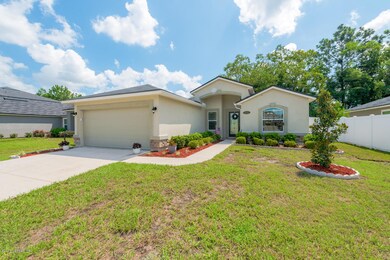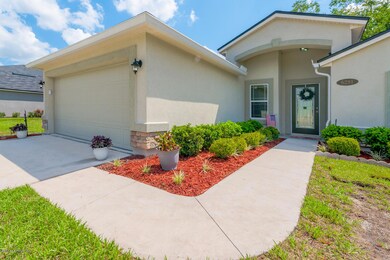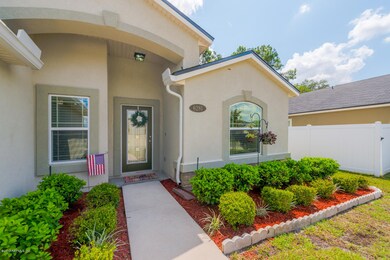
6281 Rolling Tree St Jacksonville, FL 32222
Jacksonville Heights NeighborhoodHighlights
- Contemporary Architecture
- Fireplace
- Eat-In Kitchen
- Wooded Lot
- 2 Car Attached Garage
- Walk-In Closet
About This Home
As of April 2025MULTIPLE OFFERS - FINAL AND BEST NLT SATURDAY 8/26/17 AT 9PM. RESPONSE WILL BE GIVEN ON SUNDAY! Almost new! Just 3 years old and definitely move in ready! Gorgeous fully equipped kitchen w/granite counters, chocolate brown cabinets, stainless steel appliances along w/nice size breakfast bar! Decorative ceramic tile throughout except for the bedrooms which have wall to wall carpet. The master retreat features nice ensuite bathroom w/large shower, double vanities & walk-in closet. There is a separate laundry room off the garage. Sliding doors lead to covered porch into fenced yard (6 ft white vinyl) w/wooded view. Sellers offering one yr home warranty to new owner. Closeby to NAS Jax, I-295, downtown, JIA, shopping, retail & dining! Don't miss this opportunity while there is still $15,000 downpayment assistance left! You will not be disappointed! Master bedroom & sliding glass door curtains and rods do not convey with sale. Schools are Westview K-8 and Westside High School 9 - 12.
Last Agent to Sell the Property
SANDY MILLER
WATSON REALTY CORP
Home Details
Home Type
- Single Family
Est. Annual Taxes
- $3,323
Year Built
- Built in 2014
Lot Details
- Lot Dimensions are 60 x 110
- Vinyl Fence
- Back Yard Fenced
- Front and Back Yard Sprinklers
- Wooded Lot
- Zoning described as PUD
HOA Fees
- $15 Monthly HOA Fees
Parking
- 2 Car Attached Garage
- Garage Door Opener
Home Design
- Contemporary Architecture
- Wood Frame Construction
- Shingle Roof
- Stucco
Interior Spaces
- 1,540 Sq Ft Home
- 1-Story Property
- Fireplace
- Entrance Foyer
- Washer and Electric Dryer Hookup
Kitchen
- Eat-In Kitchen
- Breakfast Bar
- Electric Range
- Microwave
- Ice Maker
- Dishwasher
- Disposal
Flooring
- Carpet
- Tile
Bedrooms and Bathrooms
- 3 Bedrooms
- Split Bedroom Floorplan
- Walk-In Closet
- 2 Full Bathrooms
- Shower Only
Home Security
- Security System Owned
- Fire and Smoke Detector
Schools
- Westview Elementary School
- Westside High School
Utilities
- Central Heating and Cooling System
- Heat Pump System
- Electric Water Heater
Additional Features
- Energy-Efficient Windows
- Patio
Community Details
- Sandler Chase Association, Phone Number (904) 371-2480
- Sandler Chase Subdivision
Listing and Financial Details
- Assessor Parcel Number 0151940350
Map
Home Values in the Area
Average Home Value in this Area
Property History
| Date | Event | Price | Change | Sq Ft Price |
|---|---|---|---|---|
| 04/25/2025 04/25/25 | Sold | $280,000 | 0.0% | $182 / Sq Ft |
| 03/26/2025 03/26/25 | Pending | -- | -- | -- |
| 03/17/2025 03/17/25 | For Sale | $280,000 | +60.9% | $182 / Sq Ft |
| 12/17/2023 12/17/23 | Off Market | $174,000 | -- | -- |
| 12/17/2023 12/17/23 | Off Market | $149,990 | -- | -- |
| 09/29/2017 09/29/17 | Sold | $174,000 | +2.4% | $113 / Sq Ft |
| 09/12/2017 09/12/17 | Pending | -- | -- | -- |
| 08/24/2017 08/24/17 | For Sale | $170,000 | +13.3% | $110 / Sq Ft |
| 07/30/2014 07/30/14 | Sold | $149,990 | -3.2% | $97 / Sq Ft |
| 06/26/2014 06/26/14 | Pending | -- | -- | -- |
| 04/29/2014 04/29/14 | For Sale | $154,990 | -- | $101 / Sq Ft |
Tax History
| Year | Tax Paid | Tax Assessment Tax Assessment Total Assessment is a certain percentage of the fair market value that is determined by local assessors to be the total taxable value of land and additions on the property. | Land | Improvement |
|---|---|---|---|---|
| 2024 | $3,323 | $216,307 | -- | -- |
| 2023 | $3,228 | $210,007 | $0 | $0 |
| 2022 | $2,544 | $194,842 | $0 | $0 |
| 2021 | $2,318 | $165,046 | $0 | $0 |
| 2020 | $2,162 | $153,384 | $30,000 | $123,384 |
| 2019 | $2,194 | $153,331 | $30,000 | $123,331 |
| 2018 | $2,787 | $143,881 | $30,000 | $113,881 |
| 2017 | $693 | $131,584 | $0 | $0 |
| 2016 | $1,828 | $128,878 | $0 | $0 |
| 2015 | $1,845 | $127,983 | $0 | $0 |
| 2014 | $468 | $25,000 | $0 | $0 |
Mortgage History
| Date | Status | Loan Amount | Loan Type |
|---|---|---|---|
| Previous Owner | $165,300 | New Conventional | |
| Previous Owner | $15,000 | Second Mortgage Made To Cover Down Payment | |
| Previous Owner | $153,214 | VA |
Deed History
| Date | Type | Sale Price | Title Company |
|---|---|---|---|
| Warranty Deed | $248,800 | None Listed On Document | |
| Warranty Deed | $248,800 | None Listed On Document | |
| Quit Claim Deed | $100 | -- | |
| Warranty Deed | $174,000 | Osborne & Sheffield Title Se | |
| Special Warranty Deed | $149,990 | Dhi Title Of Florida Inc |
Similar Homes in Jacksonville, FL
Source: realMLS (Northeast Florida Multiple Listing Service)
MLS Number: 898393
APN: 015194-0350
- 9098 Tahoe Ln
- 6260 Weston Woods Dr Unit 10
- 6290 Weston Woods Dr Unit 5
- 6377 Blakely Dr
- 9303 Whisper Glen Dr N
- 6332 Louis Clark Ct
- 6374 Trimpe Ln
- 5798 Country Mill Ct
- 8949 Barco Ln
- 5693 Chirping Way W
- 8764 Gum St
- 10024 Sandler Rd
- 9908 Wyndbrook Terrace
- 9906 Wyndbrook Terrace
- 9910 Wyndbrook Terrace
- 9912 Wyndbrook Terrace
- 9918 Wyndbrook Terrace
- 9920 Wyndbrook Terrace
- 9922 Wyndbrook Terrace
- 9924 Wyndbrook Terrace
