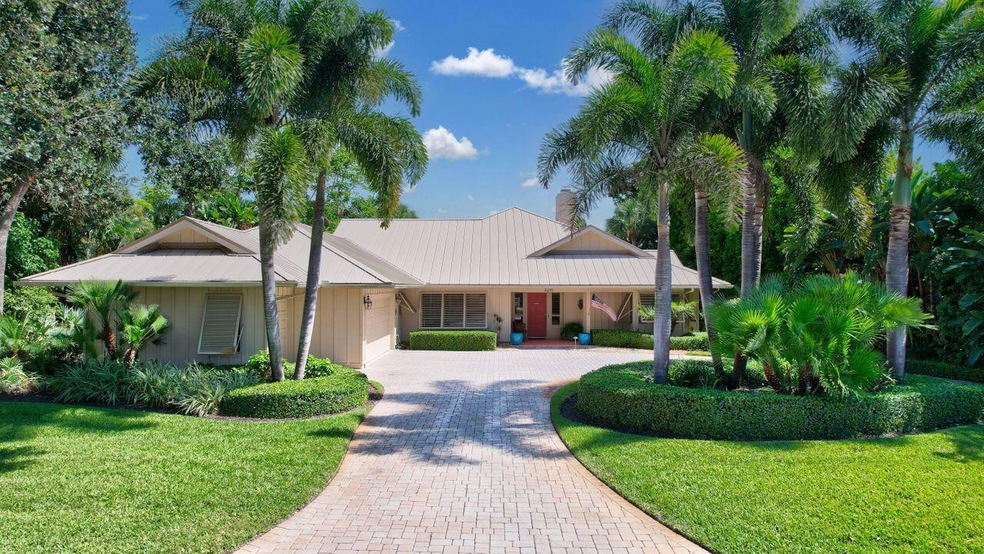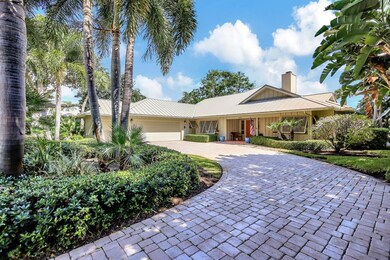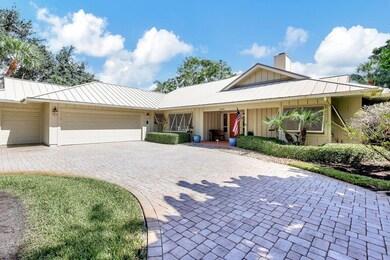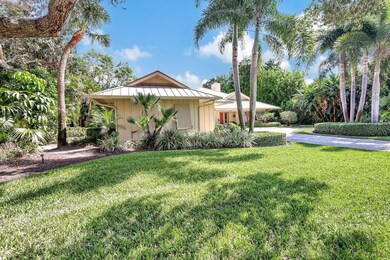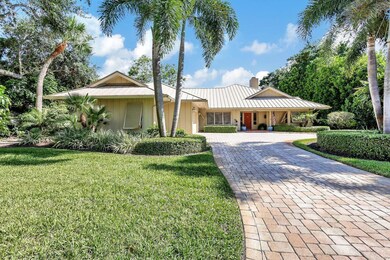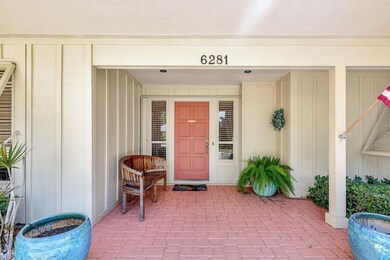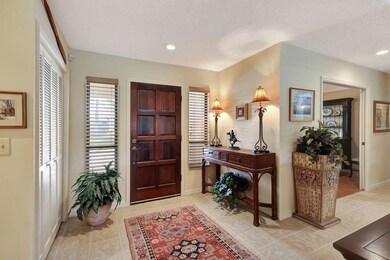
6281 SE Winged Foot Dr Stuart, FL 34997
Highlights
- Golf Course Community
- Gated with Attendant
- Golf Course View
- South Fork High School Rated A-
- Private Pool
- Private Membership Available
About This Home
As of December 2024This stunning custom home in Mariner Sands Country Club features expansive fairway views of the Gold Course and an exceptional floor plan. Notable features include a spacious yet functional layout, metal roof, impact glass doors, and a generator with 1,000 gallon propane tank. The family room boasts vaulted ceilings, elegant custom built-ins, and a gas fireplace that adds warmth and charm. It flows seamlessly into the kitchen, which is equipped with custom cabinets, stainless steel appliances, and an oversized island. In addition to a breakfast room, there is a formal dining room (or office). The bedrooms are designed with a split floor plan for added privacy. The generous primary suite includes two sizable walk-in closets, double sinks, and a walk-in
Home Details
Home Type
- Single Family
Est. Annual Taxes
- $4,267
Year Built
- Built in 1985
HOA Fees
- $1,385 Monthly HOA Fees
Parking
- 3 Car Attached Garage
- Circular Driveway
Home Design
- Frame Construction
- Metal Roof
Interior Spaces
- 2,910 Sq Ft Home
- 1-Story Property
- Built-In Features
- Vaulted Ceiling
- Fireplace
- Family Room
- Formal Dining Room
- Sun or Florida Room
- Golf Course Views
Kitchen
- Electric Range
- Microwave
- Dishwasher
Flooring
- Carpet
- Tile
Bedrooms and Bathrooms
- 3 Bedrooms
- Split Bedroom Floorplan
- Walk-In Closet
- 2 Full Bathrooms
- Dual Sinks
- Separate Shower in Primary Bathroom
Laundry
- Dryer
- Washer
- Laundry Tub
Additional Features
- Private Pool
- 0.41 Acre Lot
- Central Heating and Cooling System
Listing and Financial Details
- Assessor Parcel Number 293842005018001007
Community Details
Overview
- Association fees include management, common areas, cable TV, security, trash
- Private Membership Available
- Mariner Sands Country Clu Subdivision
Amenities
- Clubhouse
- Community Library
Recreation
- Golf Course Community
- Tennis Courts
- Pickleball Courts
- Bocce Ball Court
- Community Pool
- Putting Green
- Park
Security
- Gated with Attendant
- Resident Manager or Management On Site
Map
Home Values in the Area
Average Home Value in this Area
Property History
| Date | Event | Price | Change | Sq Ft Price |
|---|---|---|---|---|
| 12/02/2024 12/02/24 | Sold | $700,000 | -6.5% | $241 / Sq Ft |
| 10/11/2024 10/11/24 | Pending | -- | -- | -- |
| 09/10/2024 09/10/24 | Price Changed | $749,000 | -4.6% | $257 / Sq Ft |
| 08/29/2024 08/29/24 | For Sale | $785,000 | -- | $270 / Sq Ft |
Tax History
| Year | Tax Paid | Tax Assessment Tax Assessment Total Assessment is a certain percentage of the fair market value that is determined by local assessors to be the total taxable value of land and additions on the property. | Land | Improvement |
|---|---|---|---|---|
| 2024 | $4,267 | $285,011 | -- | -- |
| 2023 | $4,267 | $276,710 | $0 | $0 |
| 2022 | $4,185 | $268,651 | $0 | $0 |
| 2021 | $4,187 | $260,827 | $0 | $0 |
| 2020 | $4,083 | $257,226 | $0 | $0 |
| 2019 | $4,017 | $251,442 | $0 | $0 |
| 2018 | $3,925 | $246,754 | $0 | $0 |
| 2017 | $3,697 | $241,679 | $0 | $0 |
| 2016 | $3,650 | $236,708 | $0 | $0 |
| 2015 | $3,458 | $235,063 | $0 | $0 |
| 2014 | $3,458 | $232,701 | $0 | $0 |
Mortgage History
| Date | Status | Loan Amount | Loan Type |
|---|---|---|---|
| Open | $525,000 | New Conventional | |
| Previous Owner | $50,000 | Credit Line Revolving | |
| Previous Owner | $235,000 | Unknown | |
| Previous Owner | $50,000 | Credit Line Revolving | |
| Previous Owner | $203,150 | No Value Available |
Deed History
| Date | Type | Sale Price | Title Company |
|---|---|---|---|
| Warranty Deed | $700,000 | None Listed On Document | |
| Quit Claim Deed | $100 | None Listed On Document | |
| Quit Claim Deed | $100 | None Listed On Document | |
| Quit Claim Deed | $100 | None Listed On Document | |
| Quit Claim Deed | $100 | None Listed On Document | |
| Interfamily Deed Transfer | -- | Attorney | |
| Warranty Deed | $335,000 | Attorney | |
| Warranty Deed | $305,000 | First Fidelity Title Inc | |
| Warranty Deed | $260,000 | -- |
Similar Homes in Stuart, FL
Source: BeachesMLS
MLS Number: R11016518
APN: 29-38-42-005-018-00100-7
- 6240 SE Winged Foot Dr
- 6323 SE Farmington Place
- 6420 SE Winged Foot Dr
- 5983 SE Glen Eagle Way
- 5903 SE Glen Eagle Way
- 6446 SE Oakmont Place
- 6342 SE Canterbury Ln
- 6346 SE Oakmont Place
- 6149 SE Oakmont Place
- 5711 SE Winged Foot Dr
- 5701 SE Winged Foot Dr
- 6102 SE Oakmont Place
- 5640 SE Winged Foot Dr
- 5990 SE Oakmont Place
- 6340 SE Mariner Sands Dr
- 6764 SE Bunker Hill Dr
- 5610 SE Foxcross Place
- 5607 SE Foxcross Place
- 6941 SE Constitution Blvd Unit 101
- 6533 SE Williamsburg Dr Unit 102
