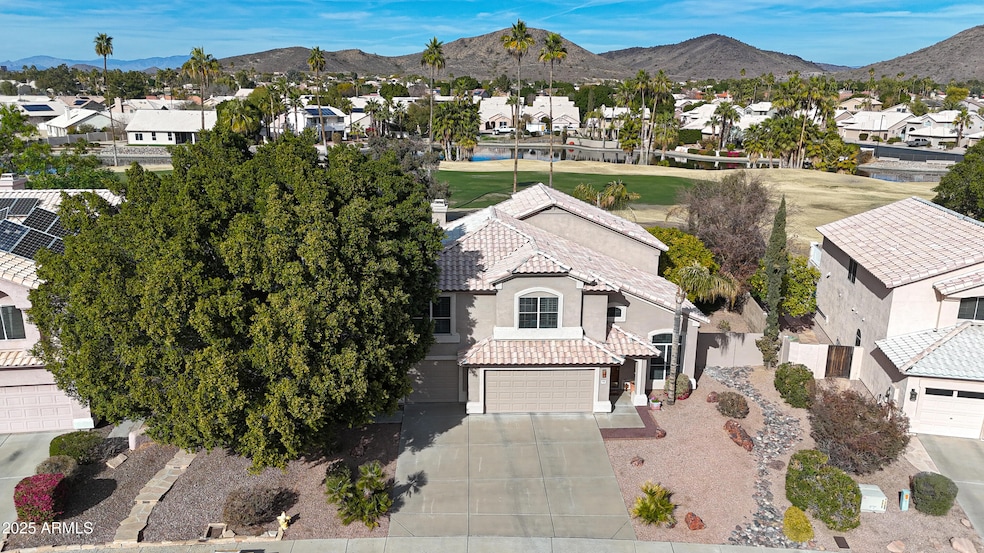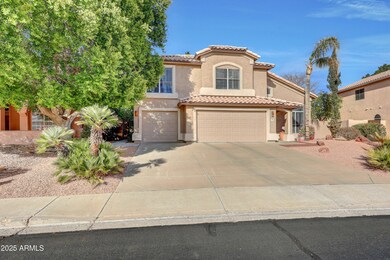
6282 W Rose Garden Ln Glendale, AZ 85308
Arrowhead NeighborhoodHighlights
- On Golf Course
- Mountain View
- Wood Flooring
- Legend Springs Elementary School Rated A
- Vaulted Ceiling
- Spanish Architecture
About This Home
As of April 2025Discover this stunning north/south facing golf course lot that boasts breathtaking views of the mountains, golf course, and serene lake. This beautiful home offers 4 spacious bedrooms and 2.5 baths, providing ample space for your family. With over 2,650 sq ft of living area, the layout includes a formal living and dining space, as well as a great room that seamlessly connects to the kitchen, all conveniently located on the main floor. On chilly winter nights, gather around the cozy brick fireplace for warmth and relaxation. The kitchen is designed for both functionality and style, featuring a generous layout complete with a pantry and an island, perfect for culinary enthusiasts. Venture upstairs to find a large Great Room, complete with a triple slider that showcases panoramic views of the mountains, golf course, and lake from every angle. This versatile space can be transformed to suit your unique needs. The secondary bedrooms are also generously sized, with one featuring a walk-in closet (not shown in photos). Additional highlights of this home include soaring vaulted ceilings, elegant shutters, and beautiful wood flooring in the formal areas. The roof was replaced in 2018, ensuring peace of mind for years to come. Set on a spacious lot, the backyard oasis is perfect for entertaining, featuring lush green grass and views that will captivate your guests. Enjoy the convenience of being within walking distance to Waters Edge at The Legend at The Courses at Arrowhead, as well as being close to schools, shopping, and major freeways. Don't miss the opportunity to make this dream home yours!
Home Details
Home Type
- Single Family
Est. Annual Taxes
- $3,111
Year Built
- Built in 1993
Lot Details
- 8,910 Sq Ft Lot
- Desert faces the front of the property
- On Golf Course
- Wrought Iron Fence
- Block Wall Fence
- Backyard Sprinklers
- Grass Covered Lot
HOA Fees
- $85 Monthly HOA Fees
Parking
- 3 Car Garage
Home Design
- Spanish Architecture
- Wood Frame Construction
- Tile Roof
- Stucco
Interior Spaces
- 2,657 Sq Ft Home
- 2-Story Property
- Vaulted Ceiling
- Ceiling Fan
- Double Pane Windows
- Living Room with Fireplace
- Mountain Views
Kitchen
- Eat-In Kitchen
- Built-In Microwave
- Kitchen Island
- Granite Countertops
Flooring
- Wood
- Carpet
- Tile
Bedrooms and Bathrooms
- 4 Bedrooms
- Primary Bathroom is a Full Bathroom
- 2.5 Bathrooms
- Dual Vanity Sinks in Primary Bathroom
- Bathtub With Separate Shower Stall
Outdoor Features
- Balcony
Schools
- Legend Springs Elementary School
- Hillcrest Middle School
- Mountain Ridge High School
Utilities
- Cooling Available
- Heating unit installed on the ceiling
- Cable TV Available
Listing and Financial Details
- Tax Lot 32
- Assessor Parcel Number 200-22-660
Community Details
Overview
- Association fees include (see remarks)
- Arrowhead Ranch Association, Phone Number (480) 719-4524
- Built by Pulte
- Arrowhead Ranch Parcel 7 Subdivision
Recreation
- Golf Course Community
- Community Playground
- Bike Trail
Map
Home Values in the Area
Average Home Value in this Area
Property History
| Date | Event | Price | Change | Sq Ft Price |
|---|---|---|---|---|
| 04/03/2025 04/03/25 | Sold | $630,000 | -2.9% | $237 / Sq Ft |
| 02/21/2025 02/21/25 | Pending | -- | -- | -- |
| 02/05/2025 02/05/25 | For Sale | $649,000 | +140.4% | $244 / Sq Ft |
| 03/05/2012 03/05/12 | Sold | $270,000 | -1.8% | $102 / Sq Ft |
| 02/04/2012 02/04/12 | Pending | -- | -- | -- |
| 01/25/2012 01/25/12 | For Sale | $275,000 | -- | $103 / Sq Ft |
Tax History
| Year | Tax Paid | Tax Assessment Tax Assessment Total Assessment is a certain percentage of the fair market value that is determined by local assessors to be the total taxable value of land and additions on the property. | Land | Improvement |
|---|---|---|---|---|
| 2025 | $3,111 | $38,653 | -- | -- |
| 2024 | $3,083 | $36,812 | -- | -- |
| 2023 | $3,083 | $45,020 | $9,000 | $36,020 |
| 2022 | $3,002 | $34,450 | $6,890 | $27,560 |
| 2021 | $3,164 | $31,800 | $6,360 | $25,440 |
| 2020 | $3,143 | $30,420 | $6,080 | $24,340 |
| 2019 | $3,119 | $29,850 | $5,970 | $23,880 |
| 2018 | $3,042 | $30,020 | $6,000 | $24,020 |
| 2017 | $2,959 | $28,150 | $5,630 | $22,520 |
| 2016 | $2,808 | $28,660 | $5,730 | $22,930 |
| 2015 | $2,603 | $27,260 | $5,450 | $21,810 |
Mortgage History
| Date | Status | Loan Amount | Loan Type |
|---|---|---|---|
| Previous Owner | $256,500 | New Conventional | |
| Previous Owner | $180,500 | Unknown |
Deed History
| Date | Type | Sale Price | Title Company |
|---|---|---|---|
| Warranty Deed | $630,000 | Chicago Title Agency | |
| Warranty Deed | $270,000 | Security Title Agency |
Similar Homes in Glendale, AZ
Source: Arizona Regional Multiple Listing Service (ARMLS)
MLS Number: 6812740
APN: 200-22-660
- 6270 W Rose Garden Ln
- 21121 N 63rd Dr
- 6413 W Irma Ln
- 6664 W Rose Garden Ln
- 21335 N 64th Ave
- 21041 N 61st Dr
- 20740 N 62nd Ave
- 21532 N 65th Ave
- 6337 W Deer Valley Rd
- 6576 W Lone Cactus Dr
- 21915 N 65th Ave
- 6211 W Irma Ln
- 6782 W Firebird Dr
- 20257 N 63rd Dr
- 6163 W Irma Ln
- 6782 W Skylark Dr
- 21538 N 59th Ln
- 6811 W Monona Dr
- 6340 W Donald Dr
- 6826 W Monona Dr






