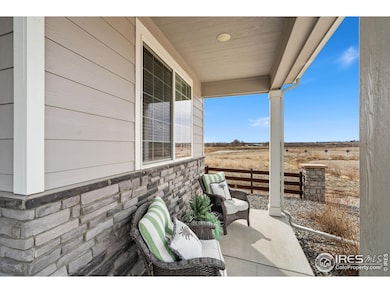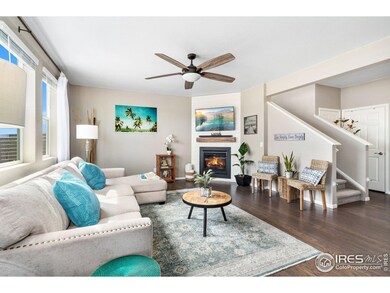
6282 Yellowtail St Timnath, CO 80547
Estimated payment $4,416/month
Highlights
- Fitness Center
- Open Floorplan
- Clubhouse
- Bethke Elementary School Rated A-
- Mountain View
- Main Floor Bedroom
About This Home
Move-in ready home in Timnath Ranch. This 2-story, 5-BR plus loft, 4-bath home boasts plenty of space for everyone. The main floor BR can be used as an office or guest suite with easy access to full bath. BR 3 upstairs has an en suite bathroom for added privacy. Spacious primary bedroom w/large walk-in closet. The lot is extremely private, and the backyard has been improved with a large patio, sizeable shed, and numerous trees. Enjoy resort-style living with pool, clubhouse complete w/gym.
Home Details
Home Type
- Single Family
Est. Annual Taxes
- $5,510
Year Built
- Built in 2019
Lot Details
- 9,600 Sq Ft Lot
- West Facing Home
- Wood Fence
- Sprinkler System
HOA Fees
- $105 Monthly HOA Fees
Parking
- 3 Car Attached Garage
- Garage Door Opener
Home Design
- Composition Roof
- Composition Shingle
- Stone
Interior Spaces
- 2,777 Sq Ft Home
- 2-Story Property
- Open Floorplan
- Ceiling Fan
- Gas Log Fireplace
- Window Treatments
- Dining Room
- Loft
- Mountain Views
Kitchen
- Eat-In Kitchen
- Gas Oven or Range
- Self-Cleaning Oven
- Microwave
- Dishwasher
- Kitchen Island
- Disposal
Flooring
- Carpet
- Laminate
Bedrooms and Bathrooms
- 5 Bedrooms
- Main Floor Bedroom
- Walk-In Closet
- Primary bathroom on main floor
Laundry
- Laundry on upper level
- Washer and Dryer Hookup
Eco-Friendly Details
- Energy-Efficient HVAC
Outdoor Features
- Patio
- Exterior Lighting
- Outdoor Storage
- Outbuilding
Schools
- Bethke Elementary School
- Timnath Middle-High School
Utilities
- Forced Air Heating and Cooling System
- High Speed Internet
- Satellite Dish
- Cable TV Available
Listing and Financial Details
- Assessor Parcel Number R1660711
Community Details
Overview
- Association fees include common amenities, management
- Timnath South Sub 1St Fil 3Rd Amd Subdivision
Amenities
- Clubhouse
- Recreation Room
Recreation
- Fitness Center
- Community Pool
- Park
Map
Home Values in the Area
Average Home Value in this Area
Tax History
| Year | Tax Paid | Tax Assessment Tax Assessment Total Assessment is a certain percentage of the fair market value that is determined by local assessors to be the total taxable value of land and additions on the property. | Land | Improvement |
|---|---|---|---|---|
| 2025 | $5,338 | $41,112 | $11,511 | $29,601 |
| 2024 | $5,338 | $41,112 | $11,511 | $29,601 |
| 2022 | $4,616 | $32,255 | $7,993 | $24,262 |
| 2021 | $4,687 | $33,184 | $8,223 | $24,961 |
| 2020 | $4,641 | $32,669 | $7,751 | $24,918 |
| 2019 | $438 | $3,077 | $3,077 | $0 |
| 2018 | $12 | $52 | $52 | $0 |
| 2017 | $12 | $52 | $52 | $0 |
Property History
| Date | Event | Price | Change | Sq Ft Price |
|---|---|---|---|---|
| 04/11/2025 04/11/25 | Price Changed | $690,000 | -1.4% | $248 / Sq Ft |
| 03/28/2025 03/28/25 | For Sale | $700,000 | +8.5% | $252 / Sq Ft |
| 07/15/2022 07/15/22 | Off Market | $645,000 | -- | -- |
| 04/15/2022 04/15/22 | Sold | $645,000 | +7.5% | $237 / Sq Ft |
| 02/23/2022 02/23/22 | Pending | -- | -- | -- |
| 02/15/2022 02/15/22 | For Sale | $599,999 | +5.3% | $221 / Sq Ft |
| 10/05/2021 10/05/21 | Off Market | $570,000 | -- | -- |
| 07/07/2021 07/07/21 | Sold | $570,000 | +10.7% | $210 / Sq Ft |
| 06/02/2021 06/02/21 | For Sale | $515,000 | +14.5% | $190 / Sq Ft |
| 02/29/2020 02/29/20 | Off Market | $449,795 | -- | -- |
| 11/21/2019 11/21/19 | Sold | $449,795 | 0.0% | $166 / Sq Ft |
| 09/26/2019 09/26/19 | Price Changed | $449,795 | +1.1% | $166 / Sq Ft |
| 08/30/2019 08/30/19 | Price Changed | $445,000 | -1.1% | $164 / Sq Ft |
| 08/23/2019 08/23/19 | Price Changed | $450,000 | -2.1% | $166 / Sq Ft |
| 08/01/2019 08/01/19 | Price Changed | $459,795 | +2.2% | $169 / Sq Ft |
| 07/31/2019 07/31/19 | Price Changed | $450,000 | -3.2% | $166 / Sq Ft |
| 07/29/2019 07/29/19 | Price Changed | $465,000 | +1.1% | $171 / Sq Ft |
| 07/20/2019 07/20/19 | Price Changed | $460,000 | -1.1% | $169 / Sq Ft |
| 07/01/2019 07/01/19 | Price Changed | $465,000 | -2.1% | $171 / Sq Ft |
| 06/14/2019 06/14/19 | For Sale | $474,795 | -- | $175 / Sq Ft |
Deed History
| Date | Type | Sale Price | Title Company |
|---|---|---|---|
| Quit Claim Deed | -- | None Listed On Document | |
| Special Warranty Deed | $570,000 | Heritage Title Co | |
| Special Warranty Deed | $449,795 | Heritage Title Company |
Mortgage History
| Date | Status | Loan Amount | Loan Type |
|---|---|---|---|
| Previous Owner | $310,000 | New Conventional | |
| Previous Owner | $460,996 | VA | |
| Previous Owner | $464,638 | VA |
Similar Homes in Timnath, CO
Source: IRES MLS
MLS Number: 1029546
APN: 86124-23-017
- 6914 Grainery Ct
- 6820 Rainier Rd
- 6808 Rainier Rd
- 6748 Rainier Rd
- 6714 Rock River Rd
- 5852 Quarry St
- 5841 Quarry St
- 5768 Quarry St
- 5536 Long Dr
- 5543 Calgary St
- 5989 Sand Cherry Ln
- 5457 Wishing Well Dr
- 1671 Highfield Dr
- 913 Keneally Ct
- 5469 Eagle Creek Dr
- 6434 Cloudburst Ave
- 6285 Sienna Dr
- 6421 Tuxedo Park Rd
- 6109 Washakie Ct
- 918 Birchdale Ct






