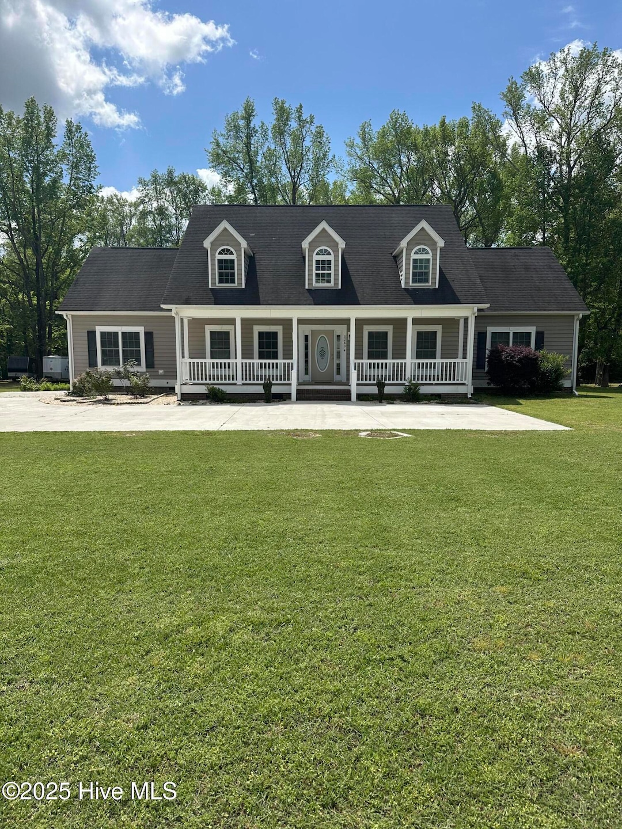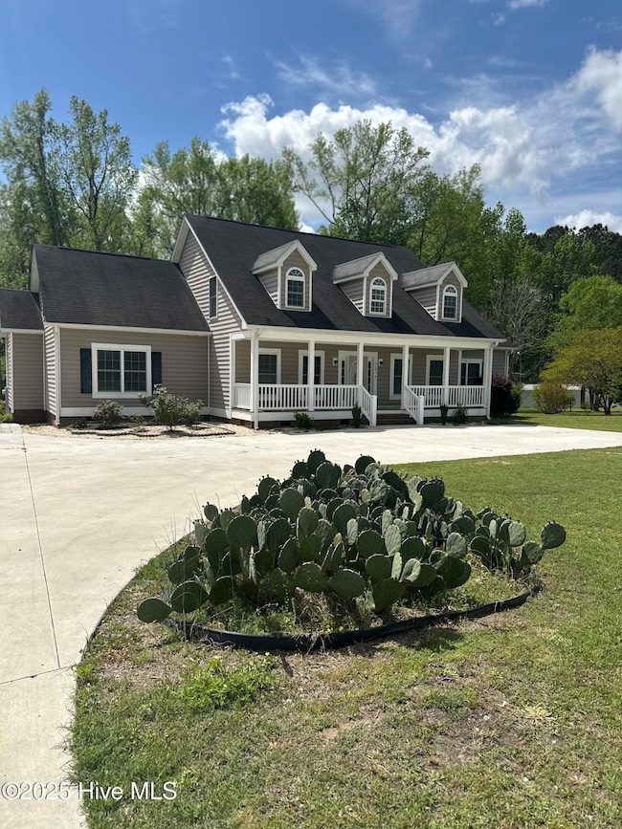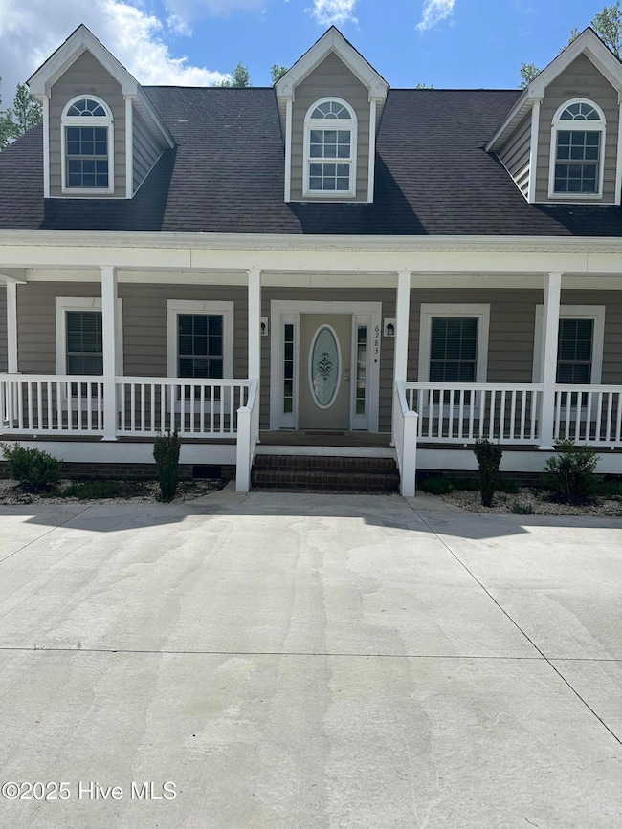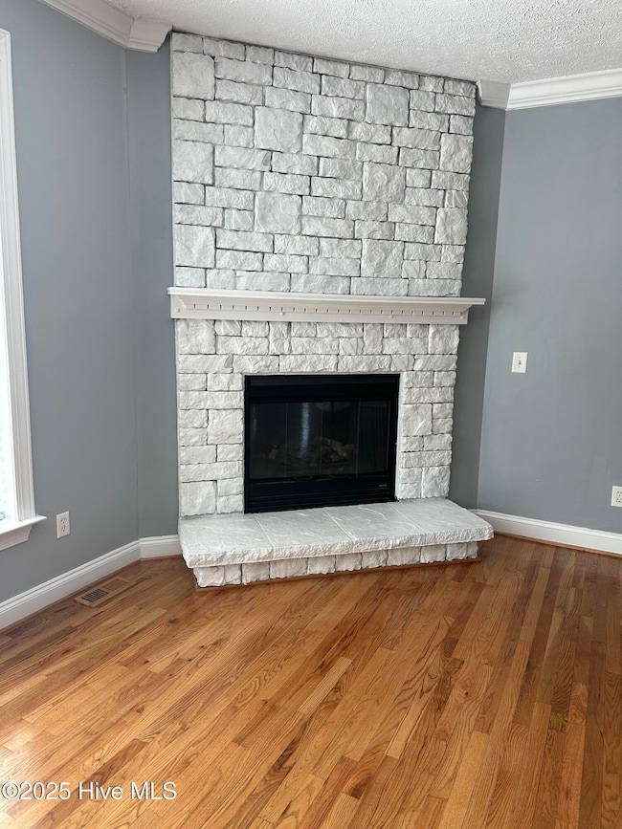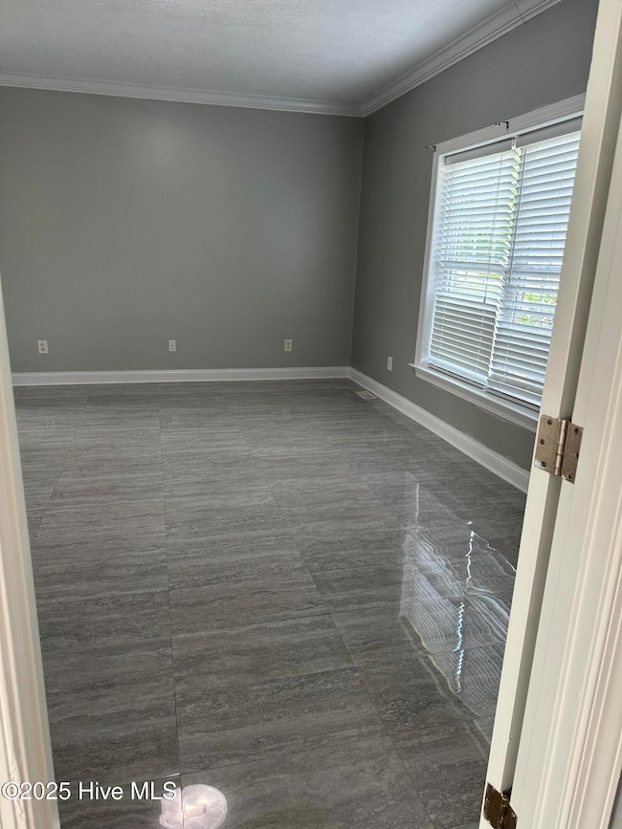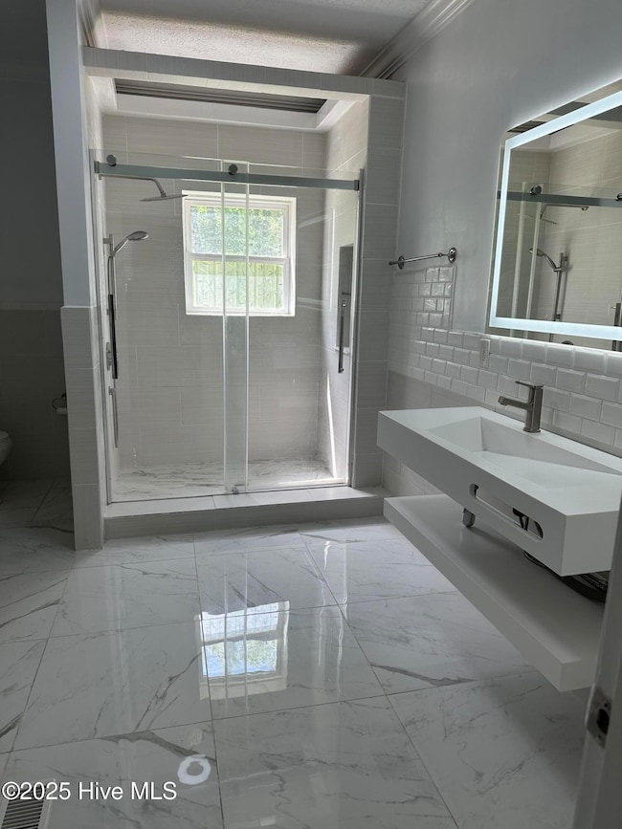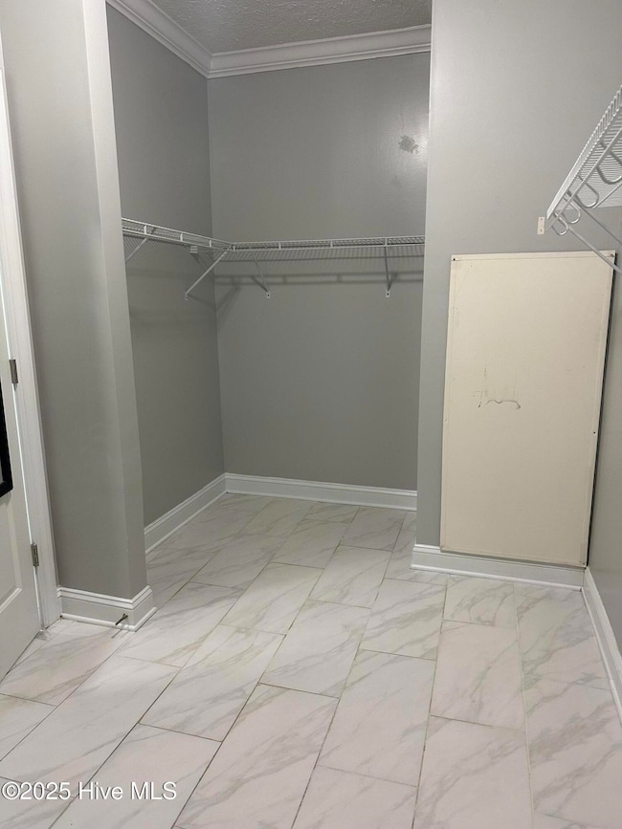
6283 Harrisontown Rd Rocky Mount, NC 27804
Estimated payment $2,707/month
Highlights
- Popular Property
- 1 Fireplace
- No HOA
- Marble Flooring
- Mud Room
- Formal Dining Room
About This Home
This is Home is meant for YOU!! With 5 Bedrooms, 3 Newly Renovated full bathrooms, and a spacious upstairs, it's one to call home. Stepping foot into the foyer with the beautiful paint and white stone fire place you'll be amazed by the all natural refinished hardwood floors. The Master bedroom has white marble tile that leads into the fully remodeled Master Bath with a Spacious walk in closet. The Master bath comes equipped with a full smart mirror with different light settings and an overhead light with remote capabilities. Find yourself in the open kitchen with marble countertops and new LVP Flooring. You'll also find 2 newly painted bedrooms and a fully renovated bath downstairs. Make your way up the stairs to a GRAND spacious upstairs living area with a full wet bar and 2 additional bedrooms. This home is quickly accessible to major highways, shopping, restaurants, businesses, medical facilities and so much more. Schedule your TOUR today!!!!
Home Details
Home Type
- Single Family
Est. Annual Taxes
- $1,744
Year Built
- Built in 2007
Lot Details
- 0.86 Acre Lot
- Property is zoned RESIDENTIAL 30K
Home Design
- Brick or Stone Mason
- Brick Foundation
- Wood Frame Construction
- Shingle Roof
- Vinyl Siding
- Modular or Manufactured Materials
Interior Spaces
- 3,874 Sq Ft Home
- 1-Story Property
- Ceiling Fan
- 1 Fireplace
- Blinds
- Mud Room
- Entrance Foyer
- Formal Dining Room
- Fire and Smoke Detector
Kitchen
- Stove
- Range Hood
- Built-In Microwave
- Dishwasher
- Kitchen Island
Flooring
- Wood
- Marble
- Tile
- Luxury Vinyl Plank Tile
Bedrooms and Bathrooms
- 5 Bedrooms
- Walk-In Closet
- 3 Full Bathrooms
- Walk-in Shower
Laundry
- Dryer
- Washer
Parking
- Driveway
- Paved Parking
- On-Site Parking
Outdoor Features
- Open Patio
- Porch
Schools
- Red Oak Elementary And Middle School
- Northern Nash High School
Utilities
- Forced Air Heating and Cooling System
- Well
- Electric Water Heater
- On Site Septic
- Septic Tank
Community Details
- No Home Owners Association
Listing and Financial Details
- Assessor Parcel Number 3842-00-26-4091
Map
Home Values in the Area
Average Home Value in this Area
Tax History
| Year | Tax Paid | Tax Assessment Tax Assessment Total Assessment is a certain percentage of the fair market value that is determined by local assessors to be the total taxable value of land and additions on the property. | Land | Improvement |
|---|---|---|---|---|
| 2024 | $2,462 | $231,300 | $22,550 | $208,750 |
| 2023 | $1,837 | $231,300 | $0 | $0 |
| 2022 | $1,837 | $231,300 | $22,550 | $208,750 |
| 2021 | $1,837 | $231,300 | $22,550 | $208,750 |
| 2020 | $1,837 | $231,300 | $22,550 | $208,750 |
| 2019 | $1,837 | $231,300 | $22,550 | $208,750 |
| 2018 | $1,837 | $231,300 | $0 | $0 |
| 2017 | $1,837 | $231,300 | $0 | $0 |
| 2015 | $1,689 | $211,370 | $0 | $0 |
| 2014 | $1,660 | $211,370 | $0 | $0 |
Property History
| Date | Event | Price | Change | Sq Ft Price |
|---|---|---|---|---|
| 04/11/2025 04/11/25 | For Sale | $459,900 | +35.3% | $119 / Sq Ft |
| 09/03/2021 09/03/21 | Sold | $340,000 | -2.6% | $88 / Sq Ft |
| 07/19/2021 07/19/21 | Pending | -- | -- | -- |
| 05/21/2021 05/21/21 | For Sale | $348,900 | 0.0% | $90 / Sq Ft |
| 05/03/2021 05/03/21 | Pending | -- | -- | -- |
| 04/20/2021 04/20/21 | For Sale | $348,900 | -- | $90 / Sq Ft |
Deed History
| Date | Type | Sale Price | Title Company |
|---|---|---|---|
| Warranty Deed | $340,000 | None Available | |
| Special Warranty Deed | -- | None Available | |
| Warranty Deed | -- | None Available | |
| Warranty Deed | $30,000 | None Available |
Mortgage History
| Date | Status | Loan Amount | Loan Type |
|---|---|---|---|
| Open | $100,000 | New Conventional | |
| Closed | $100,000 | New Conventional | |
| Previous Owner | $156,000 | Purchase Money Mortgage | |
| Previous Owner | $329,400 | Unknown | |
| Previous Owner | $342,000 | Purchase Money Mortgage |
Similar Homes in Rocky Mount, NC
Source: Hive MLS
MLS Number: 100500499
APN: 3842-00-26-4091
- 5085 Boseman Rd
- 5118 Dogwood Dr Unit Lot 44
- 5125 Holly Hill Ct Unit Lot 31
- 5085 Holly Hill Ct Unit Lot 33
- 5031 Holly Hill Ct Unit Lot 36
- 0 N Carolina 48
- 5122 Holly Hill Ct Unit Lot 27
- 6722 Maranatha Dr
- 5026 Trident Maple Ct Unit Lot 13
- 5026 Trident Maple Ct
- 7110 Hunter Hill Rd
- 4424 Deer Ridge Ct
- 4425 Deer Ridge Ct
- 4414 Deer Ridge Ct
- 1501 Homestead Rd
- 7100 Hunter Hill Rd
- 129 Ferry Ct
- 125 Ferry Ct
