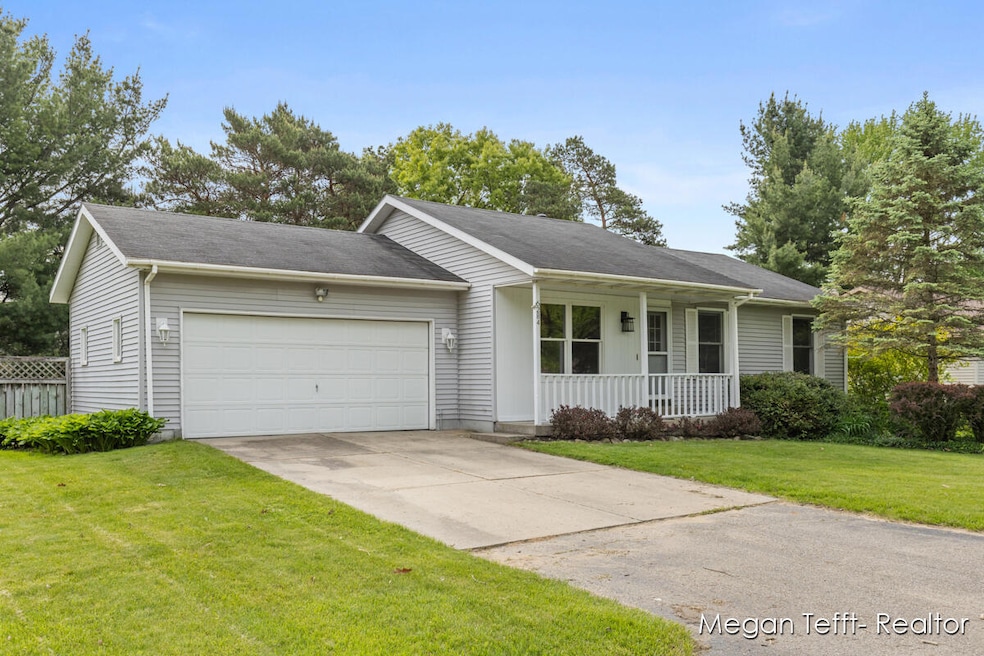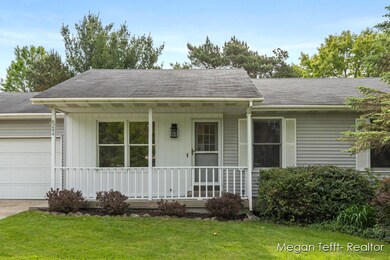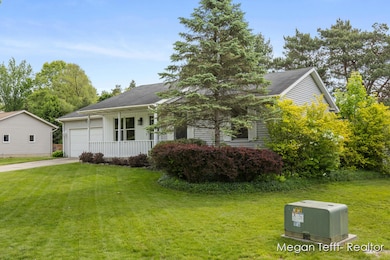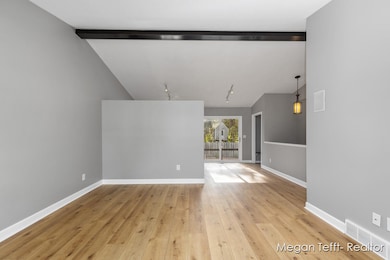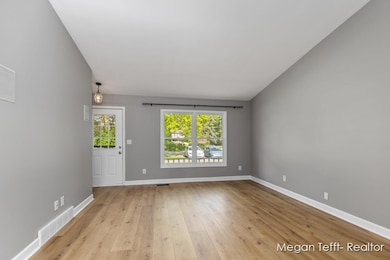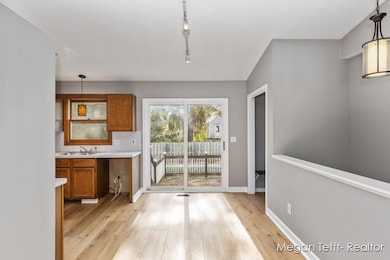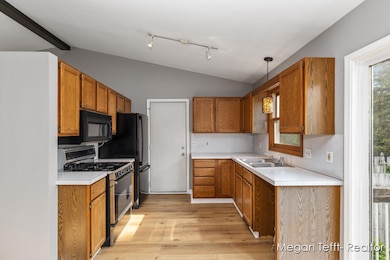
6284 Kuttshill Dr NE Rockford, MI 49341
Estimated payment $2,144/month
Highlights
- In Ground Pool
- Deck
- Patio
- North Rockford Middle School Rated A
- 2 Car Attached Garage
- Laundry Room
About This Home
Welcome home! This bright and cozy Rockford ranch is ready for its next owner. Featuring 4 bedrooms, 2 full bathrooms, and an inground pool with a spacious fenced-in yard—this home has it all- and is ready or your personal touches! Step inside to find fresh paint throughout and brand-new vinyl plank flooring on the main level, complemented by new carpet in the bedrooms and on the stairs. The functional layout allows for easy one-level living, with three bedrooms conveniently located near the main bathroom. The lower level is freshly painted, clean, and ready for your finishing touches—with carpet included! You'll also find the fourth (non-conforming) bedroom with an attached, updated full bathroom—perfect for a guest suite, home gym, or office space. Outside, your backyard oasis is nearly ready for summer! The large inground pool and expansive patio area are perfect for entertaining, while the fully fenced backyard offers plenty of room to relax or playday or night. Don't miss the chance to make this charmer your own!
Home Details
Home Type
- Single Family
Est. Annual Taxes
- $2,851
Year Built
- Built in 1989
Lot Details
- 0.27 Acre Lot
- Lot Dimensions are 90x130
- Back Yard Fenced
Parking
- 2 Car Attached Garage
- Front Facing Garage
- Garage Door Opener
Home Design
- Vinyl Siding
Interior Spaces
- 1-Story Property
- Recreation Room with Fireplace
- Oven
Flooring
- Carpet
- Vinyl
Bedrooms and Bathrooms
- 4 Bedrooms | 3 Main Level Bedrooms
- 2 Full Bathrooms
Laundry
- Laundry Room
- Laundry on main level
- Dryer
- Washer
Basement
- Basement Fills Entire Space Under The House
- Laundry in Basement
- 1 Bedroom in Basement
Pool
- In Ground Pool
- Above Ground Pool
Outdoor Features
- Deck
- Patio
Utilities
- Forced Air Heating and Cooling System
- Heating System Uses Natural Gas
Map
Home Values in the Area
Average Home Value in this Area
Tax History
| Year | Tax Paid | Tax Assessment Tax Assessment Total Assessment is a certain percentage of the fair market value that is determined by local assessors to be the total taxable value of land and additions on the property. | Land | Improvement |
|---|---|---|---|---|
| 2025 | $1,864 | $176,400 | $0 | $0 |
| 2024 | $1,864 | $167,000 | $0 | $0 |
| 2023 | $1,783 | $147,900 | $0 | $0 |
| 2022 | $2,613 | $131,100 | $0 | $0 |
| 2021 | $2,544 | $122,300 | $0 | $0 |
| 2020 | $1,642 | $108,100 | $0 | $0 |
| 2019 | $2,484 | $105,500 | $0 | $0 |
| 2018 | $2,506 | $90,300 | $0 | $0 |
| 2017 | $2,440 | $77,200 | $0 | $0 |
| 2016 | $2,359 | $74,600 | $0 | $0 |
| 2015 | $2,287 | $74,600 | $0 | $0 |
| 2013 | -- | $68,000 | $0 | $0 |
Property History
| Date | Event | Price | Change | Sq Ft Price |
|---|---|---|---|---|
| 07/09/2025 07/09/25 | Pending | -- | -- | -- |
| 07/04/2025 07/04/25 | For Sale | $345,000 | 0.0% | $182 / Sq Ft |
| 06/25/2025 06/25/25 | Pending | -- | -- | -- |
| 06/19/2025 06/19/25 | Price Changed | $345,000 | -4.2% | $182 / Sq Ft |
| 06/11/2025 06/11/25 | Price Changed | $360,000 | -2.7% | $190 / Sq Ft |
| 05/29/2025 05/29/25 | For Sale | $370,000 | +160.6% | $195 / Sq Ft |
| 07/03/2013 07/03/13 | Sold | $142,000 | -5.0% | $71 / Sq Ft |
| 05/23/2013 05/23/13 | Pending | -- | -- | -- |
| 05/13/2013 05/13/13 | For Sale | $149,500 | -- | $74 / Sq Ft |
Purchase History
| Date | Type | Sale Price | Title Company |
|---|---|---|---|
| Warranty Deed | $142,000 | None Available | |
| Interfamily Deed Transfer | -- | None Available | |
| Warranty Deed | $160,000 | -- | |
| Warranty Deed | $139,500 | -- |
Mortgage History
| Date | Status | Loan Amount | Loan Type |
|---|---|---|---|
| Open | $100,000 | New Conventional | |
| Previous Owner | $49,000 | Credit Line Revolving | |
| Previous Owner | $100,000 | New Conventional | |
| Previous Owner | $138,400 | Fannie Mae Freddie Mac | |
| Previous Owner | $15,000 | Unknown | |
| Previous Owner | $152,000 | Balloon | |
| Previous Owner | $124,500 | Unknown | |
| Previous Owner | $30,000 | Credit Line Revolving |
Similar Homes in Rockford, MI
Source: Southwestern Michigan Association of REALTORS®
MLS Number: 25025000
APN: 41-10-14-420-010
- 3343 Gateshead St NE
- 6636 E Riverwoods Ct NE
- 3925 7 Mile Rd NE
- 3223 Riverwoods Dr NE
- 6667 W River Dr NE
- 6780 Packer Dr NE
- 6208 Boulder Ridge Dr Dr NE
- 3687 Fraser Dr NE
- 6080 Coventry Woods Dr NE
- 4026 Boulder View Dr NE
- 3965 Boulder View Dr NE
- 6780 Northland Dr NE
- 6922 Knottypine St NE
- 2501 Bridle Way NE
- 7450 Roguewood Dr NE
- 4712 Shank St NE
- 7300 Packer Dr NE
- 5161 Grand River Dr NE
- 3569 Warwick Glen Dr NE
- 5720 Belmont Ave NE
