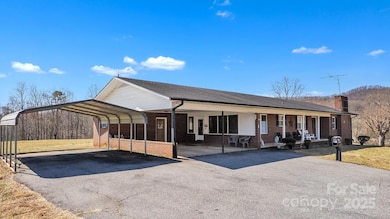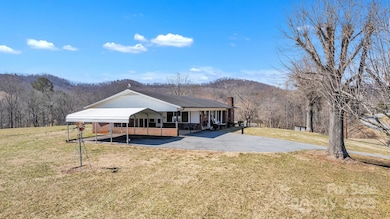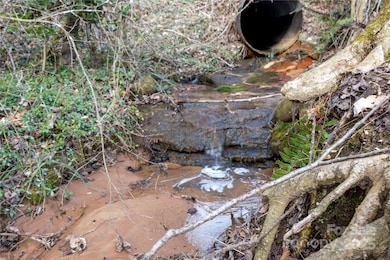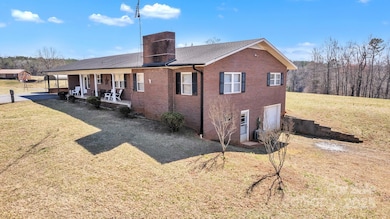
6285 N Carolina 16 Taylorsville, NC 28681
Estimated payment $2,632/month
Highlights
- Barn
- Wooded Lot
- Fireplace
- Mountain View
- Ranch Style House
- Front Porch
About This Home
This charming brick ranch home, set on over 4 acres with breathtaking views of Sugar Loaf Mountains has a stream and a small barn! The home features 3 bedrooms and 2 bathrooms and a full basement! Owned by one family since its construction, it boasts a spacious, open-concept kitchen and living area, a large den, and an enclosed sun porch with panoramic views. The property includes a small barn, an easily accessible full basement with garage space, and a covered front porch! There is an attached and detached carport with an added storage room. The property has several acres of pasture land and the property gradually transitions down to the stream where animals could have access to water. Conveniently located less than 10 minutes from downtown Taylorsville and near local apple orchards, it provides a perfect balance of serene country living and nearby amenities. The owners are having a survey completed. Inside pics coming soon (after yard sale).
Listing Agent
Cooper Southern Properties Brokerage Email: MarissaBCooper@yahoo.com License #204013
Home Details
Home Type
- Single Family
Year Built
- Built in 1968
Lot Details
- Cleared Lot
- Wooded Lot
- Property is zoned R2R
Parking
- 1 Car Garage
- Carport
- Basement Garage
- Driveway
Home Design
- Ranch Style House
- Composition Roof
- Four Sided Brick Exterior Elevation
Interior Spaces
- Ceiling Fan
- Fireplace
- Vinyl Flooring
- Mountain Views
- Laundry Room
Kitchen
- Breakfast Bar
- Electric Range
Bedrooms and Bathrooms
- 3 Main Level Bedrooms
- 2 Full Bathrooms
Unfinished Basement
- Walk-Out Basement
- Basement Fills Entire Space Under The House
- Interior Basement Entry
Outdoor Features
- Access to stream, creek or river
- Shed
- Front Porch
Schools
- Sugarloaf Elementary School
- East Alexander Middle School
- Alexander Central High School
Farming
- Barn
- Pasture
Utilities
- Central Air
- Heating System Uses Oil
- Shared Well
- Septic Tank
Listing and Financial Details
- Assessor Parcel Number **P/O 0012655
Map
Home Values in the Area
Average Home Value in this Area
Property History
| Date | Event | Price | Change | Sq Ft Price |
|---|---|---|---|---|
| 03/04/2025 03/04/25 | For Sale | $399,900 | -- | $230 / Sq Ft |
Similar Homes in the area
Source: Canopy MLS (Canopy Realtor® Association)
MLS Number: 4230442
- 6285 N Carolina 16
- 5373 N Carolina 16
- 1366 Vashti Rd
- 00 Mount Olive Church Rd
- 145 Jim Barnes Ln
- 111 Little River Church Rd
- 0 Treadway Ridge Dr Unit Lot 2 CAR4247445
- 0 Treadway Ridge Dr Unit Lot 1
- 3240 Vashti Rd
- 2797 2799 Nc Hwy 16 None N
- 00 Treadway Ridge Rd
- 00 Treadway Ridge Rd Unit 11,14,15,16,19,20,21
- 00 Treadway Ridge Rd Unit 6,7,8,9
- 00 Treadway Ridge Rd Unit 2
- Lot 2 & 3 Five Springs
- 00 Cove Gap Rd
- 0 Cove Gap Rd
- 0 Cove Gap Rd
- 1975 Old Wilkesboro Rd
- 00 Boone Gap Ln Unit LOT 3






