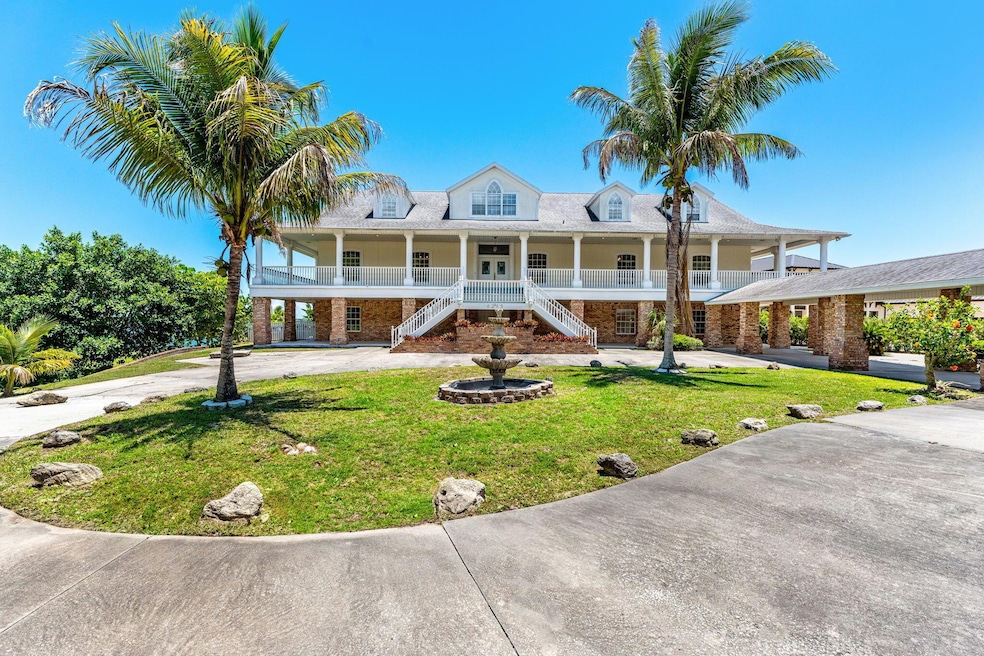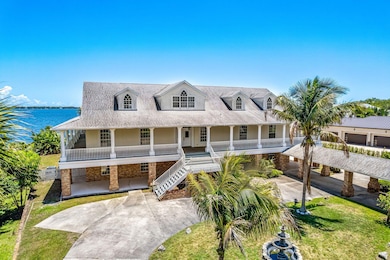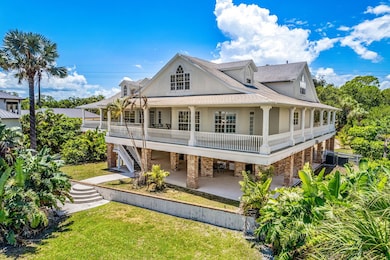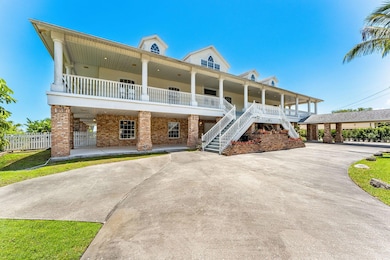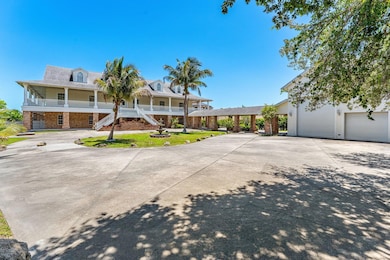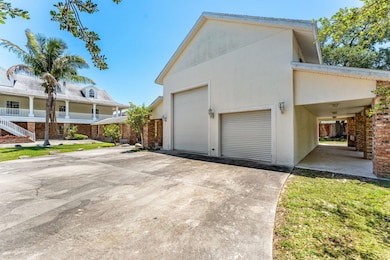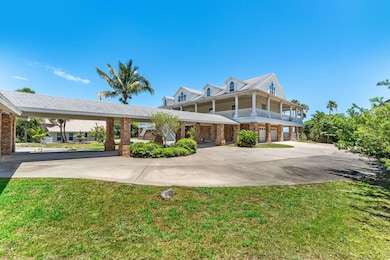6285 N Highway 1 Melbourne, FL 32940
Estimated payment $27,567/month
Highlights
- Docks
- Property fronts an intracoastal waterway
- Heated In Ground Pool
- Viera High School Rated A-
- River Access
- RV Access or Parking
About This Home
Expansive Waterfront Estate with Panoramic Views on the Indian River! Experience the pinnacle of Florida living and unparalleled versatility in this impressive 3-story estate on the Indian River. With 8 bedrooms and 7 bathrooms, this home is designed to accommodate a variety of living arrangements and lifestyles. The first floor features a 2/1 in-law/guest suite, and a 1/1 nanny/teenager suite with access to the main house, highlighting the masterful design. Each living space is both private and accessible, making it ideal for multi-generational families or those with live-in staff. While the interior finishes retain a classic charm, the huge great room and kitchen are designed for grand-scale entertaining. An expansive kitchen island serves as the heart of the home, surrounded by several windows that flood the space with natural light and offer unobstructed views of the river. The two additional kitchens truly make this estate unique. The main house includes a timeless elegance with solid oak hardwood cabinetry and floors throughout, as well as the main door that leads to the 3-story staircase foyer entry. The primary bedroom boasts an expansive bath with a shower featuring multiple spray heads, an elevated bathtub, a dual-sink vanity, plus his and hers closets. Find two expansive rooms on the third floor that can be tailored to your needs, whether it's a home theater, gym, or additional bedrooms. A huge wrap-around balcony on the second floor provides breathtaking views and a seamless indoor-outdoor living experience. Nestled on a 1.01-acre lot with 135-ft of serene Indian River frontage, discover a sanctuary featuring an outdoor kitchen, as well as an inground pool for the ultimate relaxation and entertainment. Utilize the attached three-car garage, plus front portico leading to additional parking and storage inside the detached 5-6 car/RV garage, tall enough to add a second-story workshop. Convenience and location are just another added bonus, being in proximity to the Pineda Causeway, local beaches, Patrick Space Force Base, major corporations including Northrop Grumman and Harris, as well as Cape Canaveral. This property is not just a home; it's an investment in a lifestyle that cherishes the tranquility of riverfront living and the joy of outdoor activities. Don't let this opportunity sail away. Schedule a private showing and experience the allure of this riverfront gem firsthand.
Home Details
Home Type
- Single Family
Est. Annual Taxes
- $22,714
Year Built
- Built in 1997
Lot Details
- 1.01 Acre Lot
- Property fronts an intracoastal waterway
- River Front
- West Facing Home
- Back Yard Fenced
Parking
- 8 Car Garage
- Circular Driveway
- RV Access or Parking
Property Views
- Intracoastal
- River
- Pool
Home Design
- Brick Exterior Construction
- Shingle Roof
- Concrete Siding
- Block Exterior
- Asphalt
- Stucco
Interior Spaces
- 9,674 Sq Ft Home
- 3-Story Property
- Open Floorplan
- Ceiling Fan
- Entrance Foyer
- Great Room
- Family Room
- Dining Room
- Home Office
- Loft
- Bonus Room
Kitchen
- Eat-In Kitchen
- Breakfast Bar
- Electric Range
- Microwave
- Dishwasher
- Kitchen Island
Flooring
- Wood
- Tile
Bedrooms and Bathrooms
- 8 Bedrooms
- Primary Bedroom on Main
- Dual Closets
- Walk-In Closet
- In-Law or Guest Suite
- 7 Full Bathrooms
- Separate Shower in Primary Bathroom
Laundry
- Laundry on lower level
- Dryer
- Washer
- Sink Near Laundry
Pool
- Heated In Ground Pool
- In Ground Spa
Outdoor Features
- River Access
- Docks
- Balcony
- Wrap Around Porch
- Outdoor Kitchen
Schools
- Suntree Elementary School
- Delaura Middle School
- Viera High School
Utilities
- Central Air
- Heating Available
- Electric Water Heater
- Septic Tank
- Cable TV Available
Community Details
- No Home Owners Association
Listing and Financial Details
- Assessor Parcel Number 26-37-19-00-00023.0-0000.00
Map
Home Values in the Area
Average Home Value in this Area
Tax History
| Year | Tax Paid | Tax Assessment Tax Assessment Total Assessment is a certain percentage of the fair market value that is determined by local assessors to be the total taxable value of land and additions on the property. | Land | Improvement |
|---|---|---|---|---|
| 2023 | $22,714 | $1,894,120 | $0 | $0 |
| 2022 | $20,047 | $1,765,770 | $0 | $0 |
| 2021 | $18,102 | $1,348,550 | $462,680 | $885,870 |
| 2020 | $18,322 | $1,337,720 | $462,680 | $875,040 |
| 2019 | $18,889 | $1,341,120 | $462,680 | $878,440 |
| 2018 | $19,952 | $1,389,410 | $447,450 | $941,960 |
| 2017 | $19,095 | $1,282,990 | $396,950 | $886,040 |
| 2016 | $18,012 | $1,133,150 | $331,230 | $801,920 |
| 2015 | $17,394 | $1,044,570 | $330,190 | $714,380 |
| 2014 | $16,827 | $990,110 | $330,190 | $659,920 |
Property History
| Date | Event | Price | Change | Sq Ft Price |
|---|---|---|---|---|
| 03/31/2025 03/31/25 | For Rent | $15,000 | 0.0% | -- |
| 05/24/2024 05/24/24 | For Sale | $4,599,999 | 0.0% | $476 / Sq Ft |
| 05/05/2015 05/05/15 | Rented | $5,900 | -13.2% | -- |
| 04/05/2015 04/05/15 | Under Contract | -- | -- | -- |
| 10/01/2014 10/01/14 | For Rent | $6,800 | -- | -- |
Deed History
| Date | Type | Sale Price | Title Company |
|---|---|---|---|
| Warranty Deed | $750,000 | Title Security & Escrow Of C | |
| Warranty Deed | -- | -- |
Mortgage History
| Date | Status | Loan Amount | Loan Type |
|---|---|---|---|
| Previous Owner | $500,000 | Credit Line Revolving |
Source: Space Coast MLS (Space Coast Association of REALTORS®)
MLS Number: 1014858
APN: 26-37-19-00-00023.0-0000.00
- 6555 N Highway 1
- 2711 Suzie Ln
- 507 Tracy Ln
- 3260 Cappannelle Dr
- 3250 Cappannelle Dr
- 3240 Cappannelle Dr
- 3230 Cappannelle Dr
- 3220 Cappannelle Dr
- 3290 Cappannelle Dr
- 2645 Pine Cone Dr
- 81 Toronto Way
- 410 Montreal Way
- 3350 Cappannelle Dr
- 3132 Tidepool Place
- 0 Pineda Plaza Way Unit 947207
- 3360 Cappannelle Dr
- 3370 Cappannelle Dr
- 309 Akron Way
- 3708 Cappio Dr
- 597 Pine Forest Ct
