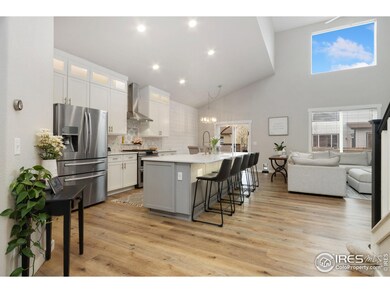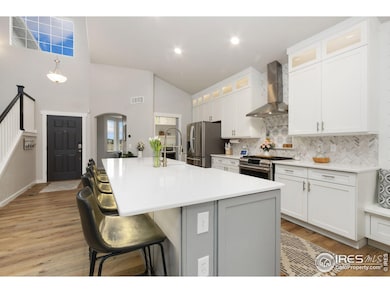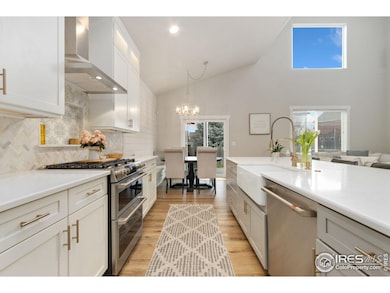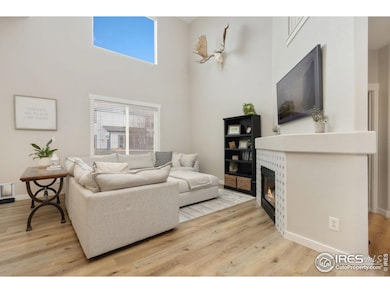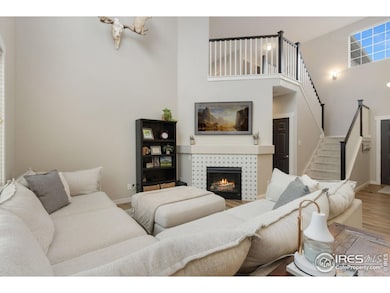
6285 Sienna Dr Timnath, CO 80547
Estimated payment $4,513/month
Highlights
- Fitness Center
- Open Floorplan
- Clubhouse
- Bethke Elementary School Rated A-
- Mountain View
- Deck
About This Home
The one you have been waiting for! Get ready to be amazed the moment you walk into this gorgeous home with vaulted ceilings and a newly remodeled kitchen that features a 10' quartz island, custom cabinetry, soft-close drawers and cabinets, a farmhouse sink, and upgraded appliances. New luxury vinyl flooring throughout the first level, including in the main floor study, walk-in butler pantry, and enormous main floor primary suite! Luxury 5-piece primary bath and walk-in closet, custom laundry, and mudroom---you must see this one to appreciate all that has been completed here! Three additional bedrooms on the upper level, plus an open concept loft and a perfect basement finish with a media room, additional bedroom, and a lovely 3/4 bath. The backyard is a perfect size and offers a wonderful entertaining option on the Trex deck. It includes an outdoor kitchen with granite countertops and a built-in grilling station. Brand new furnace, A/C and hot water heater. Quiet eyebrow street in the best spot in Timnath just blocks away from the pool and splash park and clubhouse with its own private gym! The highly sought after Bethke Elementary is just down the road making this one the winner.
Open House Schedule
-
Saturday, April 26, 202511:00 am to 1:00 pm4/26/2025 11:00:00 AM +00:004/26/2025 1:00:00 PM +00:00Add to Calendar
Home Details
Home Type
- Single Family
Est. Annual Taxes
- $5,684
Year Built
- Built in 2007
Lot Details
- 6,600 Sq Ft Lot
- Southern Exposure
- Wood Fence
- Level Lot
- Sprinkler System
- Wooded Lot
Parking
- 2 Car Attached Garage
- Oversized Parking
- Garage Door Opener
- Driveway Level
Home Design
- Brick Veneer
- Wood Frame Construction
- Composition Roof
Interior Spaces
- 2,976 Sq Ft Home
- 2-Story Property
- Open Floorplan
- Bar Fridge
- Cathedral Ceiling
- Ceiling Fan
- Gas Fireplace
- Double Pane Windows
- Window Treatments
- Bay Window
- Family Room
- Living Room with Fireplace
- Dining Room
- Home Office
- Loft
- Mountain Views
- Storm Doors
- Laundry on main level
Kitchen
- Gas Oven or Range
- Microwave
- Dishwasher
- Kitchen Island
- Disposal
Flooring
- Carpet
- Luxury Vinyl Tile
Bedrooms and Bathrooms
- 5 Bedrooms
- Main Floor Bedroom
- Split Bedroom Floorplan
- Walk-In Closet
- Primary bathroom on main floor
- Walk-in Shower
Basement
- Basement Fills Entire Space Under The House
- Sump Pump
- Crawl Space
Eco-Friendly Details
- Energy-Efficient HVAC
- Energy-Efficient Thermostat
Outdoor Features
- Deck
- Exterior Lighting
- Separate Outdoor Workshop
Schools
- Bethke Elementary School
- Timnath Middle-High School
Utilities
- Forced Air Heating and Cooling System
Listing and Financial Details
- Assessor Parcel Number R1639641
Community Details
Overview
- No Home Owners Association
- Association fees include common amenities, management
- Timnath South Subdivision
Amenities
- Clubhouse
Recreation
- Tennis Courts
- Community Playground
- Fitness Center
- Community Pool
- Park
- Hiking Trails
Map
Home Values in the Area
Average Home Value in this Area
Tax History
| Year | Tax Paid | Tax Assessment Tax Assessment Total Assessment is a certain percentage of the fair market value that is determined by local assessors to be the total taxable value of land and additions on the property. | Land | Improvement |
|---|---|---|---|---|
| 2025 | $5,506 | $42,291 | $11,511 | $30,780 |
| 2024 | $5,506 | $42,291 | $11,511 | $30,780 |
| 2022 | $4,525 | $31,623 | $7,993 | $23,630 |
| 2021 | $4,595 | $32,533 | $8,223 | $24,310 |
| 2020 | $4,415 | $31,081 | $7,751 | $23,330 |
| 2019 | $4,428 | $31,081 | $7,751 | $23,330 |
| 2018 | $4,128 | $30,441 | $8,294 | $22,147 |
| 2017 | $4,119 | $30,441 | $8,294 | $22,147 |
| 2016 | $3,892 | $28,664 | $5,890 | $22,774 |
| 2015 | $3,874 | $28,660 | $5,890 | $22,770 |
| 2014 | $3,243 | $23,890 | $4,780 | $19,110 |
Property History
| Date | Event | Price | Change | Sq Ft Price |
|---|---|---|---|---|
| 04/04/2025 04/04/25 | For Sale | $725,000 | -- | $244 / Sq Ft |
Deed History
| Date | Type | Sale Price | Title Company |
|---|---|---|---|
| Special Warranty Deed | $435,060 | None Available | |
| Warranty Deed | $277,000 | Land Title Guarantee Company | |
| Special Warranty Deed | $295,000 | Fahtco |
Mortgage History
| Date | Status | Loan Amount | Loan Type |
|---|---|---|---|
| Open | $270,000 | New Conventional | |
| Closed | $35,000 | Credit Line Revolving | |
| Closed | $267,000 | New Conventional | |
| Closed | $220,000 | New Conventional | |
| Previous Owner | $30,000 | Credit Line Revolving | |
| Previous Owner | $261,665 | New Conventional | |
| Previous Owner | $267,305 | FHA | |
| Previous Owner | $290,442 | FHA |
Similar Homes in Timnath, CO
Source: IRES MLS
MLS Number: 1030319
APN: 86122-14-003
- 6124 Story Rd
- 6434 Cloudburst Ave
- 6421 Tuxedo Park Rd
- 6109 Washakie Ct
- 5827 Glendive Ln
- 5989 Sand Cherry Ln
- 5985 Story Rd
- 5543 Calgary St
- 5901 Riverbluff Dr
- 6039 Red Barn Rd
- 5428 Hallowell Park Dr
- 5841 Quarry St
- 5768 Quarry St
- 6104 Dutch Dr
- 6108 Dutch Dr
- 6112 Dutch Dr
- 6504 Zimmerman Lake Rd
- 5852 Quarry St
- 6109 Saddle Horn Dr
- 6073 Saddle Horn Dr

