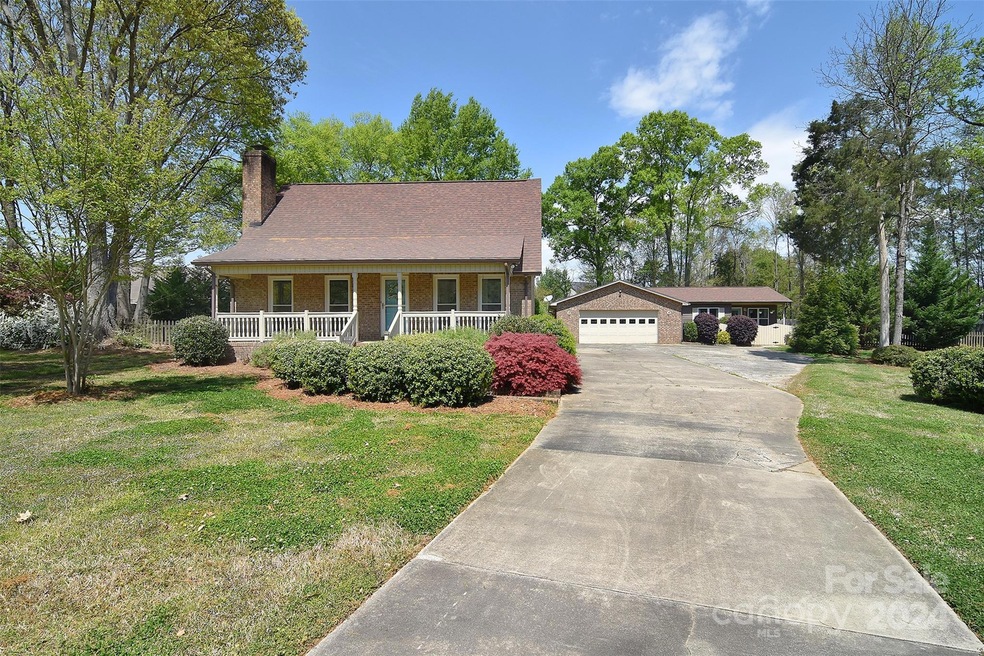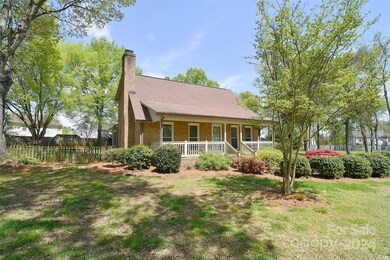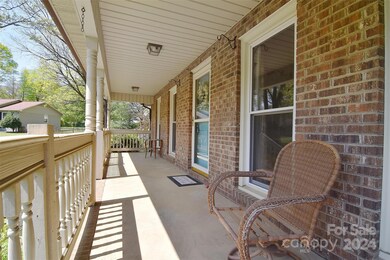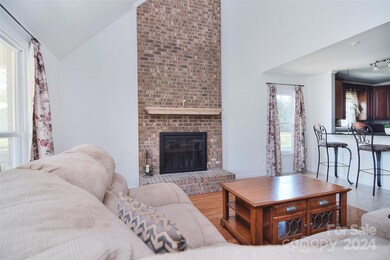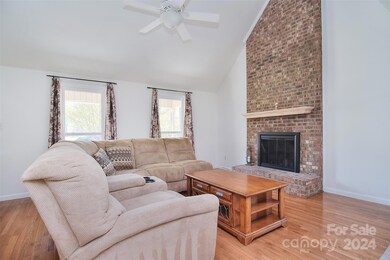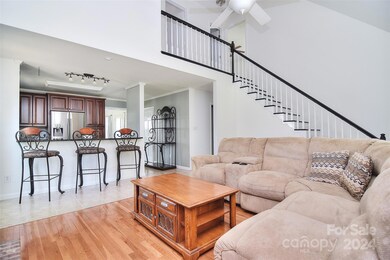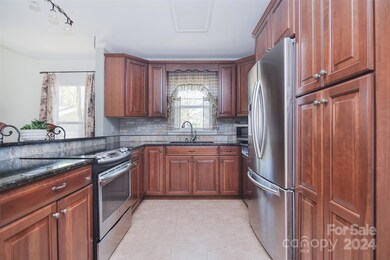6287 Spring Court Ln Harrisburg, NC 28075
Highlights
- Breakfast Room
- 2 Car Detached Garage
- Living Room
- Pitts School Road Elementary School Rated A-
- Walk-In Closet
- Laundry Room
About This Home
As of December 2024Two homes, two fenced in backyards, one CUL DE SAC lot! Great opportunity! Primary owner/landlord, or investor. Main home offers a 3 bed 2 1/2 bath, 4 sides brick and a sided sunroom with a newer deck. Hardwood floors greet you in the great room, as you soak in vaulted ceilings, a floor to ceiling brick fireplace, stainless steel appliances, granite countertops and a naturally lit sunroom! Roof is 2015 on both units. HVAC on main is 2020. Cottage was built in 2015, and features a primarily brick exterior. Granite countertops, stainless steel appliances, 1bed, 1 bath, two living rooms, a screened in back porch and a two car garage. Both yards are separate and fenced in. Nearby is Harrisburg Parks new splash pad, Amphitheater for ROCKING THE BURG, and sports fields. Walk to Town Center for local restaurants, coffee shops and grocers! Agent related to seller. Also listed as MLS 4188215
Last Agent to Sell the Property
Costello Real Estate and Investments LLC Brokerage Email: johnginolfi@costelloREI.com License #291185

Property Details
Home Type
- Multi-Family
Est. Annual Taxes
- $5,343
Year Built
- Built in 1991
Parking
- 2 Car Detached Garage
Home Design
- Duplex
- Brick Exterior Construction
- Vinyl Siding
Interior Spaces
- 2,778 Sq Ft Home
- Great Room with Fireplace
- Living Room
- Breakfast Room
- Dining Room
- Crawl Space
- Pull Down Stairs to Attic
Kitchen
- Electric Range
- Microwave
- Dishwasher
- Disposal
Bedrooms and Bathrooms
- 4 Bedrooms
- Walk-In Closet
Laundry
- Laundry Room
- Dryer
- Washer
Schools
- Pitts Elementary School
- Roberta Road Middle School
- Jay M. Robinson High School
Utilities
- Central Heating and Cooling System
- Heat Pump System
- Electric Water Heater
- Cable TV Available
Community Details
- Harrisburg Park Subdivision
Listing and Financial Details
- The owner pays for all utilities
- Assessor Parcel Number 5507-78-0889-0000
Map
Home Values in the Area
Average Home Value in this Area
Property History
| Date | Event | Price | Change | Sq Ft Price |
|---|---|---|---|---|
| 12/06/2024 12/06/24 | Sold | $575,000 | 0.0% | $207 / Sq Ft |
| 12/06/2024 12/06/24 | Sold | $575,000 | 0.0% | $314 / Sq Ft |
| 10/05/2024 10/05/24 | For Sale | $575,000 | 0.0% | $207 / Sq Ft |
| 10/04/2024 10/04/24 | For Sale | $575,000 | +40.2% | $314 / Sq Ft |
| 04/19/2021 04/19/21 | Sold | $410,000 | 0.0% | $148 / Sq Ft |
| 03/20/2021 03/20/21 | Pending | -- | -- | -- |
| 03/17/2021 03/17/21 | For Sale | $410,000 | 0.0% | $148 / Sq Ft |
| 05/23/2020 05/23/20 | Rented | $1,800 | +5.9% | -- |
| 05/13/2020 05/13/20 | Price Changed | $1,700 | -5.6% | $1 / Sq Ft |
| 04/19/2020 04/19/20 | For Rent | $1,800 | +38.5% | -- |
| 08/28/2015 08/28/15 | Rented | $1,300 | +8.3% | -- |
| 07/20/2015 07/20/15 | Under Contract | -- | -- | -- |
| 07/15/2015 07/15/15 | For Rent | $1,200 | -- | -- |
Tax History
| Year | Tax Paid | Tax Assessment Tax Assessment Total Assessment is a certain percentage of the fair market value that is determined by local assessors to be the total taxable value of land and additions on the property. | Land | Improvement |
|---|---|---|---|---|
| 2024 | $5,343 | $541,880 | $65,000 | $476,880 |
| 2023 | $4,052 | $344,870 | $51,000 | $293,870 |
| 2022 | $4,052 | $312,910 | $51,000 | $261,910 |
| 2021 | $3,426 | $312,910 | $51,000 | $261,910 |
| 2020 | $3,426 | $312,910 | $51,000 | $261,910 |
| 2019 | $2,905 | $265,290 | $30,000 | $235,290 |
| 2018 | $2,852 | $265,290 | $30,000 | $235,290 |
| 2017 | $2,626 | $265,290 | $30,000 | $235,290 |
| 2016 | -- | $171,430 | $29,000 | $142,430 |
| 2015 | $1,200 | $171,430 | $29,000 | $142,430 |
| 2014 | $1,200 | $171,430 | $29,000 | $142,430 |
Mortgage History
| Date | Status | Loan Amount | Loan Type |
|---|---|---|---|
| Open | $575,000 | VA | |
| Closed | $575,000 | VA | |
| Previous Owner | $296,250 | New Conventional | |
| Previous Owner | $73,000 | Future Advance Clause Open End Mortgage | |
| Previous Owner | $65,980 | Credit Line Revolving | |
| Previous Owner | $35,700 | Credit Line Revolving | |
| Previous Owner | $137,600 | New Conventional | |
| Previous Owner | $158,000 | Unknown | |
| Previous Owner | $75,000 | Credit Line Revolving | |
| Previous Owner | $60,000 | Credit Line Revolving | |
| Previous Owner | $140,000 | Credit Line Revolving | |
| Previous Owner | $140,000 | Fannie Mae Freddie Mac | |
| Previous Owner | $38,000 | Credit Line Revolving | |
| Previous Owner | $139,500 | Unknown | |
| Previous Owner | $100,000 | Unknown | |
| Previous Owner | $50,000 | Credit Line Revolving |
Deed History
| Date | Type | Sale Price | Title Company |
|---|---|---|---|
| Warranty Deed | $575,000 | Fortified Title Llc | |
| Warranty Deed | $575,000 | Fortified Title Llc | |
| Warranty Deed | $410,000 | None Available | |
| Warranty Deed | $175,000 | None Available | |
| Warranty Deed | $126,500 | -- | |
| Warranty Deed | $101,000 | -- | |
| Warranty Deed | $100,500 | -- | |
| Warranty Deed | $19,000 | -- |
Source: Canopy MLS (Canopy Realtor® Association)
MLS Number: 4188982
APN: 5507-78-0889-0000
- 6129 Creekview Ct
- 624 Patricia Ave
- 4853 Walnut Grove St
- 6115 The Meadows Ln
- 413 Parallel Dr
- 5854 Crimson Oak Ct
- 4211 Center Place Dr
- 4642 Willow Glen Rd
- 404 Plaza Dr
- 6222 Meadow Glen Ln
- 4133 Carl Parmer Dr
- 4130 Town Center Rd
- 4268 Black Ct Unit 229
- 4260 Black Ct Unit 230
- 4241 Black Ct Unit 198
- 4235 Black Ct Unit 197
- 4242 Black Ct Unit 233
- 4229 Black Ct Unit 196
- 4236 Black Ct Unit 234
- 4223 Black Ct Unit 195
