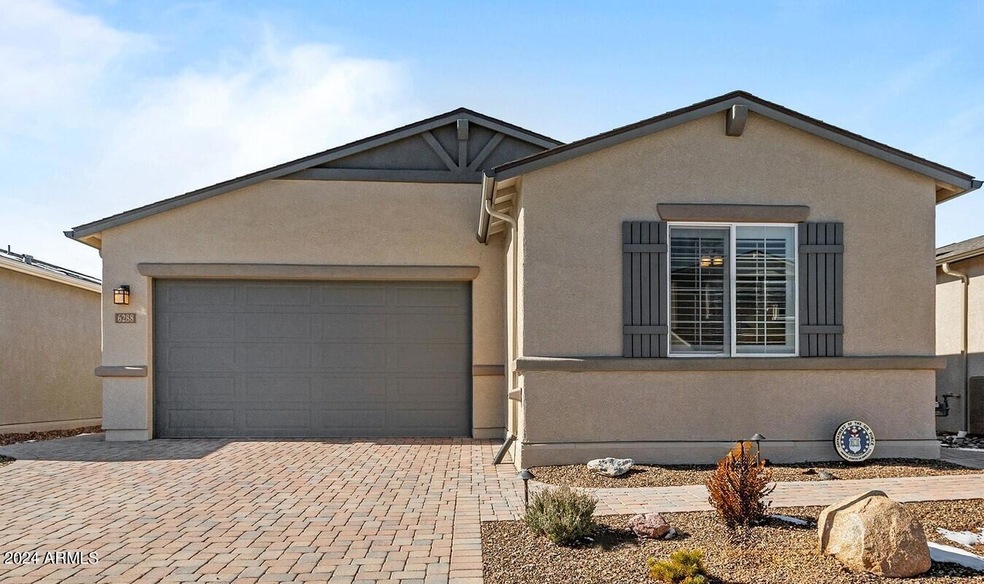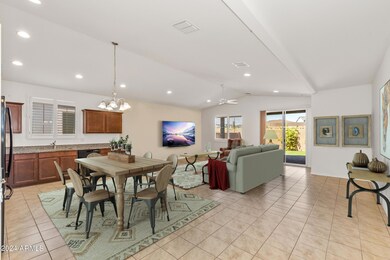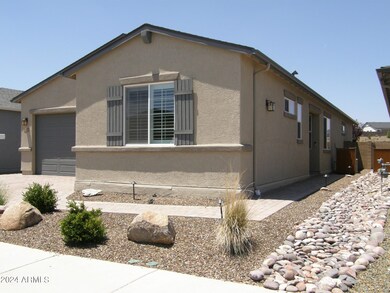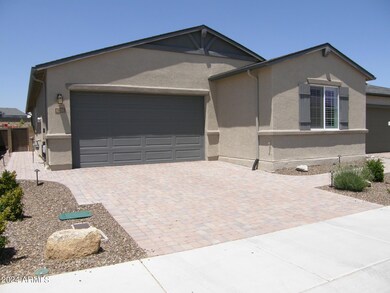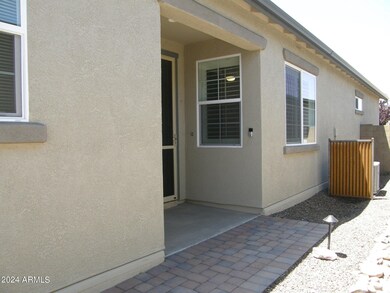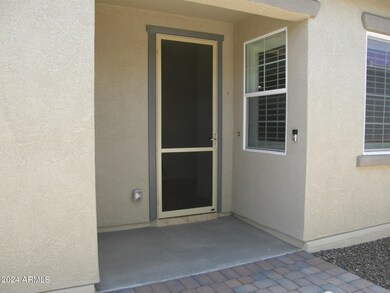
6288 Harvest Moon Ave Prescott, AZ 86305
Highlights
- Vaulted Ceiling
- Covered patio or porch
- Dual Vanity Sinks in Primary Bathroom
- Granite Countertops
- Double Pane Windows
- Community Playground
About This Home
As of November 2024Enjoy this delightful home in desirable Saddlewood Subdivision! Built in 2021, this move-in ready, 2 bedroom + OFFICE, Montana-Craftsman floorplan, offers modern elegance and alluring features that are perfect for comfortable living. Step inside this single-level home and you are greeted with natural light creating a warm and inviting atmosphere. The large kitchen is a dream with beautiful granite countertops, undermount sink, and nutmeg stained maple cabinetry. While the open layout seamlessly connects to the living area. Upgraded features include split view plantation shutters, center stack vertical shade on slider, floor outlet in living, re-circulating hot water, and Prestige security door and safety film on adjacent window. The nice sized primary bedroom includes dual sinks, glass shower, extra linen storage and large walk-in closet. This split floorplan offers a second bedroom and hall bath for your guests and efficient workable office space. Watch the sunsets in your private backyard oasis that has no homes behind and enjoy the covered paver patio & artificial turf. Located close to the future community amenities of "The Headquarters at Deep Well Ranch" featuring Play Area, Zip Line, Bocce Ball, Food Truck Ramada, Pickle Ball & Live Events. Furthermore, it is just a short drive to Embry Riddle OR downtown Prescott where you can explore a variety of dining, shopping, and entertainment. Don't miss out on the opportunity to make this beautiful home yours!
Last Buyer's Agent
Non-MLS Agent
Non-MLS Office
Home Details
Home Type
- Single Family
Est. Annual Taxes
- $1,547
Year Built
- Built in 2021
Lot Details
- 4,501 Sq Ft Lot
- Block Wall Fence
- Artificial Turf
- Front and Back Yard Sprinklers
HOA Fees
- $21 Monthly HOA Fees
Parking
- 2 Car Garage
Home Design
- Wood Frame Construction
- Spray Foam Insulation
- Composition Roof
- Stucco
Interior Spaces
- 1,709 Sq Ft Home
- 1-Story Property
- Vaulted Ceiling
- Double Pane Windows
Kitchen
- Built-In Microwave
- Granite Countertops
Flooring
- Carpet
- Tile
Bedrooms and Bathrooms
- 2 Bedrooms
- 2 Bathrooms
- Dual Vanity Sinks in Primary Bathroom
Schools
- Out Of Maricopa Cnty Elementary And Middle School
- Out Of Maricopa Cnty High School
Utilities
- Refrigerated Cooling System
- Heating System Uses Natural Gas
- Water Softener
Additional Features
- No Interior Steps
- Covered patio or porch
Listing and Financial Details
- Tax Lot 282
- Assessor Parcel Number 102-04-335
Community Details
Overview
- Association fees include (see remarks)
- Aam, Llc Association, Phone Number (928) 771-1225
- Built by Dorn Homes
- Antelope Crossings Phase 5 Subdivision, Montana Floorplan
Recreation
- Community Playground
- Bike Trail
Map
Home Values in the Area
Average Home Value in this Area
Property History
| Date | Event | Price | Change | Sq Ft Price |
|---|---|---|---|---|
| 11/27/2024 11/27/24 | Sold | $430,000 | -4.4% | $252 / Sq Ft |
| 11/05/2024 11/05/24 | Pending | -- | -- | -- |
| 10/11/2024 10/11/24 | Price Changed | $449,900 | -3.9% | $263 / Sq Ft |
| 07/05/2024 07/05/24 | Price Changed | $468,000 | -2.1% | $274 / Sq Ft |
| 06/14/2024 06/14/24 | Price Changed | $478,000 | -1.0% | $280 / Sq Ft |
| 06/02/2024 06/02/24 | Price Changed | $483,000 | -0.8% | $283 / Sq Ft |
| 04/28/2024 04/28/24 | Price Changed | $487,000 | -1.4% | $285 / Sq Ft |
| 01/16/2024 01/16/24 | For Sale | $494,000 | -- | $289 / Sq Ft |
Tax History
| Year | Tax Paid | Tax Assessment Tax Assessment Total Assessment is a certain percentage of the fair market value that is determined by local assessors to be the total taxable value of land and additions on the property. | Land | Improvement |
|---|---|---|---|---|
| 2024 | $1,547 | $45,070 | -- | -- |
| 2023 | $1,547 | $36,313 | $7,065 | $29,248 |
| 2022 | $393 | $8,642 | $8,642 | $0 |
Mortgage History
| Date | Status | Loan Amount | Loan Type |
|---|---|---|---|
| Open | $417,100 | New Conventional | |
| Closed | $417,100 | New Conventional | |
| Previous Owner | $249,900 | Credit Line Revolving | |
| Previous Owner | $165,000 | New Conventional |
Deed History
| Date | Type | Sale Price | Title Company |
|---|---|---|---|
| Warranty Deed | $430,000 | Landmark Title | |
| Warranty Deed | $430,000 | Landmark Title | |
| Interfamily Deed Transfer | -- | Empire West Title | |
| Special Warranty Deed | -- | Empire West Title |
Similar Homes in Prescott, AZ
Source: Arizona Regional Multiple Listing Service (ARMLS)
MLS Number: 6650884
APN: 102-04-335
- 1404 Bluebird St
- 1603 Arrowleaf Ln
- 7028 Sienna Place
- 7051 Turquoise St
- 7008 Stallion Ln
- 7012 Stallion Ln
- 7027 Sterling Ln
- 6881 Claret Dr
- 6881 Claret Dr
- 6881 Claret Dr
- 6881 Claret Dr
- 6881 Claret Dr
- 6881 Claret Dr
- 6881 Claret Dr
- 1365 Starling St
- 1423 Starling St
- 6136 Antelope Villas Cir Unit 220
- 6866 Claret Dr
- 6140 Antelope Villas Cir Unit 222
- 1376 Warbler Way
