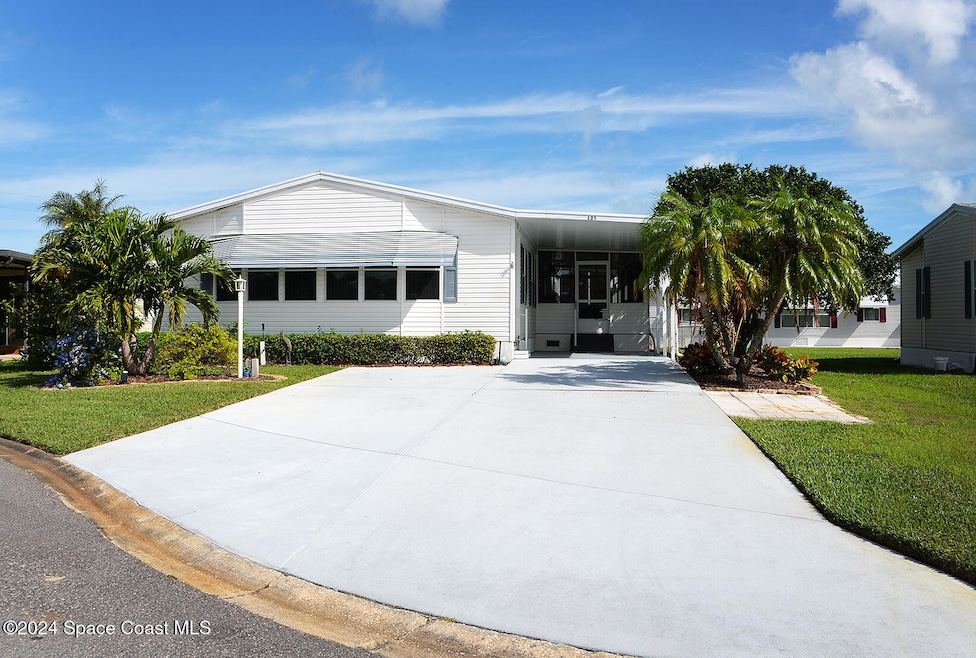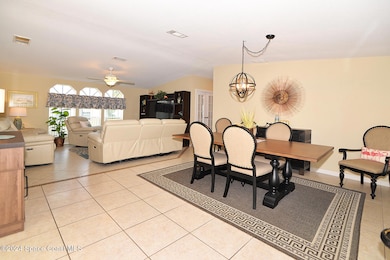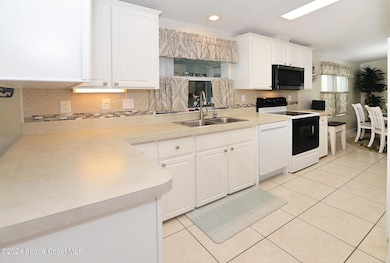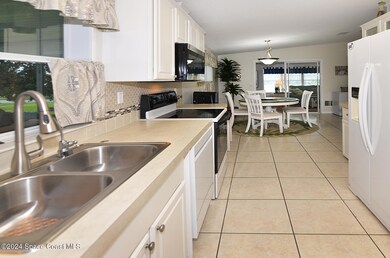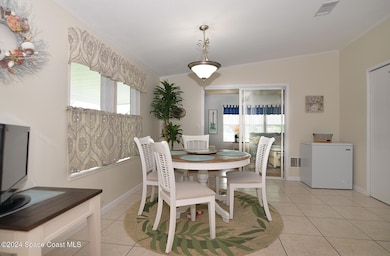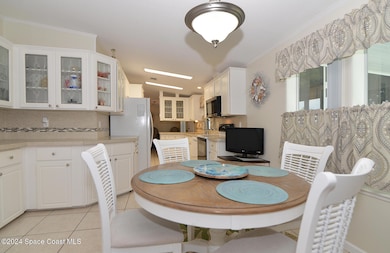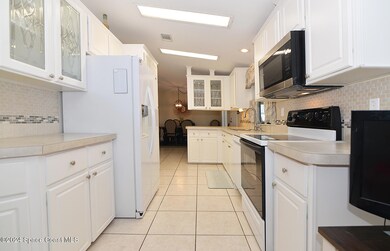
629 Amber Jack Ct Sebastian, FL 32976
Grant-Valkaria NeighborhoodEstimated payment $1,853/month
Highlights
- Heated Pool
- Vaulted Ceiling
- Screened Porch
- Open Floorplan
- No HOA
- Den
About This Home
Must see this impeccable, updated 1,894 sq ft home on cul-de-sac with open floor plan! Potential 3 BR- add a closet, use for crafts, home office. Large, raised, Screen porch '23, roof '20, AC '24, Water Heater '21, Whole house generator '22, Whole house water purifier '22, Washer/Dryer '21. Double wide driveway and pad for golf cart. New appliances. Walk in pantry, lots of cabinets, His and Hers Walk in closets. Lots more- too much to list! Get started enjoying our resort-style, Barefoot Bay golf cart community! 3 heated pools, Cocktail lounge, Outside Tiki Bar lakeside services our outdoor entertainment w/ live bands, karaoke, and food truck. Executive 18-hole golf course with restaurant and outdoor entertainment area, pro shop and putting green. Our fishing pier over the Indian River Lagoon is great for watching the sunrise or a space launch, and private access to beautiful sandy ocean beach are just a few of the many amenities.
Property Details
Home Type
- Manufactured Home
Year Built
- Built in 2003
Lot Details
- 5,663 Sq Ft Lot
- Cul-De-Sac
- South Facing Home
- Back Yard Fenced
- Front and Back Yard Sprinklers
Parking
- 3 Attached Carport Spaces
Home Design
- Vinyl Siding
Interior Spaces
- 1,894 Sq Ft Home
- 1-Story Property
- Open Floorplan
- Furniture Can Be Negotiated
- Vaulted Ceiling
- Ceiling Fan
- Living Room
- Dining Room
- Den
- Screened Porch
- Property Views
Kitchen
- Breakfast Area or Nook
- Electric Oven
- Electric Cooktop
- Microwave
- Dishwasher
- Disposal
Flooring
- Laminate
- Tile
Bedrooms and Bathrooms
- 2 Bedrooms
- Split Bedroom Floorplan
- Dual Closets
- 2 Full Bathrooms
- Separate Shower in Primary Bathroom
Laundry
- Laundry in unit
- Dryer
- Washer
Outdoor Features
- Heated Pool
- Shed
Schools
- Sunrise Elementary School
- Southwest Middle School
- Bayside High School
Utilities
- Central Heating and Cooling System
- Whole House Permanent Generator
- Cable TV Available
Listing and Financial Details
- Assessor Parcel Number 30-38-15-01-00011.0-0010.00
Community Details
Overview
- No Home Owners Association
- Barefoot Bay Unit 1 Subdivision
Recreation
- Community Pool
Pet Policy
- 2 Pets Allowed
Map
Home Values in the Area
Average Home Value in this Area
Property History
| Date | Event | Price | Change | Sq Ft Price |
|---|---|---|---|---|
| 03/10/2025 03/10/25 | Price Changed | $282,000 | -1.7% | $149 / Sq Ft |
| 11/09/2024 11/09/24 | For Sale | $287,000 | +47.2% | $152 / Sq Ft |
| 02/16/2021 02/16/21 | Sold | $195,000 | -1.0% | $103 / Sq Ft |
| 01/03/2021 01/03/21 | Pending | -- | -- | -- |
| 12/10/2020 12/10/20 | For Sale | $197,000 | -- | $104 / Sq Ft |
Similar Homes in Sebastian, FL
Source: Space Coast MLS (Space Coast Association of REALTORS®)
MLS Number: 1029152
APN: 30-38-15-01-00011.0-0010.00
- 629 Amber Jack Ct
- 606 Dolphin Cir
- 602 Dolphin Cir
- 601 Marlin Cir
- 816 Vireo Dr
- 625 Puffin Dr
- 578 Marlin Cir
- 627 Puffin Dr
- 831 Vireo Dr
- 614 Puffin Dr
- 1018 Sebastian Rd
- 619 Seagull Dr
- 353 Marlin Cir
- 513 S Egret Cir
- 1035 Sebastian Rd
- 526 Royal Tern Dr
- 601 Seagull Dr
- 658 Marlin Cir
- 511 Puffin Dr
- 606 Seagull Dr
