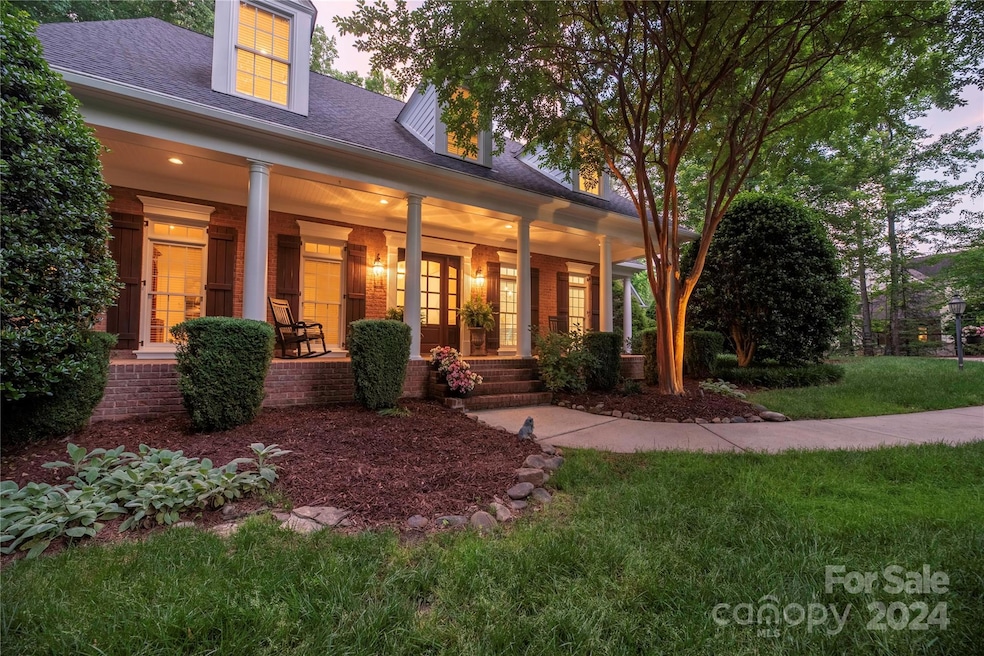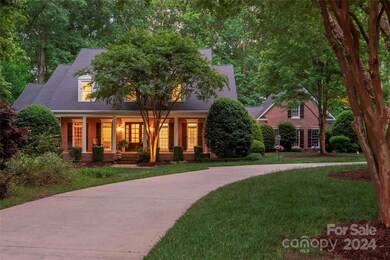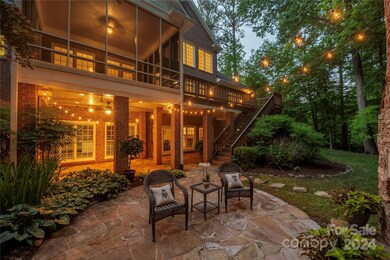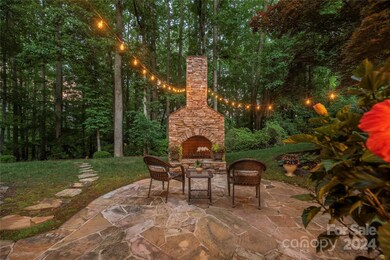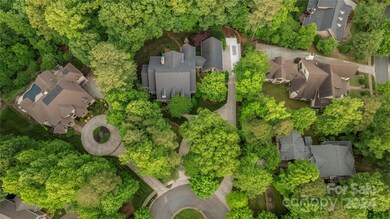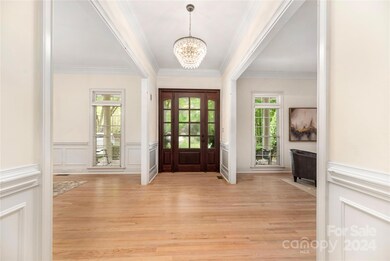
629 Ardrey Cir Davidson, NC 28036
Highlights
- Guest House
- Spa
- Fireplace in Primary Bedroom
- Davidson Elementary School Rated A-
- Open Floorplan
- Deck
About This Home
As of October 2024Welcome to the Spectacular estate,located in the heart of Davidson which is known for its rich culture,vibrant community life, parks, and diverse shopping and dining options.This sprawling home is an exquisite blend of elegance and comfort,offering an impressive 7994 square feet of living space on 1.36 acres.As you step into this home,you are greeted by high ceilings that create a sense of spaciousness and grandeur.Oversized windows allow for natural light to filter through every room.The kitchen boasts quartz countertops that add a touch of elegance and durability for everyday cooking needs. Stainless steel appliances further enhance its contemporary appeal.The large Primary bedroom on the Main floor features a fireplace and a spa like ensuite bathroom.The finished basement offers a multigenerational living opportunity.Despite its secluded feel, it enjoys close proximity to shopping areas offers convenience right at your doorstep.Don't miss your chance to own this home in Old Davidson
Last Agent to Sell the Property
EXP Realty LLC Mooresville Brokerage Email: lara@murphyhomegroup.com License #241989

Home Details
Home Type
- Single Family
Est. Annual Taxes
- $13,083
Year Built
- Built in 2001
Lot Details
- Private Lot
- Irrigation
- Wooded Lot
- Property is zoned RA
Parking
- 3 Car Attached Garage
- Circular Driveway
Home Design
- Traditional Architecture
- Four Sided Brick Exterior Elevation
Interior Spaces
- 2-Story Property
- Open Floorplan
- Sound System
- Great Room with Fireplace
- Screened Porch
- Pull Down Stairs to Attic
Kitchen
- Double Oven
- Gas Cooktop
- Microwave
- Dishwasher
- Kitchen Island
- Disposal
Flooring
- Wood
- Tile
Bedrooms and Bathrooms
- Fireplace in Primary Bedroom
- Walk-In Closet
Partially Finished Basement
- Walk-Out Basement
- Basement Fills Entire Space Under The House
- Interior and Exterior Basement Entry
- Apartment Living Space in Basement
- Basement Storage
- Natural lighting in basement
Outdoor Features
- Spa
- Deck
- Outdoor Kitchen
Additional Homes
- Guest House
Schools
- Davidson K-8 Elementary And Middle School
- William Amos Hough High School
Utilities
- Central Heating and Cooling System
- Underground Utilities
- Electric Water Heater
Community Details
- Cabin Woods Subdivision
Listing and Financial Details
- Assessor Parcel Number 740130
Map
Home Values in the Area
Average Home Value in this Area
Property History
| Date | Event | Price | Change | Sq Ft Price |
|---|---|---|---|---|
| 10/28/2024 10/28/24 | Sold | $2,400,000 | -5.9% | $353 / Sq Ft |
| 07/22/2024 07/22/24 | Price Changed | $2,550,000 | -5.5% | $375 / Sq Ft |
| 05/31/2024 05/31/24 | Price Changed | $2,699,000 | -1.9% | $397 / Sq Ft |
| 05/09/2024 05/09/24 | For Sale | $2,750,000 | -- | $405 / Sq Ft |
Tax History
| Year | Tax Paid | Tax Assessment Tax Assessment Total Assessment is a certain percentage of the fair market value that is determined by local assessors to be the total taxable value of land and additions on the property. | Land | Improvement |
|---|---|---|---|---|
| 2023 | $13,083 | $1,764,100 | $301,500 | $1,462,600 |
| 2022 | $12,184 | $1,289,400 | $341,200 | $948,200 |
| 2021 | $11,934 | $1,289,400 | $341,200 | $948,200 |
| 2020 | $11,934 | $1,289,400 | $341,200 | $948,200 |
| 2019 | $11,928 | $1,289,400 | $341,200 | $948,200 |
| 2018 | $13,448 | $1,126,800 | $278,800 | $848,000 |
| 2017 | $13,360 | $1,126,800 | $278,800 | $848,000 |
| 2016 | $13,357 | $1,126,800 | $278,800 | $848,000 |
| 2015 | $13,353 | $1,126,800 | $278,800 | $848,000 |
| 2014 | $13,351 | $0 | $0 | $0 |
Mortgage History
| Date | Status | Loan Amount | Loan Type |
|---|---|---|---|
| Open | $2,125,000 | New Conventional | |
| Previous Owner | $570,000 | New Conventional | |
| Previous Owner | $645,000 | New Conventional | |
| Previous Owner | $132,000 | Credit Line Revolving | |
| Previous Owner | $768,800 | Unknown | |
| Previous Owner | $787,000 | Unknown | |
| Previous Owner | $787,000 | Unknown | |
| Previous Owner | $792,800 | Unknown | |
| Previous Owner | $792,800 | Construction | |
| Previous Owner | $155,250 | No Value Available |
Deed History
| Date | Type | Sale Price | Title Company |
|---|---|---|---|
| Warranty Deed | $2,400,000 | None Listed On Document | |
| Warranty Deed | $207,000 | -- |
Similar Homes in Davidson, NC
Source: Canopy MLS (Canopy Realtor® Association)
MLS Number: 4133399
APN: 007-401-30
- 1017 Patrick Johnston Ln
- 917 Patrick Johnston Ln
- 110 Lynbrook Dr
- 1126 Concord Rd
- 1550 Matthew McClure Cir
- 1502 Matthew McClure Cir
- 825 Hudson Place
- 1425 Samuel Spencer Pkwy Unit 5
- 307 N Downing St
- 866 Concord Rd
- 1437 Samuel Spencer Pkwy
- 1401 Samuel Spencer Pkwy
- 547 Ashby Dr
- 12860 Westmoreland Farm Rd
- 226 Fairview Ln
- 306 Ashby Dr
- 1200 Claires Creek Ln
- 130 Copper Pine Ln Unit 1
- 129 Hunt Camp Trail Unit 15
- 19155 Newburg Hill Rd
