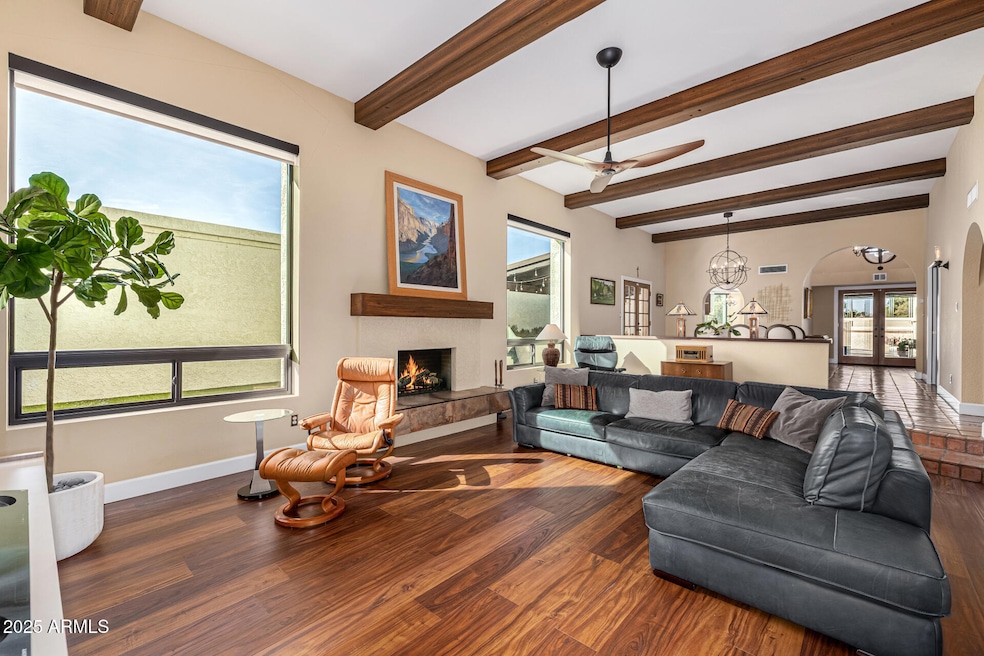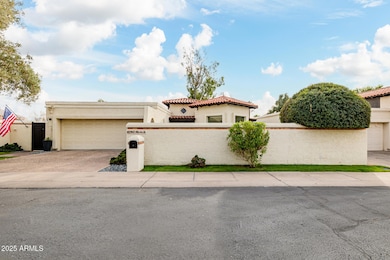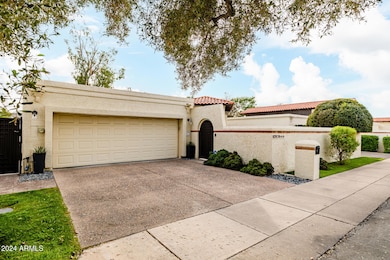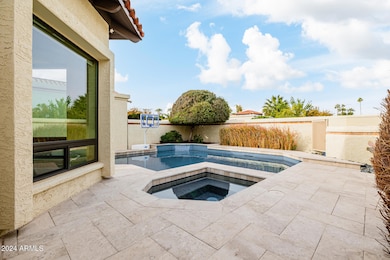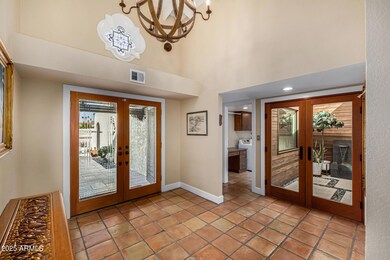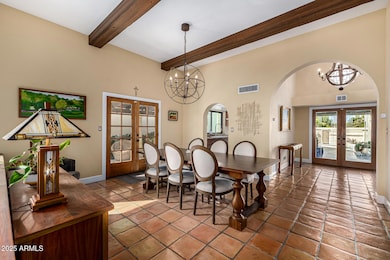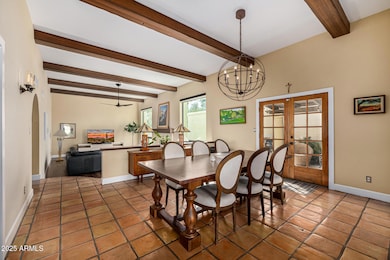
629 E Myrtle Ave Phoenix, AZ 85020
Alhambra NeighborhoodEstimated payment $5,166/month
Highlights
- Heated Spa
- Vaulted Ceiling
- Spanish Architecture
- Madison Richard Simis School Rated A-
- Wood Flooring
- End Unit
About This Home
ABSOLUTELY GORGEOUS WALLED MEDITERRANEAN-STYLE VILLA situated on an exceptionally private corner lot in a coveted North Central enclave. Featuring 2 BRs+Office/Library--easily converted to 3rd Bedroom--this meticulous, beautifully renovated property artfully blends original character with architectural detailing, excellence in interior design and the ultimate in modern technology. Custom iron-clad entry gate reveals a secluded oasis offering indoor-outdoor living opportunities. Dramatic turreted breakfast rm overlooks front yard Pebble-sheen pool/spa w/full travertine decking continuing to sizable side yard & entertainer's patio accessible from formal dining. Synthetic grass & concrete pavers flow to rear yard & inviting master bedroom patio. SEE ''More'' for IMPORTANT Additional Details Enhancing the rich character, feeling of space and openness of the interior are custom glass double-door entry; soaring wood-decked turreted foyer with custom stained-glass window & stunning chandelier; 14' living area wood-beamed ceilings & wood-mantled fireplace + expansive Pella windows showcasing side yard; renovated atrium with Tigerwood surround & fountain; and multiple French doors bringing the outside in. Wrought iron security doors and motorized shades provide security and privacy. Top-of-the line kitchen, affording serene views of front yard, boasts warm maple cabinetry, granite countertops with mosaic-stained glass backsplash, and innovative equipment, such as high-end Samsung appliances (induction cooktop, touch-screen refrigerator, microwave/convection & wall ovens, dishwasher). Only the finest finishes and fixtures throughout, to include travertine-finished showers (both baths), luxury laminate flooring, and high-end designer chandeliers, lighting & ceiling fans. Additional upgrading includes stylish hall bath renovation; office/library with built-in shelving--EASILY CONVERTED TO 3RD BEDROOM--with views to atrium & glass pocket doors to living area; and laundry room with built-ins. Completely integrated Smart Home system encompasses security, cameras, doorbell, thermostats, energy efficient Haiku fans, motorized roller shades, appliances lighting, Pentair smart-enabled pool system, spa and zinc fountains, Rachio Smart Irrigation System. Oversized 2-car garage features large separate storage and EV charging station. A TRULY UNIQUE OPPORTUNITY!
Home Details
Home Type
- Single Family
Est. Annual Taxes
- $3,370
Year Built
- Built in 1980
Lot Details
- 7,158 Sq Ft Lot
- End Unit
- Private Streets
- Block Wall Fence
- Artificial Turf
- Corner Lot
- Front and Back Yard Sprinklers
- Sprinklers on Timer
- Private Yard
HOA Fees
- $225 Monthly HOA Fees
Parking
- 2 Car Garage
- Electric Vehicle Home Charger
Home Design
- Spanish Architecture
- Wood Frame Construction
- Tile Roof
- Foam Roof
- Stucco
Interior Spaces
- 2,301 Sq Ft Home
- 1-Story Property
- Vaulted Ceiling
- Ceiling Fan
- Skylights
- Double Pane Windows
- ENERGY STAR Qualified Windows with Low Emissivity
- Mechanical Sun Shade
- Living Room with Fireplace
- Smart Home
Kitchen
- Kitchen Updated in 2024
- Built-In Microwave
- ENERGY STAR Qualified Appliances
- Granite Countertops
Flooring
- Wood
- Laminate
Bedrooms and Bathrooms
- 2 Bedrooms
- Remodeled Bathroom
- Primary Bathroom is a Full Bathroom
- 2 Bathrooms
- Dual Vanity Sinks in Primary Bathroom
Pool
- Pool Updated in 2024
- Heated Spa
- Play Pool
Schools
- Madison Richard Simis Elementary School
- Madison Meadows Middle School
- Central High School
Utilities
- Cooling Available
- Zoned Heating
- Plumbing System Updated in 2024
- High Speed Internet
- Cable TV Available
Additional Features
- ENERGY STAR Qualified Equipment
- Property is near a bus stop
Community Details
- Association fees include insurance, ground maintenance, street maintenance
- Vision Community Mgt Association, Phone Number (480) 759-4945
- Built by Finley Construction
- Quinta Verde Subdivision
Listing and Financial Details
- Tax Lot 1
- Assessor Parcel Number 160-30-048
Map
Home Values in the Area
Average Home Value in this Area
Tax History
| Year | Tax Paid | Tax Assessment Tax Assessment Total Assessment is a certain percentage of the fair market value that is determined by local assessors to be the total taxable value of land and additions on the property. | Land | Improvement |
|---|---|---|---|---|
| 2025 | $3,370 | $30,906 | -- | -- |
| 2024 | $3,272 | $29,434 | -- | -- |
| 2023 | $3,272 | $54,130 | $10,820 | $43,310 |
| 2022 | $3,167 | $42,780 | $8,550 | $34,230 |
| 2021 | $3,231 | $43,010 | $8,600 | $34,410 |
| 2020 | $3,179 | $38,180 | $7,630 | $30,550 |
| 2019 | $3,107 | $36,170 | $7,230 | $28,940 |
| 2018 | $3,025 | $35,180 | $7,030 | $28,150 |
| 2017 | $2,872 | $33,210 | $6,640 | $26,570 |
| 2016 | $2,768 | $24,510 | $4,900 | $19,610 |
| 2015 | $2,576 | $25,360 | $5,070 | $20,290 |
Property History
| Date | Event | Price | Change | Sq Ft Price |
|---|---|---|---|---|
| 03/08/2025 03/08/25 | Price Changed | $834,900 | -4.6% | $363 / Sq Ft |
| 02/22/2025 02/22/25 | Price Changed | $875,000 | -5.4% | $380 / Sq Ft |
| 01/22/2025 01/22/25 | Price Changed | $925,000 | -2.6% | $402 / Sq Ft |
| 12/10/2024 12/10/24 | For Sale | $950,000 | +153.3% | $413 / Sq Ft |
| 07/12/2016 07/12/16 | Sold | $375,000 | 0.0% | $163 / Sq Ft |
| 05/17/2016 05/17/16 | Pending | -- | -- | -- |
| 04/29/2016 04/29/16 | For Sale | $375,000 | -- | $163 / Sq Ft |
Deed History
| Date | Type | Sale Price | Title Company |
|---|---|---|---|
| Warranty Deed | $559,000 | Empire West Title Agency Llc | |
| Interfamily Deed Transfer | -- | None Available | |
| Warranty Deed | $375,000 | Stewart Title Arizona Agency | |
| Interfamily Deed Transfer | -- | North American Title Company | |
| Interfamily Deed Transfer | -- | North American Title Company | |
| Interfamily Deed Transfer | -- | None Available | |
| Interfamily Deed Transfer | -- | Ticor Title Agency Of Az Inc | |
| Interfamily Deed Transfer | -- | -- | |
| Warranty Deed | $185,000 | Security Title Agency | |
| Warranty Deed | -- | Fidelity Title |
Mortgage History
| Date | Status | Loan Amount | Loan Type |
|---|---|---|---|
| Open | $443,000 | New Conventional | |
| Closed | $447,200 | New Conventional | |
| Previous Owner | $256,575 | New Conventional | |
| Previous Owner | $363,750 | New Conventional | |
| Previous Owner | $240,300 | Stand Alone Refi Refinance Of Original Loan | |
| Previous Owner | $250,000 | Stand Alone Refi Refinance Of Original Loan | |
| Previous Owner | $148,000 | New Conventional | |
| Previous Owner | $164,850 | Purchase Money Mortgage | |
| Closed | -- | Seller Take Back |
Similar Homes in Phoenix, AZ
Source: Arizona Regional Multiple Listing Service (ARMLS)
MLS Number: 6793669
APN: 160-30-048
- 7201 N 7th St
- 804 E Palmaire Ave
- 311 E Wexford Cove
- 7125 N 2nd Place
- 908 E Palmaire Ave
- 542 E Flynn Ln
- 6841 N 3rd Place
- 822 E State Ave
- 209 E Cactus Wren Dr
- 6767 N 7th St Unit 123
- 6767 N 7th St Unit 118
- 6767 N 7th St Unit 223
- 6767 N 7th St Unit 212
- 6767 N 7th St Unit 217
- 613 E Vista Ave
- 6740 N 7th St
- 342 E Orangewood Ave
- 1036 E Glenn Dr
- 6842 N 10th Place
- 12 E Northview Ave
