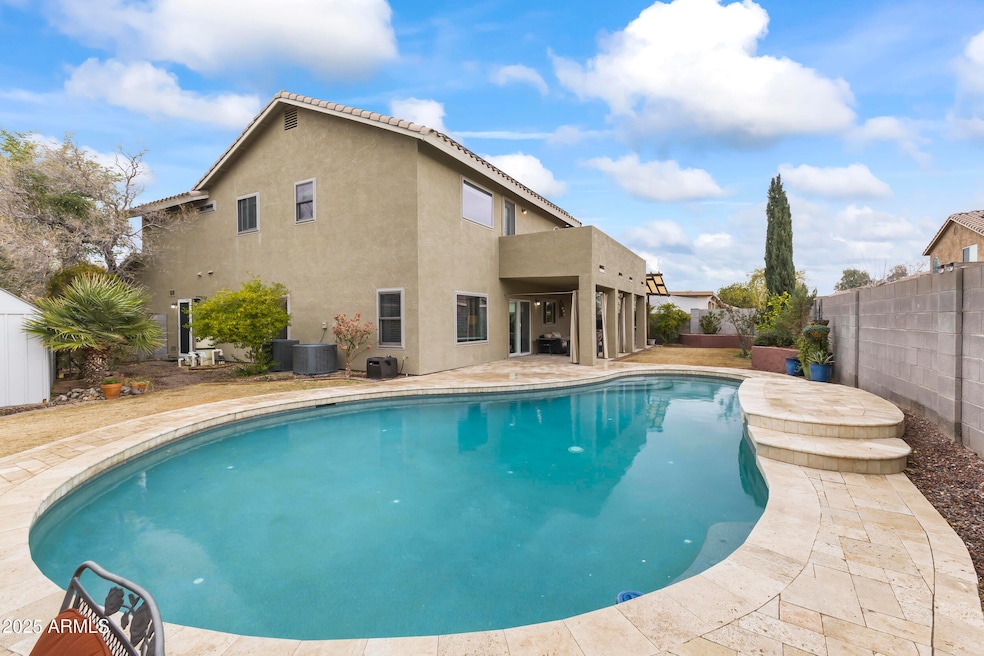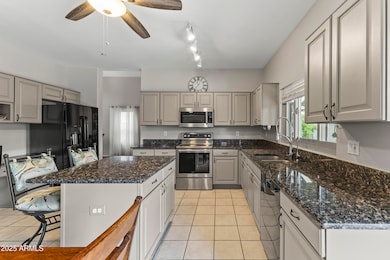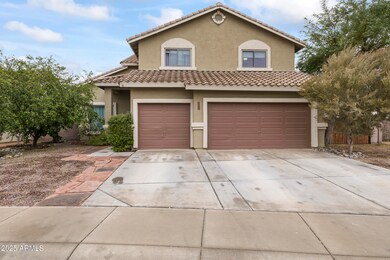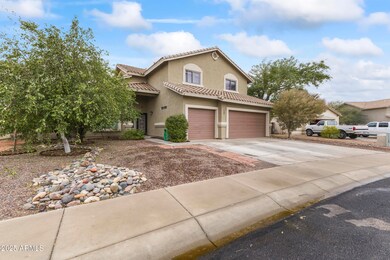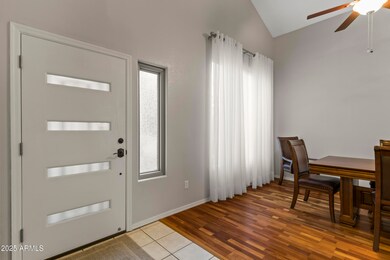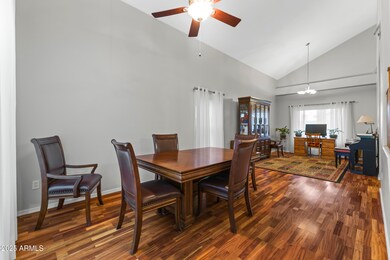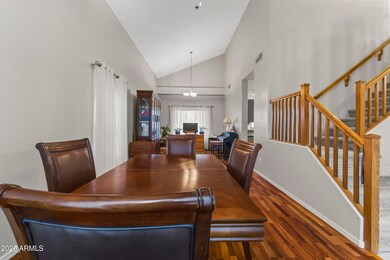
629 E Palo Verde St Casa Grande, AZ 85122
Estimated payment $2,697/month
Highlights
- Private Pool
- Contemporary Architecture
- Granite Countertops
- Solar Power System
- Vaulted Ceiling
- Private Yard
About This Home
Stunning, meticulously kept 5-bedroom, 3-bathroom home in Casa Grande, offering 2,832 square feet of living space and a beautiful combination of luxury and comfort. As you enter, you'll be greeted by the spacious and bright open floor plan with vaulted ceilings and grand staircase, providing an airy atmosphere throughout the home. The chef-inspired kitchen features modern appliances, ample cabinetry, a large island, walk-in pantry, and gorgeous granite countertops, making it perfect for gourmet meals or entertaining guests. The kitchen flows right into the open-concept eat-in dining area and family room. So much natural light in the home with the energy-efficient, premium-quality Anderson windows throughout. (more) Enjoy the convenience of a bedroom and full bathroom on the ground floor - ideal for guests or a home office. Upstairs, the loft provides a versatile space for a game room, media center, or extra lounge area. The impressive master suite includes a private en-suite bathroom with dual sinks, a soaking tub, and large walk-in closet. Three additional bedrooms upstairs offer plenty of space for your household. Step outside to your own backyard paradise featuring a stunning Pebble Tec pool and built-in BBQ, perfect for relaxing or entertaining. The low-maintenance landscaping ensures you'll have more time to enjoy your outdoor oasis.This great home is located in a sought after, peaceful neighborhood. This home has easy access to shopping, dining, schools, and major highways. Homes like this do not become available in this area very often. Don't miss out on the opportunity to make this dream home yours!
Home Details
Home Type
- Single Family
Est. Annual Taxes
- $1,592
Year Built
- Built in 2001
Lot Details
- 8,467 Sq Ft Lot
- Desert faces the front and back of the property
- Block Wall Fence
- Front and Back Yard Sprinklers
- Sprinklers on Timer
- Private Yard
- Grass Covered Lot
HOA Fees
- $30 Monthly HOA Fees
Parking
- 3 Car Garage
Home Design
- Designed by Republic Homes Architects
- Contemporary Architecture
- Wood Frame Construction
- Tile Roof
- Stucco
Interior Spaces
- 2,832 Sq Ft Home
- 2-Story Property
- Vaulted Ceiling
- Ceiling Fan
- Double Pane Windows
- ENERGY STAR Qualified Windows with Low Emissivity
- Vinyl Clad Windows
Kitchen
- Eat-In Kitchen
- Breakfast Bar
- Built-In Microwave
- ENERGY STAR Qualified Appliances
- Kitchen Island
- Granite Countertops
Flooring
- Carpet
- Tile
Bedrooms and Bathrooms
- 5 Bedrooms
- Remodeled Bathroom
- Primary Bathroom is a Full Bathroom
- 3 Bathrooms
- Dual Vanity Sinks in Primary Bathroom
- Bathtub With Separate Shower Stall
Eco-Friendly Details
- Solar Power System
Pool
- Private Pool
- Pool Pump
Outdoor Features
- Balcony
- Screened Patio
- Outdoor Storage
- Built-In Barbecue
- Playground
Schools
- Cottonwood Elementary School
- Casa Grande Middle School
- Casa Grande Union High School
Utilities
- Cooling Available
- Heating System Uses Natural Gas
- Plumbing System Updated in 2022
- High Speed Internet
Listing and Financial Details
- Tax Lot 10
- Assessor Parcel Number 504-66-010
Community Details
Overview
- Association fees include ground maintenance
- Pride Community Mgt Association, Phone Number (480) 682-3209
- Built by Republic Homes
- Rancho Palo Verde Estates Subdivision
Recreation
- Bike Trail
Map
Home Values in the Area
Average Home Value in this Area
Tax History
| Year | Tax Paid | Tax Assessment Tax Assessment Total Assessment is a certain percentage of the fair market value that is determined by local assessors to be the total taxable value of land and additions on the property. | Land | Improvement |
|---|---|---|---|---|
| 2025 | $1,592 | $30,807 | -- | -- |
| 2024 | $1,706 | $36,552 | -- | -- |
| 2023 | $1,632 | $27,423 | $2,371 | $25,052 |
| 2022 | $1,608 | $19,278 | $1,693 | $17,585 |
| 2021 | $1,706 | $19,577 | $0 | $0 |
| 2020 | $1,610 | $19,244 | $0 | $0 |
| 2019 | $1,529 | $18,472 | $0 | $0 |
| 2018 | $1,512 | $17,988 | $0 | $0 |
| 2017 | $1,468 | $18,331 | $0 | $0 |
| 2016 | $1,399 | $18,407 | $2,125 | $16,282 |
| 2014 | $1,241 | $9,129 | $1,000 | $8,129 |
Property History
| Date | Event | Price | Change | Sq Ft Price |
|---|---|---|---|---|
| 01/31/2025 01/31/25 | For Sale | $454,000 | -- | $160 / Sq Ft |
Deed History
| Date | Type | Sale Price | Title Company |
|---|---|---|---|
| Special Warranty Deed | -- | None Listed On Document | |
| Warranty Deed | $188,573 | Capital Title Agency |
Mortgage History
| Date | Status | Loan Amount | Loan Type |
|---|---|---|---|
| Previous Owner | $55,803 | Credit Line Revolving | |
| Previous Owner | $140,200 | New Conventional | |
| Previous Owner | $23,000 | Stand Alone Second | |
| Previous Owner | $166,000 | Unknown | |
| Previous Owner | $163,200 | New Conventional |
Similar Homes in Casa Grande, AZ
Source: Arizona Regional Multiple Listing Service (ARMLS)
MLS Number: 6814003
APN: 504-66-010
- 625 E Judi Dr
- 504 E Racine Place
- 1980 N Santa fe Ct
- 520 E Jahns Place
- 514 E Barrus Place
- 943 E Kortsen Rd Unit 10
- 412 E Dartmouth Dr
- 514 E Gabrilla Dr
- 507 E Gabrilla Dr
- 526 E Viola St
- 1009 E Shadow Ridge Rd Unit 1
- 1741 E Palm Parke Blvd
- 1028 N Brown Ave Unit 18
- 1121 E Jahns Dr
- 1134 E Jahns Dr
- 1745 N Terrace Cir
- 1135 E Barrus Dr
- 312 E O'Neil Dr Unit 123
- 312 E O'Neil Dr Unit 130
- 312 E O'Neil Dr Unit 115
