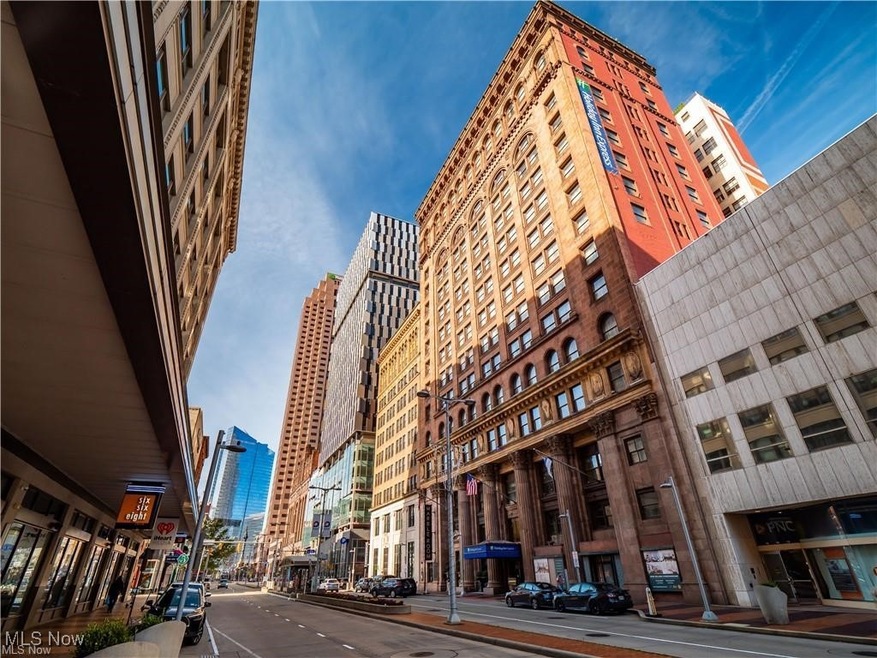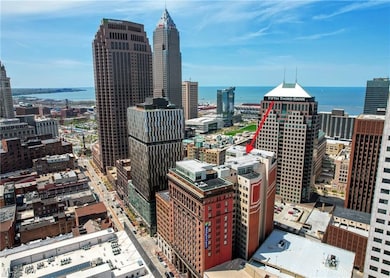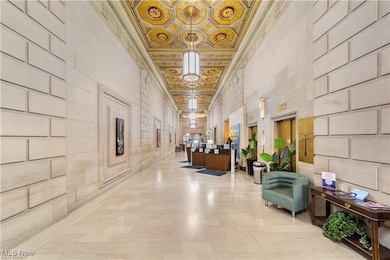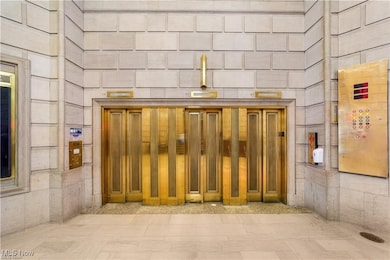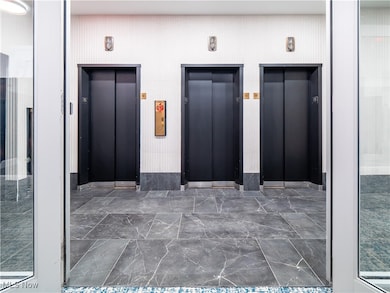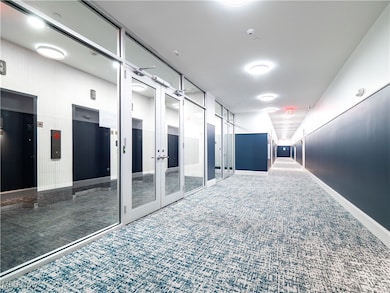
629 Euclid Ave Unit 1505 Cleveland, OH 44114
Public Square NeighborhoodEstimated payment $1,921/month
Highlights
- Fitness Center
- Public Transportation
- High-Rise Condominium
- Views
- Forced Air Heating and Cooling System
About This Home
Newly constructed, never lived in, tax abated condo! Residences at The Guardian is Downtown Cleveland's newest condominium project in decades. Sophisticated residence 1505, completed just months ago, features beautiful wood flooring, in-suite Bosch washer & dryer, 10' ceilings, top-quality finishes. Natural light and a warm & neutral color palette make this the absolute dreamy home. The elegant kitchen offers luxurious Caesarstone countertops with waterfall edge, Caesarstone backsplash, stainless appliances, pendant lighting, soft close cabinet doors & drawers, brass faucet, satin nickel hardware. Two large windows provide a wonderful city and river view. The peaceful bedroom suite presents a full bath with Calcutta gold ceramic tile, two sinks, gorgeous walk-in shower. First class amenities include secure access, fitness center, weight room, rooftop patio ("The Deck"), community lounge. The building is situated just moments from the East Fourth Street entertainment district, Progressive Field, Rocket Arena, fine dining, entertainment venues, and is immersed in the glamour and buzz of the Central Business District.
Listing Agent
Howard Hanna Brokerage Email: kristinrogers@howardhanna.com 440-279-7080 License #2009000263

Open House Schedule
-
Sunday, April 27, 202511:30 am to 1:30 pm4/27/2025 11:30:00 AM +00:004/27/2025 1:30:00 PM +00:00Add to Calendar
Property Details
Home Type
- Condominium
Est. Annual Taxes
- $1,500
Year Built
- Built in 2024
HOA Fees
- $261 Monthly HOA Fees
Home Design
- Flat Roof Shape
- Rubber Roof
Interior Spaces
- 690 Sq Ft Home
- 1-Story Property
- Property Views
Kitchen
- Range
- Microwave
- Dishwasher
- Disposal
Bedrooms and Bathrooms
- 1 Main Level Bedroom
- 1 Full Bathroom
Laundry
- Laundry in unit
- Dryer
- Washer
Utilities
- Forced Air Heating and Cooling System
Listing and Financial Details
- Assessor Parcel Number 101-27-346
Community Details
Overview
- Residences At The Guardian Association
- High-Rise Condominium
- The Residences At The Guardian Subdivision
Amenities
- Common Area
- Public Transportation
Recreation
- Fitness Center
Pet Policy
- Pets Allowed
Map
Home Values in the Area
Average Home Value in this Area
Property History
| Date | Event | Price | Change | Sq Ft Price |
|---|---|---|---|---|
| 04/16/2025 04/16/25 | Price Changed | $275,000 | -3.5% | $399 / Sq Ft |
| 03/24/2025 03/24/25 | For Sale | $285,000 | +14.4% | $413 / Sq Ft |
| 12/10/2024 12/10/24 | Sold | $249,179 | +3.9% | $361 / Sq Ft |
| 07/14/2022 07/14/22 | Pending | -- | -- | -- |
| 07/14/2022 07/14/22 | For Sale | $239,900 | -- | $348 / Sq Ft |
Similar Homes in Cleveland, OH
Source: MLS Now (Howard Hanna)
MLS Number: 5108967
- 629 Euclid Ave Unit 1505
- 629 Euclid Ave Unit 1600
- 2077 E 4th St Unit 4E
- 750 Prospect Ave E Unit 401
- 750 Prospect Ave E Unit 701
- 942 Road 5852
- 1403 Superior Ave E Unit 16
- 1431 Superior Ave E
- 1455 Superior Ave E Unit 22
- 1438 E 14th St
- 1419 E 14th St
- 1451 Lindazzo Ave
- 1481 Lindazzo Ave
- 408 W Saint Clair Ave Unit 307
- 408 W Saint Clair Ave Unit 226&212
- 408 W Saint Clair Ave Unit 317
- 408 W Saint Clair Ave Unit 230
- 1260 W 4th St Unit 304
- 1260 W 4th St Unit 602
- 635 W Lakeside Ave Unit 602
