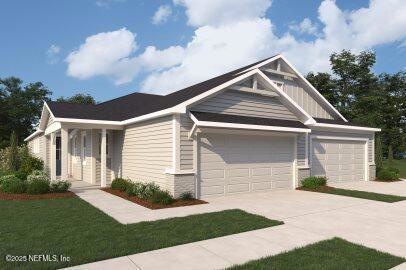
629 Juniper Hills Dr Saint Johns, FL 32259
RiverTown NeighborhoodEstimated payment $3,437/month
Highlights
- Fitness Center
- Home fronts a pond
- Gated Community
- Under Construction
- Senior Community
- Open Floorplan
About This Home
LOT 103 - Located in an exclusive, gated community near the banks of the St. Johns River, this villa masterpiece was designed to impress. Living has been boldly re-imagined in this Hammock plan with art-level finishes to accompany its quality construction. The open, light-filled living space acts as the heart of the home, connecting the kitchen, dining & great rooms. WATERSONG is an exclusive gated 55+ neighborhood located within RiverTown, a master-planned
community designed to connect its residents to the beautiful natural surroundings with neighborhood parks overlooking picturesque lakes and preserve, w/miles of trails and an unspoiled natural setting along the shores of the St. Johns River. Resort-style amenities are geared toward staying fit, meeting new
friends, trying new activities, and having fun in the sun. From food truck Fridays to wine gatherings & trivia, a Paw Park visit, bunco, nature walks or fitness classes...you'll have a multitude of choices on filling your day.
Home Details
Home Type
- Single Family
Year Built
- Built in 2025 | Under Construction
Lot Details
- Home fronts a pond
- Northwest Facing Home
- Front and Back Yard Sprinklers
HOA Fees
- $415 Monthly HOA Fees
Parking
- 2 Car Attached Garage
- Garage Door Opener
Home Design
- Wood Frame Construction
- Shingle Roof
Interior Spaces
- 1,731 Sq Ft Home
- 1-Story Property
- Open Floorplan
- Entrance Foyer
Kitchen
- Eat-In Kitchen
- Gas Range
- Microwave
- Plumbed For Ice Maker
- Dishwasher
- Kitchen Island
- Disposal
Flooring
- Carpet
- Tile
Bedrooms and Bathrooms
- 2 Bedrooms
- Walk-In Closet
- 2 Full Bathrooms
Laundry
- Dryer
- Front Loading Washer
Home Security
- Smart Thermostat
- Fire and Smoke Detector
Utilities
- Central Heating and Cooling System
- Tankless Water Heater
Additional Features
- Accessibility Features
- Patio
Listing and Financial Details
- Assessor Parcel Number 0007291030
Community Details
Overview
- Senior Community
- Watersong At Rivertown Subdivision
Recreation
- Tennis Courts
- Community Basketball Court
- Pickleball Courts
- Community Playground
- Fitness Center
- Park
- Dog Park
- Jogging Path
Additional Features
- Clubhouse
- Gated Community
Map
Home Values in the Area
Average Home Value in this Area
Tax History
| Year | Tax Paid | Tax Assessment Tax Assessment Total Assessment is a certain percentage of the fair market value that is determined by local assessors to be the total taxable value of land and additions on the property. | Land | Improvement |
|---|---|---|---|---|
| 2024 | -- | $5,000 | $5,000 | -- |
| 2023 | -- | $5,000 | $5,000 | -- |
Property History
| Date | Event | Price | Change | Sq Ft Price |
|---|---|---|---|---|
| 03/16/2025 03/16/25 | Pending | -- | -- | -- |
| 02/27/2025 02/27/25 | For Sale | $459,227 | -- | $265 / Sq Ft |
Similar Homes in the area
Source: realMLS (Northeast Florida Multiple Listing Service)
MLS Number: 2072634
APN: 000729-1030
- 43 Bakerfield Way
- 530 Juniper Hills Dr
- 504 Juniper Hills Dr
- 438 Juniper Hills Dr
- 415 Juniper Hills Dr
- 531 Juniper Hills Dr
- 537 Juniper Hills Dr
- 496 Juniper Hills Dr
- 479 Juniper Hills Dr
- 485 Juniper Hills Dr
- 519 Juniper Hills Dr
- 525 Juniper Hills Dr
- 643 Juniper Hills Dr
- 649 Juniper Hills Dr
- 491 Juniper Hills Dr
- 499 Juniper Hills Dr
- 505 Juniper Hills Dr
- 511 Juniper Hills Dr
- 629 Juniper Hills Dr
- 635 Juniper Hills Dr






