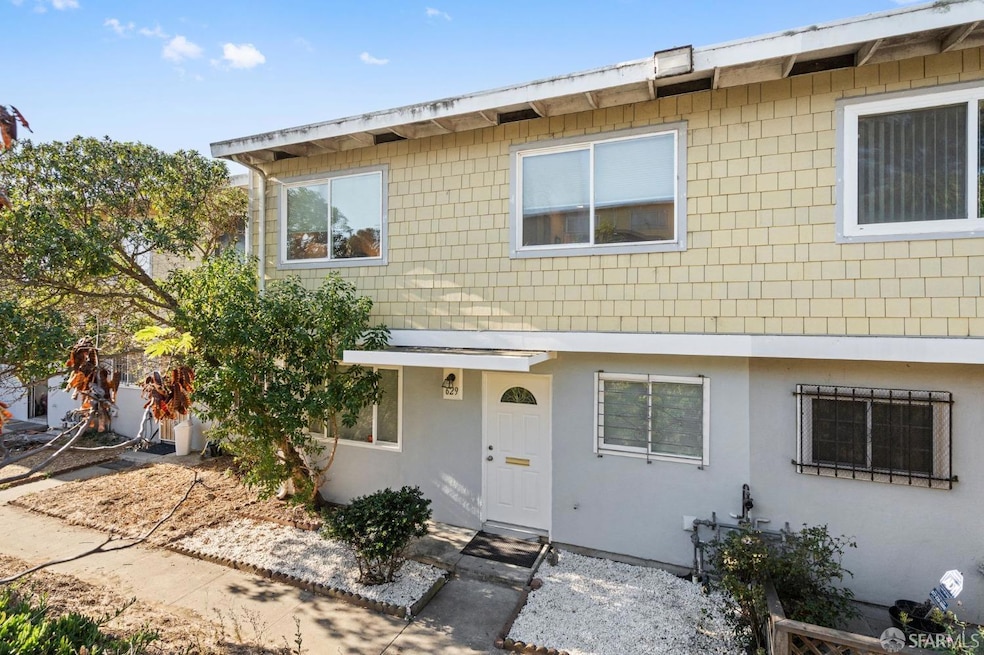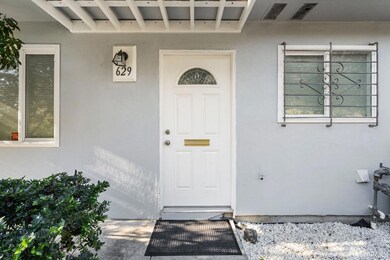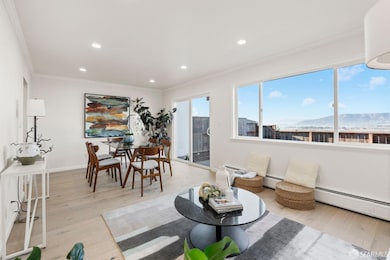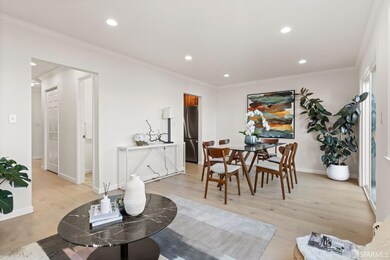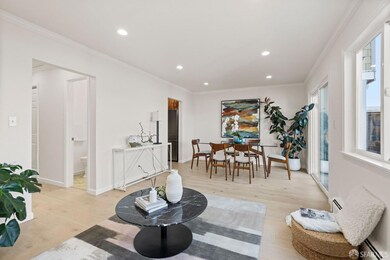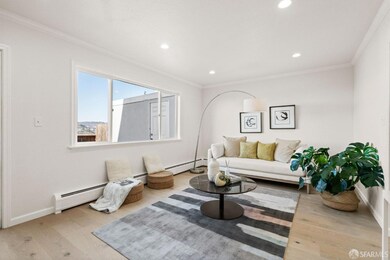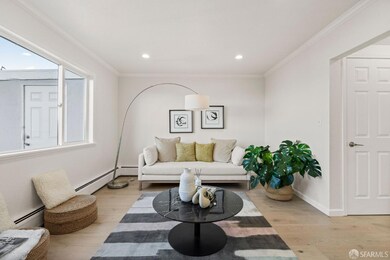629 La Salle Ave San Francisco, CA 94124
Hunters Point NeighborhoodHighlights
- Bay View
- Wood Flooring
- Bathtub with Shower
- Sitting Area In Primary Bedroom
- Breakfast Area or Nook
- Ceramic Countertops
About This Home
As of November 2024Welcome to 629 La Salle. Perched near the top of the hill in the Mariners Village Complex, this home boasts priceless views of the Bay from the first and second levels. This 3-bed, 1 full bath and 2 half-bath townhouse-style condo offers comfort, style, and convenience. Enjoy updated flooring throughout with wood flooring on the ground floor and newly installed carpet on the second level. The ground floor features an updated eat-in kitchen with all new refrigerator, dishwasher, garbage disposal, gas oven/range & microwave and a spacious, sunny living room and dining area opening onto a sunny back-yard space, a laundry room and a 1/2 bath. The second level includes a large primary bedroom with a half bath and bay views, a full bath and two additional bedrooms with plenty of closet space. This home also includes a washer, a dryer and a designated parking space. Its location is quiet and close to the bay and with easy access to Muni Bus 15, and a short drive away from Chase Center and Oracle Park. The neighborhood is sunny and relaxing for those seeking to be in the city with all the benefits of a private location. Open house on 10-20-24, 1pm to 4pm.
Townhouse Details
Home Type
- Townhome
Est. Annual Taxes
- $4,027
Year Built
- 1981
Lot Details
- 111 Sq Ft Lot
- South Facing Home
- Back Yard Fenced
- Hillside Location
Property Views
- Bay
- Mountain
Home Design
- Updated or Remodeled
- Concrete Foundation
- Tar and Gravel Roof
- Shingle Siding
- Stucco
Interior Spaces
- 1,360 Sq Ft Home
- Formal Entry
- Family Room
- Living Room
- Storage
Kitchen
- Breakfast Area or Nook
- Free-Standing Gas Oven
- Gas Cooktop
- Range Hood
- Microwave
- Free-Standing Freezer
- Dishwasher
- ENERGY STAR Qualified Appliances
- Ceramic Countertops
- Disposal
Flooring
- Wood
- Carpet
- Tile
Bedrooms and Bathrooms
- Sitting Area In Primary Bedroom
- Bathtub with Shower
Laundry
- Laundry Room
- Dryer
Home Security
Parking
- 1 Parking Space
- 1 Open Parking Space
- Assigned Parking
Utilities
- Baseboard Heating
- Heating System Uses Gas
- Heating System Uses Natural Gas
- Natural Gas Connected
- Gas Water Heater
Listing and Financial Details
- Assessor Parcel Number 4591-074
Community Details
Overview
- Association fees include common areas, insurance on structure, management, roof, sewer, trash
- Hsm Management Association
Security
- Carbon Monoxide Detectors
- Fire and Smoke Detector
Map
Home Values in the Area
Average Home Value in this Area
Property History
| Date | Event | Price | Change | Sq Ft Price |
|---|---|---|---|---|
| 11/08/2024 11/08/24 | Sold | $565,000 | -2.7% | $415 / Sq Ft |
| 10/28/2024 10/28/24 | Pending | -- | -- | -- |
| 10/14/2024 10/14/24 | For Sale | $580,800 | -- | $427 / Sq Ft |
Tax History
| Year | Tax Paid | Tax Assessment Tax Assessment Total Assessment is a certain percentage of the fair market value that is determined by local assessors to be the total taxable value of land and additions on the property. | Land | Improvement |
|---|---|---|---|---|
| 2024 | $4,027 | $276,406 | $138,203 | $138,203 |
| 2023 | $3,957 | $270,988 | $135,494 | $135,494 |
| 2022 | $3,867 | $265,676 | $132,838 | $132,838 |
| 2021 | $3,794 | $260,468 | $130,234 | $130,234 |
| 2020 | $3,880 | $257,798 | $128,899 | $128,899 |
| 2019 | $3,703 | $252,744 | $126,372 | $126,372 |
| 2018 | $3,580 | $247,790 | $123,895 | $123,895 |
| 2017 | $3,240 | $242,932 | $121,466 | $121,466 |
| 2016 | $3,161 | $238,170 | $119,085 | $119,085 |
| 2015 | $3,120 | $234,594 | $117,297 | $117,297 |
| 2014 | $2,981 | $225,011 | $192,868 | $32,143 |
Mortgage History
| Date | Status | Loan Amount | Loan Type |
|---|---|---|---|
| Previous Owner | $65,000 | New Conventional | |
| Previous Owner | $120,000 | Stand Alone Refi Refinance Of Original Loan | |
| Previous Owner | $88,000 | Stand Alone Second | |
| Previous Owner | $352,000 | Purchase Money Mortgage | |
| Previous Owner | $169,600 | No Value Available |
Deed History
| Date | Type | Sale Price | Title Company |
|---|---|---|---|
| Grant Deed | -- | Wfg National Title Insurance C | |
| Grant Deed | -- | Wfg National Title | |
| Grant Deed | -- | None Available | |
| Trustee Deed | $14,371 | None Available | |
| Interfamily Deed Transfer | -- | Fidelity National Title Co | |
| Grant Deed | $210,000 | Chicago Title Company | |
| Trustee Deed | $383,875 | Lsi Title | |
| Grant Deed | $440,000 | First American Title Company | |
| Interfamily Deed Transfer | -- | Fidelity National Title Co |
Source: San Francisco Association of REALTORS® MLS
MLS Number: 424072331
APN: 4591B-074
- 81 Kirkwood Ave
- 79 Kirkwood Ave
- 52 Kirkwood Ave Unit 416
- 52 Kirkwood Ave Unit 308
- 10 Innes Ct Unit 406
- 52 Kirkwood Ave Unit 406
- 52 Kirkwood Ave Unit 404
- 10 Innes Ct Unit 102
- 52 Kirkwood Ave Unit 222
- 555 Innes Ave Unit 408
- 555 Innes Ave Unit 309
- 50 Jerrold Ave Unit 305
- 570 Innes Ave Unit 304
- 551 Hudson Ave Unit 301
- 550 Innes Ave Unit 101
- 501 Hudson Ave Unit 101
- 501 Hudson Ave Unit 304
- 116 Coleman St
- 51 Innes Ct Unit 401
- 51 Innes Ct Unit 403
