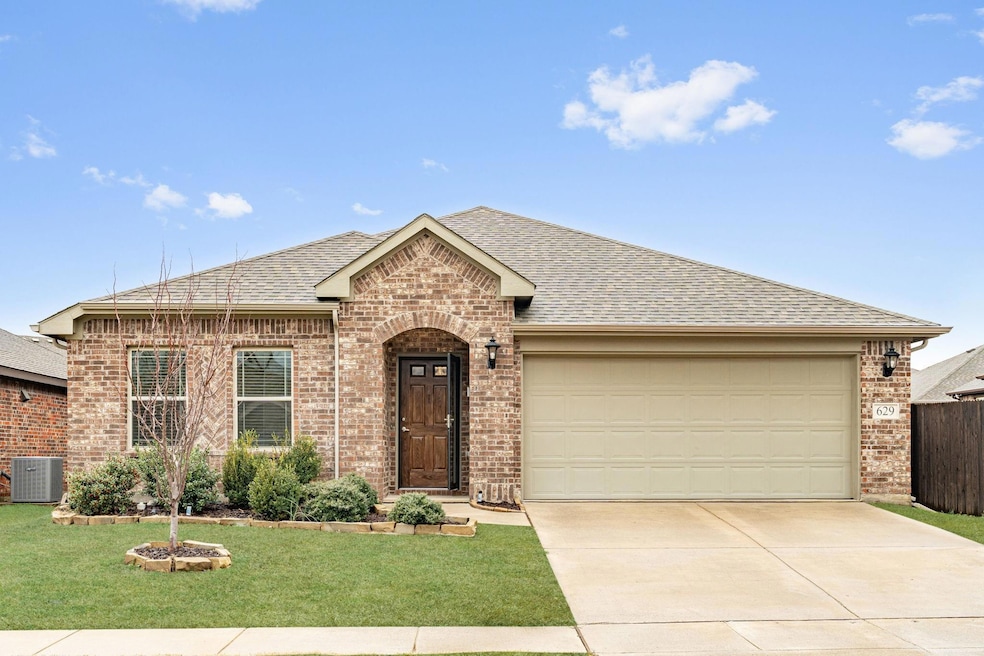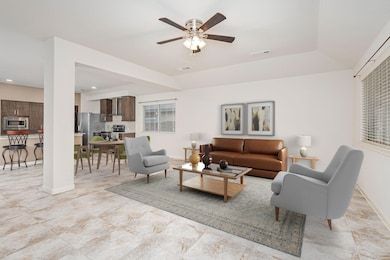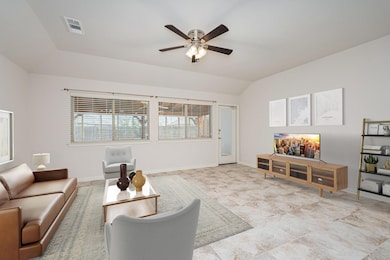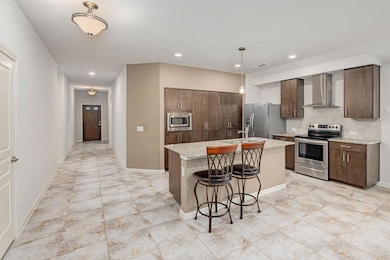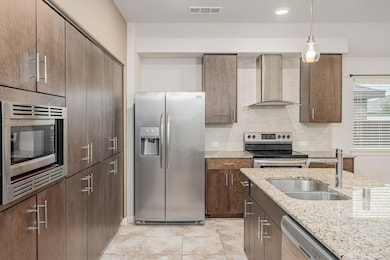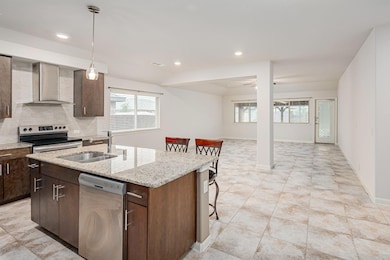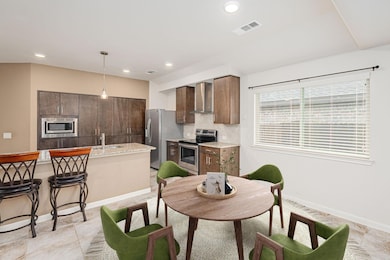
Estimated payment $2,526/month
Highlights
- Open Floorplan
- Traditional Architecture
- Granite Countertops
- Clubhouse
- Outdoor Living Area
- Community Pool
About This Home
Fantastic ENERGY EFFICIENT one-story home on a premium OVERSIZED LOT! Open floorplan has 4 bedrooms & 2 full baths, with neutral colors throughout, CERAMIC TILE in all traffic areas, & updated lighting. The beautiful kitchen features a large island with seating, custom cabinetry, GRANITE COUNTERTOPS, stainless steel appliances, & upgraded backsplash. Spacious family room is open to the dining area & kitchen. Owners retreat has dual walk-in closets, double sinks, & large shower. Lots of storage space! Amazing COVERED SCREENED PATIO with ceiling fan, lighting, sink, & blinds for shade overlooks the large backyard with lots of room to play & entertain. The fridge, washer, & dryer STAY! Enjoy the neighborhood POOL & clubhouse. Great location close to Hwy 78 & 205.
Listing Agent
Colleen Frost
Colleen Frost Real Estate Serv Brokerage Phone: 469-280-0008 License #0612659
Home Details
Home Type
- Single Family
Est. Annual Taxes
- $6,206
Year Built
- Built in 2018
Lot Details
- 7,144 Sq Ft Lot
- Wood Fence
- Landscaped
- Interior Lot
- Sprinkler System
- Few Trees
- Large Grassy Backyard
HOA Fees
- $115 Monthly HOA Fees
Parking
- 2 Car Attached Garage
- Front Facing Garage
- Garage Door Opener
- Driveway
Home Design
- Traditional Architecture
- Slab Foundation
- Composition Roof
Interior Spaces
- 2,134 Sq Ft Home
- 1-Story Property
- Open Floorplan
- Ceiling Fan
- Window Treatments
- 12 Inch+ Attic Insulation
Kitchen
- Eat-In Kitchen
- Electric Oven
- Electric Range
- Commercial Grade Vent
- Microwave
- Dishwasher
- Kitchen Island
- Granite Countertops
- Disposal
Flooring
- Carpet
- Ceramic Tile
Bedrooms and Bathrooms
- 4 Bedrooms
- Walk-In Closet
- 2 Full Bathrooms
Laundry
- Laundry in Utility Room
- Full Size Washer or Dryer
- Washer and Electric Dryer Hookup
Home Security
- Carbon Monoxide Detectors
- Fire and Smoke Detector
Eco-Friendly Details
- Energy-Efficient Thermostat
Outdoor Features
- Enclosed patio or porch
- Outdoor Living Area
- Rain Gutters
Schools
- Nesmith Elementary School
- Community Trails Middle School
- Community High School
Utilities
- Central Heating and Cooling System
- Underground Utilities
- Electric Water Heater
- High Speed Internet
- Cable TV Available
Listing and Financial Details
- Legal Lot and Block 22 / B
- Assessor Parcel Number R1141300B02201
- $6,305 per year unexempt tax
Community Details
Overview
- Association fees include management fees
- Lavon Grand Heritage HOA, Phone Number (972) 372-0752
- Traditions At Grand Heritage West Subdivision
- Mandatory home owners association
Amenities
- Clubhouse
- Community Mailbox
Recreation
- Community Pool
- Jogging Path
Map
Home Values in the Area
Average Home Value in this Area
Tax History
| Year | Tax Paid | Tax Assessment Tax Assessment Total Assessment is a certain percentage of the fair market value that is determined by local assessors to be the total taxable value of land and additions on the property. | Land | Improvement |
|---|---|---|---|---|
| 2023 | $6,206 | $330,426 | $85,000 | $309,486 |
| 2022 | $6,328 | $300,387 | $85,000 | $285,395 |
| 2021 | $5,977 | $273,079 | $65,000 | $208,079 |
| 2020 | $5,861 | $254,443 | $65,000 | $189,443 |
| 2019 | $2,912 | $121,939 | $44,850 | $77,089 |
| 2018 | $856 | $36,400 | $36,400 | $0 |
Property History
| Date | Event | Price | Change | Sq Ft Price |
|---|---|---|---|---|
| 04/18/2025 04/18/25 | Price Changed | $339,900 | -1.4% | $159 / Sq Ft |
| 03/24/2025 03/24/25 | Price Changed | $344,900 | -1.4% | $162 / Sq Ft |
| 02/13/2025 02/13/25 | For Sale | $349,900 | +33.3% | $164 / Sq Ft |
| 02/04/2019 02/04/19 | Sold | -- | -- | -- |
| 11/26/2018 11/26/18 | Pending | -- | -- | -- |
| 09/04/2018 09/04/18 | For Sale | $262,474 | -- | $123 / Sq Ft |
Deed History
| Date | Type | Sale Price | Title Company |
|---|---|---|---|
| Interfamily Deed Transfer | -- | None Available |
Mortgage History
| Date | Status | Loan Amount | Loan Type |
|---|---|---|---|
| Closed | $202,400 | Purchase Money Mortgage |
Similar Homes in Lavon, TX
Source: North Texas Real Estate Information Systems (NTREIS)
MLS Number: 20843143
APN: R-11413-00B-0220-1
- 554 Langdon St
- 529 Lucas Ln
- 754 Brookline Dr
- 505 Lucas Ln
- 518 Whitney Ln
- 527 Whitney Ln
- 677 Franklin Ln
- 534 Franklin Ln
- 565 Willow Ln
- 552 Willow Ln
- 716 Wellington Dr
- 812 Stoney Bridge
- 825 Stoney Bridge
- 804 Stoney Bridge
- 828 Stoney Bridge
- 758 Camden Dr
- 742 Faith Bud Ln
- 000 State Highway 205
- 534 Harding Ln
- 716 Main St
