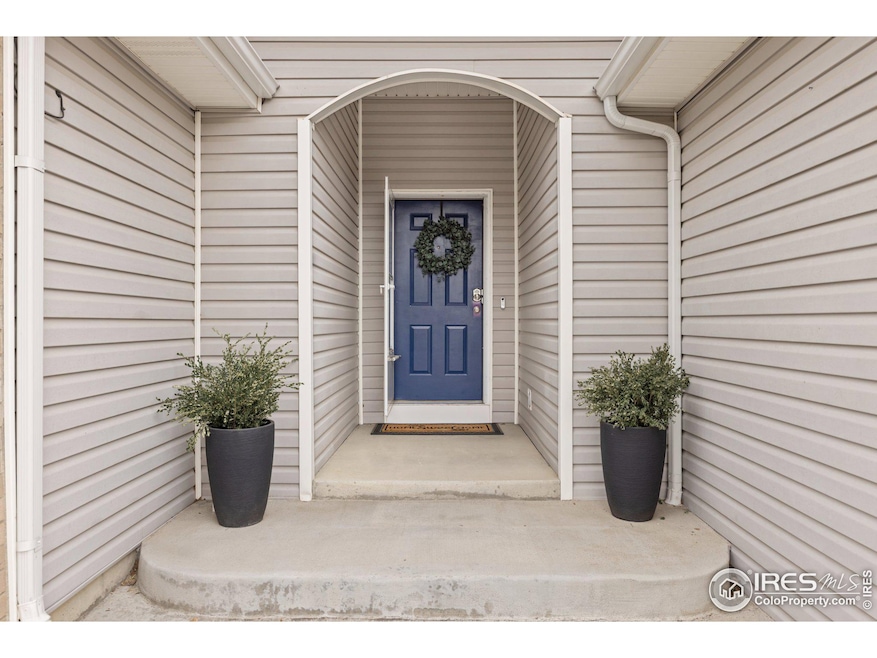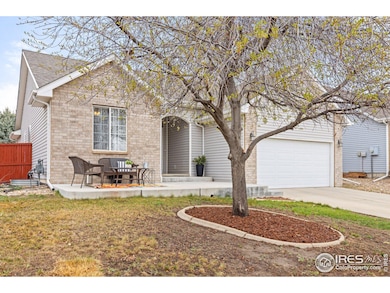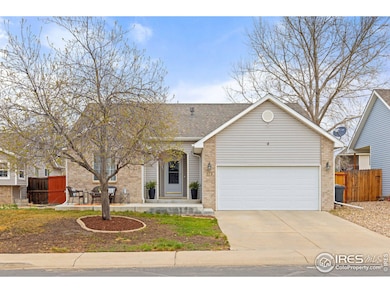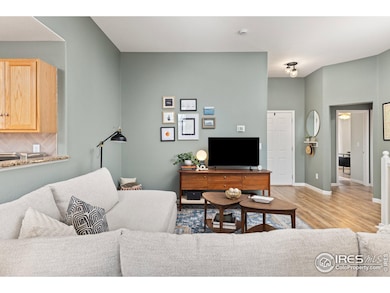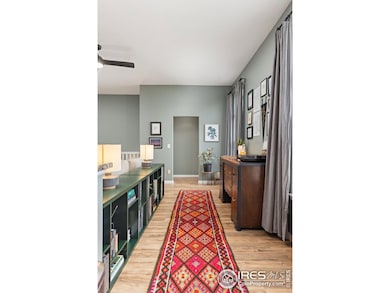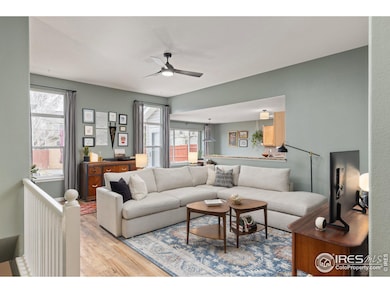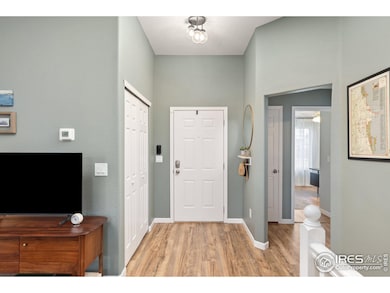
629 Mcclure Ave Frederick, CO 80530
Overlook at Firestone NeighborhoodEstimated payment $3,533/month
Highlights
- Open Floorplan
- Eat-In Kitchen
- Wet Bar
- 2 Car Attached Garage
- Double Pane Windows
- Walk-In Closet
About This Home
Renovated 5-Bedroom Home with Soul, Style & Modern Comforts Perfectly situated just 45 minutes from downtown Denver, Boulder, and DIA, this beautifully updated 5-bedroom, 3-bathroom home offers a blend of privacy, convenience, and a vibrant lifestyle. Located in a quiet neighborhood with a laid-back HOA and low fees, enjoy easy access to I-25, downtown Frederick's shops and events, and a newly renovated library. A brand-new King Soopers is coming in 2025, adding to the area's growing amenities. Inside, this home has soul-with vaulted ceilings, a cool, moody style, and a layout designed for both comfort and connection. Recent updates include fresh paint, new lighting, and window treatments (2024). Major system upgrades-including a new roof, furnace, AC, and water heater (2024)-provide peace of mind. The main-level master suite is a true retreat with heated marble floors, a spacious walk-in shower, and abundant natural light. Designed for entertaining, the expansive basement features a huge rec room with a wet bar, ideal for game nights or a home theater setup. A lower-level bedroom suite offers privacy and convenience with a full bath and large egress windows. Thoughtful storage solutions include multiple hall closets, a pantry, a laundry room, and a finished storage room in the basement. The garage adds even more functionality with ample storage and a water line for a second fridge. Step outside to a private backyard oasis, featuring a large, low-maintenance patio with string lights, fresh landscaping (2024), and a new drip line and sprinkler timer-just add your favorite plants! Hot tub power and a patio TV mount set the stage for ultimate relaxation. Enjoy a great neighborhood lifestyle with a park right across the street and a grassy field nearby-perfect for evening dog walks and community gatherings. This home is more than just a place to live-it's a sanctuary with personality, warmth, and timeless appeal. Welcome home!
Home Details
Home Type
- Single Family
Est. Annual Taxes
- $3,548
Year Built
- Built in 2001
Lot Details
- 7,248 Sq Ft Lot
- South Facing Home
- Wood Fence
- Level Lot
- Sprinkler System
HOA Fees
- $28 Monthly HOA Fees
Parking
- 2 Car Attached Garage
Home Design
- Wood Frame Construction
- Composition Roof
Interior Spaces
- 2,778 Sq Ft Home
- 1-Story Property
- Open Floorplan
- Wet Bar
- Ceiling Fan
- Double Pane Windows
- Window Treatments
- Family Room
- Basement Fills Entire Space Under The House
Kitchen
- Eat-In Kitchen
- Electric Oven or Range
- Microwave
- Dishwasher
Flooring
- Carpet
- Laminate
Bedrooms and Bathrooms
- 5 Bedrooms
- Walk-In Closet
- Primary Bathroom is a Full Bathroom
Laundry
- Laundry on main level
- Dryer
- Washer
Schools
- Legacy Elementary School
- Coal Ridge Middle School
- Frederick High School
Additional Features
- Patio
- Forced Air Heating and Cooling System
Community Details
- Association fees include management
- Overlook At Firestone Rplt A Subdivision
Listing and Financial Details
- Assessor Parcel Number R8571400
Map
Home Values in the Area
Average Home Value in this Area
Tax History
| Year | Tax Paid | Tax Assessment Tax Assessment Total Assessment is a certain percentage of the fair market value that is determined by local assessors to be the total taxable value of land and additions on the property. | Land | Improvement |
|---|---|---|---|---|
| 2024 | $3,403 | $37,680 | $5,700 | $31,980 |
| 2023 | $3,403 | $38,040 | $5,750 | $32,290 |
| 2022 | $2,970 | $28,390 | $5,000 | $23,390 |
| 2021 | $3,000 | $29,220 | $5,150 | $24,070 |
| 2020 | $2,941 | $28,880 | $4,650 | $24,230 |
| 2019 | $2,985 | $28,880 | $4,650 | $24,230 |
| 2018 | $2,312 | $23,220 | $3,600 | $19,620 |
| 2017 | $2,363 | $23,220 | $3,600 | $19,620 |
| 2016 | $2,205 | $21,310 | $1,670 | $19,640 |
| 2015 | $2,137 | $21,310 | $1,670 | $19,640 |
| 2014 | $1,571 | $15,680 | $1,510 | $14,170 |
Property History
| Date | Event | Price | Change | Sq Ft Price |
|---|---|---|---|---|
| 03/19/2025 03/19/25 | For Sale | $575,000 | +8.5% | $207 / Sq Ft |
| 05/06/2024 05/06/24 | Sold | $530,000 | +1.0% | $191 / Sq Ft |
| 04/15/2024 04/15/24 | Pending | -- | -- | -- |
| 04/10/2024 04/10/24 | Price Changed | $525,000 | -0.9% | $189 / Sq Ft |
| 04/04/2024 04/04/24 | Price Changed | $530,000 | -0.9% | $191 / Sq Ft |
| 02/29/2024 02/29/24 | For Sale | $535,000 | +12.6% | $193 / Sq Ft |
| 12/19/2021 12/19/21 | Off Market | $475,000 | -- | -- |
| 09/20/2021 09/20/21 | Sold | $475,000 | -2.9% | $183 / Sq Ft |
| 07/29/2021 07/29/21 | Price Changed | $489,000 | -2.2% | $189 / Sq Ft |
| 07/15/2021 07/15/21 | For Sale | $500,000 | -- | $193 / Sq Ft |
Deed History
| Date | Type | Sale Price | Title Company |
|---|---|---|---|
| Warranty Deed | $530,000 | Stewart Title | |
| Warranty Deed | $530,000 | Stewart Title | |
| Warranty Deed | $475,000 | Land Title Guarantee Company | |
| Interfamily Deed Transfer | -- | Servicelink | |
| Interfamily Deed Transfer | -- | Ats | |
| Warranty Deed | $199,521 | -- | |
| Warranty Deed | $51,000 | -- |
Mortgage History
| Date | Status | Loan Amount | Loan Type |
|---|---|---|---|
| Closed | $0 | New Conventional | |
| Open | $424,000 | New Conventional | |
| Previous Owner | $50,000 | New Conventional | |
| Previous Owner | $305,000 | New Conventional | |
| Previous Owner | $150,000 | New Conventional | |
| Previous Owner | $147,050 | New Conventional | |
| Previous Owner | $213,780 | New Conventional | |
| Previous Owner | $218,796 | FHA | |
| Previous Owner | $35,000 | Credit Line Revolving | |
| Previous Owner | $212,500 | Unknown | |
| Previous Owner | $180,000 | Unknown | |
| Previous Owner | $15,000 | Credit Line Revolving | |
| Previous Owner | $19,500 | Credit Line Revolving | |
| Previous Owner | $159,615 | No Value Available | |
| Previous Owner | $159,000 | Construction |
Similar Homes in the area
Source: IRES MLS
MLS Number: 1030035
APN: R8571400
- 751 Florence Ave
- 7317 Fraser Cir
- 410 Clover Ct
- 509 Evan Ct
- 6912 Poudre St
- 6905 Fraser Cir
- 7231 Clarke Dr
- 7227 Clarke Dr
- 326 Berwick Ave
- 353 Granville Ave
- 7418 Blue River Ave
- 205 Hawthorn St
- 7222 Aspen Brook Ave
- 229 Berwick Ave
- 636 Morrison Dr
- 0 Tipple Pkwy Unit 1028173
- 7203 Arkansas St
- 7024 Kali Ct
- 7017 Kali Ct
- 114 Walnut Dr
