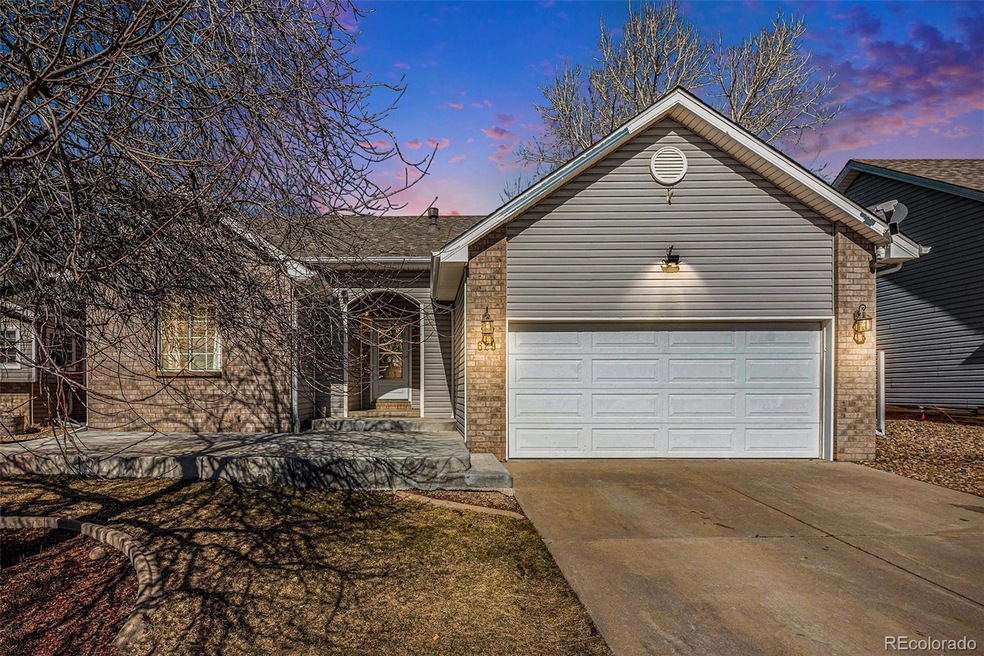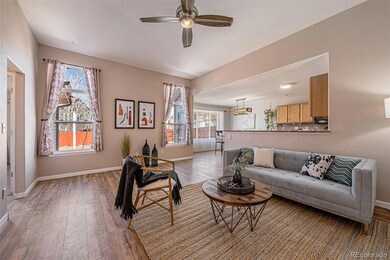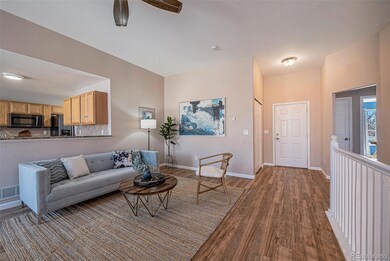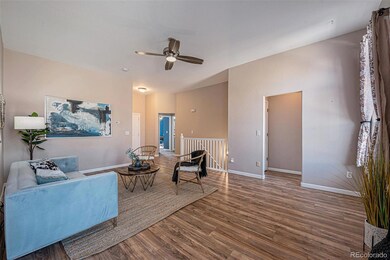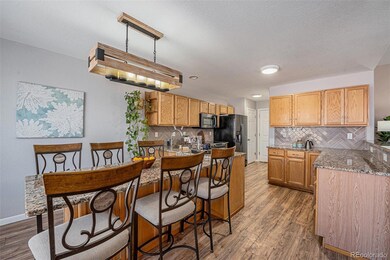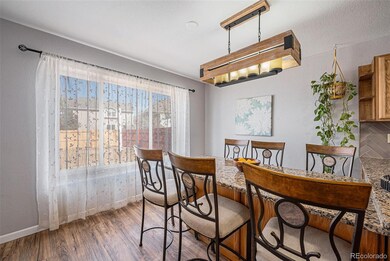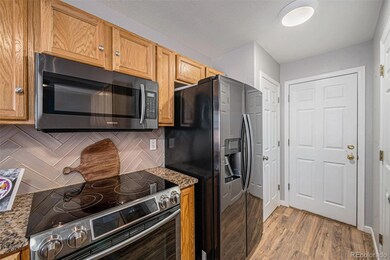
629 Mcclure Ave Frederick, CO 80530
Overlook at Firestone NeighborhoodHighlights
- Primary Bedroom Suite
- Front Porch
- Eat-In Kitchen
- Granite Countertops
- 2 Car Attached Garage
- Double Pane Windows
About This Home
As of May 2024Welcome home to this fabulous Firestone ranch! Upon entering, the living room boasts 10' ceilings and large windows. The open flow from the living room to the eat-in kitchen makes for a great space to entertain guests or enjoy a lovely night in. The primary suite, two additional bedrooms, and a full bathroom round out the main floor. If you're a Broncos fan, this basement was made for you. If not, there is plenty of opportunity to make it your own! Either way it is equipped with a built-in wet bar, kegerator, and a large den. There are also 2 bedrooms with egress windows and a full bathroom in the basement. The upstairs bathroom remodel, new flooring in the upstairs bedrooms, and fresh paint throughout were all completed in 2022.
Last Agent to Sell the Property
West and Main Homes Inc Brokerage Email: paige@westandmainhomes.com License #100089673

Home Details
Home Type
- Single Family
Est. Annual Taxes
- $2,970
Year Built
- Built in 2001
Lot Details
- 7,248 Sq Ft Lot
- Property is Fully Fenced
- Front and Back Yard Sprinklers
HOA Fees
- $25 Monthly HOA Fees
Parking
- 2 Car Attached Garage
Home Design
- Frame Construction
- Architectural Shingle Roof
Interior Spaces
- 1-Story Property
- Wet Bar
- Ceiling Fan
- Double Pane Windows
- Window Treatments
- Finished Basement
- 2 Bedrooms in Basement
- Carbon Monoxide Detectors
Kitchen
- Eat-In Kitchen
- Oven
- Range
- Microwave
- Dishwasher
- Granite Countertops
- Disposal
Flooring
- Linoleum
- Concrete
- Tile
- Vinyl
Bedrooms and Bathrooms
- 5 Bedrooms | 3 Main Level Bedrooms
- Primary Bedroom Suite
- Walk-In Closet
Laundry
- Dryer
- Washer
Outdoor Features
- Patio
- Front Porch
Schools
- Legacy Elementary School
- Coal Ridge Middle School
- Frederick High School
Utilities
- Forced Air Heating and Cooling System
- 220 Volts
- 110 Volts
- Gas Water Heater
- Phone Available
- Cable TV Available
Community Details
- Association fees include reserves
- Advanced HOA Management Association, Phone Number (303) 482-2213
- Overlook At Firestone Subdivision
Listing and Financial Details
- Exclusions: Seller's personal property, security cameras, and staging items
- Assessor Parcel Number R8571400
Map
Home Values in the Area
Average Home Value in this Area
Property History
| Date | Event | Price | Change | Sq Ft Price |
|---|---|---|---|---|
| 03/19/2025 03/19/25 | For Sale | $575,000 | +8.5% | $207 / Sq Ft |
| 05/06/2024 05/06/24 | Sold | $530,000 | +1.0% | $191 / Sq Ft |
| 04/15/2024 04/15/24 | Pending | -- | -- | -- |
| 04/10/2024 04/10/24 | Price Changed | $525,000 | -0.9% | $189 / Sq Ft |
| 04/04/2024 04/04/24 | Price Changed | $530,000 | -0.9% | $191 / Sq Ft |
| 02/29/2024 02/29/24 | For Sale | $535,000 | +12.6% | $193 / Sq Ft |
| 12/19/2021 12/19/21 | Off Market | $475,000 | -- | -- |
| 09/20/2021 09/20/21 | Sold | $475,000 | -2.9% | $183 / Sq Ft |
| 07/29/2021 07/29/21 | Price Changed | $489,000 | -2.2% | $189 / Sq Ft |
| 07/15/2021 07/15/21 | For Sale | $500,000 | -- | $193 / Sq Ft |
Tax History
| Year | Tax Paid | Tax Assessment Tax Assessment Total Assessment is a certain percentage of the fair market value that is determined by local assessors to be the total taxable value of land and additions on the property. | Land | Improvement |
|---|---|---|---|---|
| 2024 | $3,403 | $37,680 | $5,700 | $31,980 |
| 2023 | $3,403 | $38,040 | $5,750 | $32,290 |
| 2022 | $2,970 | $28,390 | $5,000 | $23,390 |
| 2021 | $3,000 | $29,220 | $5,150 | $24,070 |
| 2020 | $2,941 | $28,880 | $4,650 | $24,230 |
| 2019 | $2,985 | $28,880 | $4,650 | $24,230 |
| 2018 | $2,312 | $23,220 | $3,600 | $19,620 |
| 2017 | $2,363 | $23,220 | $3,600 | $19,620 |
| 2016 | $2,205 | $21,310 | $1,670 | $19,640 |
| 2015 | $2,137 | $21,310 | $1,670 | $19,640 |
| 2014 | $1,571 | $15,680 | $1,510 | $14,170 |
Mortgage History
| Date | Status | Loan Amount | Loan Type |
|---|---|---|---|
| Closed | $0 | New Conventional | |
| Open | $424,000 | New Conventional | |
| Previous Owner | $50,000 | New Conventional | |
| Previous Owner | $305,000 | New Conventional | |
| Previous Owner | $150,000 | New Conventional | |
| Previous Owner | $147,050 | New Conventional | |
| Previous Owner | $213,780 | New Conventional | |
| Previous Owner | $218,796 | FHA | |
| Previous Owner | $35,000 | Credit Line Revolving | |
| Previous Owner | $212,500 | Unknown | |
| Previous Owner | $180,000 | Unknown | |
| Previous Owner | $15,000 | Credit Line Revolving | |
| Previous Owner | $19,500 | Credit Line Revolving | |
| Previous Owner | $159,615 | No Value Available | |
| Previous Owner | $159,000 | Construction |
Deed History
| Date | Type | Sale Price | Title Company |
|---|---|---|---|
| Warranty Deed | $530,000 | Stewart Title | |
| Warranty Deed | $530,000 | Stewart Title | |
| Warranty Deed | $475,000 | Land Title Guarantee Company | |
| Interfamily Deed Transfer | -- | Servicelink | |
| Interfamily Deed Transfer | -- | Ats | |
| Warranty Deed | $199,521 | -- | |
| Warranty Deed | $51,000 | -- |
Similar Homes in the area
Source: REcolorado®
MLS Number: 4338255
APN: R8571400
- 751 Florence Ave
- 7317 Fraser Cir
- 410 Clover Ct
- 509 Evan Ct
- 6912 Poudre St
- 6905 Fraser Cir
- 7231 Clarke Dr
- 7227 Clarke Dr
- 326 Berwick Ave
- 353 Granville Ave
- 7418 Blue River Ave
- 205 Hawthorn St
- 7222 Aspen Brook Ave
- 229 Berwick Ave
- 636 Morrison Dr
- 0 Tipple Pkwy Unit 1028173
- 7203 Arkansas St
- 7024 Kali Ct
- 7017 Kali Ct
- 114 Walnut Dr
