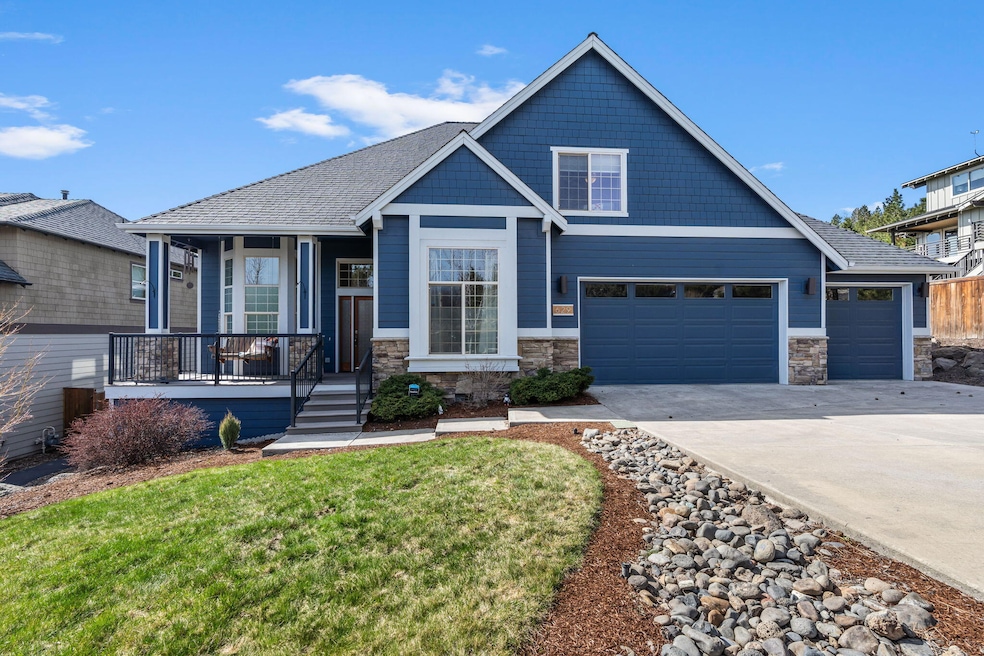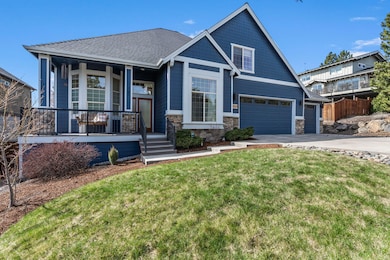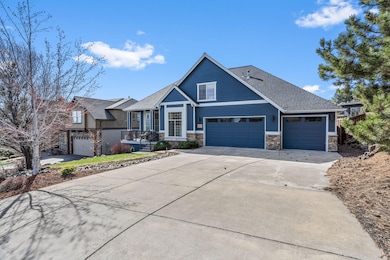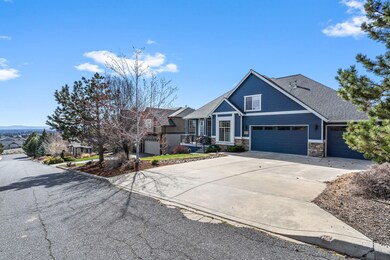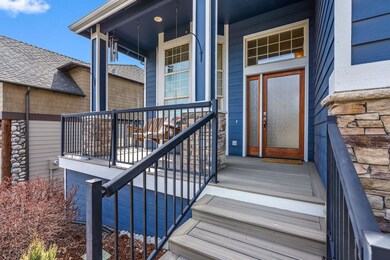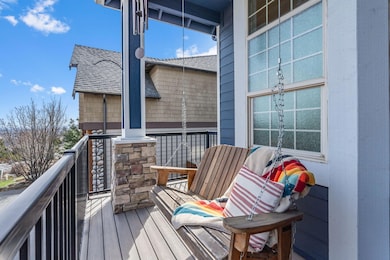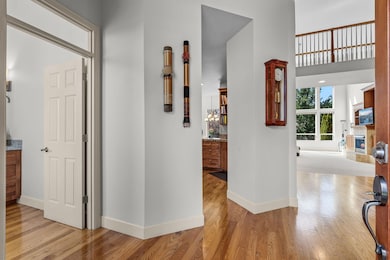
629 NW Powell Butte Loop Bend, OR 97701
Awbrey Butte NeighborhoodEstimated payment $7,483/month
Highlights
- Spa
- Craftsman Architecture
- Vaulted Ceiling
- Pacific Crest Middle School Rated A-
- Territorial View
- Wood Flooring
About This Home
This exquisite home seamlessly combines comfort & sophistication. As you step inside, you are welcomed by hardwood floors and an abundance of natural light streaming through south-facing windows, enhanced by soaring vaulted ceilings. The open-concept layout fosters an inviting & airy atmosphere throughout the home.The main level features a primary bedroom with an en-suite bathroom including a soaking tub, separate shower, & a walk-in closet. A convenient 1/2 bath & a versatile office/den round out the main floor.The kitchen showcases stainless steel appliances, rich alder cabinetry, & granite countertops, creating a warm & inviting culinary space. Upstairs, you'll find 3 additional bedrooms & a full bath.The 3 car garage provides ample room for vehicles & storage. Outside, the backyard is an entertainer's dream, featuring a hot tub & fire pit.Approximately $100k in recent upgrades, including interior/exterior paint, HVAC, water heater, Trex decking, & landscaping/garden.
Listing Agent
Knightsbridge International Brokerage Phone: 541-312-2113 License #201226549
Co-Listing Agent
Knightsbridge International Brokerage Phone: 541-312-2113 License #201209549
Open House Schedule
-
Saturday, April 26, 202511:00 am to 1:00 pm4/26/2025 11:00:00 AM +00:004/26/2025 1:00:00 PM +00:00Add to Calendar
Home Details
Home Type
- Single Family
Est. Annual Taxes
- $7,487
Year Built
- Built in 2004
Lot Details
- 10,019 Sq Ft Lot
- Fenced
- Drip System Landscaping
- Front and Back Yard Sprinklers
- Garden
- Property is zoned RS, RS
Parking
- 3 Car Attached Garage
- Garage Door Opener
- Driveway
Property Views
- Territorial
- Neighborhood
Home Design
- Craftsman Architecture
- Stem Wall Foundation
- Frame Construction
- Composition Roof
Interior Spaces
- 2,775 Sq Ft Home
- 2-Story Property
- Central Vacuum
- Vaulted Ceiling
- Gas Fireplace
- Double Pane Windows
- Great Room with Fireplace
- Home Office
Kitchen
- Breakfast Bar
- Oven
- Range
- Microwave
- Dishwasher
- Tile Countertops
- Disposal
Flooring
- Wood
- Carpet
- Tile
Bedrooms and Bathrooms
- 4 Bedrooms
- Primary Bedroom on Main
- Linen Closet
- Walk-In Closet
- Double Vanity
- Soaking Tub
- Bathtub with Shower
- Bathtub Includes Tile Surround
Laundry
- Laundry Room
- Dryer
- Washer
Home Security
- Smart Thermostat
- Carbon Monoxide Detectors
- Fire and Smoke Detector
Eco-Friendly Details
- Sprinklers on Timer
Outdoor Features
- Spa
- Fire Pit
- Outdoor Storage
- Storage Shed
Schools
- North Star Elementary School
- Pacific Crest Middle School
- Summit High School
Utilities
- Forced Air Zoned Heating and Cooling System
- Heat Pump System
- Natural Gas Connected
- Water Heater
- Cable TV Available
Listing and Financial Details
- Court or third-party approval is required for the sale
- Tax Lot 36
- Assessor Parcel Number 207134
Community Details
Overview
- No Home Owners Association
- Awbrey Road Heights Subdivision
Recreation
- Trails
Map
Home Values in the Area
Average Home Value in this Area
Tax History
| Year | Tax Paid | Tax Assessment Tax Assessment Total Assessment is a certain percentage of the fair market value that is determined by local assessors to be the total taxable value of land and additions on the property. | Land | Improvement |
|---|---|---|---|---|
| 2024 | $7,487 | $447,130 | -- | -- |
| 2023 | $6,940 | $434,110 | $0 | $0 |
| 2022 | $6,475 | $409,200 | $0 | $0 |
| 2021 | $6,485 | $397,290 | $0 | $0 |
| 2020 | $6,152 | $397,290 | $0 | $0 |
| 2019 | $5,981 | $385,720 | $0 | $0 |
| 2018 | $5,812 | $374,490 | $0 | $0 |
| 2017 | $5,642 | $363,590 | $0 | $0 |
| 2016 | $5,380 | $353,000 | $0 | $0 |
| 2015 | $5,231 | $342,720 | $0 | $0 |
| 2014 | $5,077 | $332,740 | $0 | $0 |
Property History
| Date | Event | Price | Change | Sq Ft Price |
|---|---|---|---|---|
| 04/10/2025 04/10/25 | For Sale | $1,229,000 | 0.0% | $443 / Sq Ft |
| 04/10/2025 04/10/25 | Off Market | $1,229,000 | -- | -- |
| 05/17/2019 05/17/19 | Sold | $641,000 | +7.7% | $231 / Sq Ft |
| 04/07/2019 04/07/19 | Pending | -- | -- | -- |
| 04/04/2019 04/04/19 | For Sale | $595,000 | -- | $214 / Sq Ft |
Deed History
| Date | Type | Sale Price | Title Company |
|---|---|---|---|
| Warranty Deed | $641,000 | Deschutes County Title | |
| Warranty Deed | $420,000 | Deschutes County Title Co | |
| Interfamily Deed Transfer | -- | None Available | |
| Interfamily Deed Transfer | -- | None Available | |
| Warranty Deed | $469,500 | First Amer Title Ins Co Or | |
| Warranty Deed | $130,000 | Western Title & Escrow Co |
Mortgage History
| Date | Status | Loan Amount | Loan Type |
|---|---|---|---|
| Open | $341,000 | New Conventional | |
| Previous Owner | $404,000 | New Conventional | |
| Previous Owner | $409,353 | FHA | |
| Previous Owner | $240,000 | Credit Line Revolving | |
| Previous Owner | $150,000 | Credit Line Revolving | |
| Previous Owner | $259,500 | Unknown | |
| Previous Owner | $337,950 | Construction |
Similar Homes in Bend, OR
Source: Central Oregon Association of REALTORS®
MLS Number: 220199114
APN: 207134
- 566 NW Greyhawk Ave
- 2539 NW Awbrey Rd
- 1165 NW Hillside Park Dr
- 2890 NW Lucus Ct
- 2608 NW Boulder Ridge Loop
- 2916 NW Fairway Heights Dr
- 3425 NW Fairway Heights Dr
- 225 NW Wilmington Ave
- 3061 NW Jewell Way
- 1293 NW Promontory Dr
- 2451 NW 1st St
- 3039 NW Hidden Ridge Dr
- 2364 NW Great Place
- 3384 NW Eighteenth Fairway Place
- 451 NW Second Tee Place
- 3059 NW Hidden Ridge Dr NW
- 3364 NW Fairway Heights Dr
- 3081 NW Colonial Dr
- 2616 NW Gill Ct
- 2925 NW Meldrum Ct
