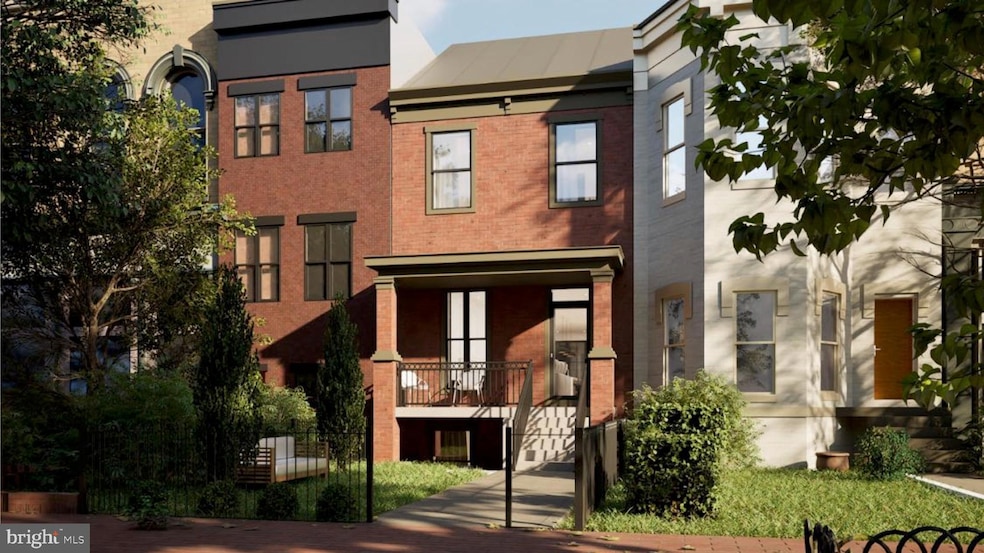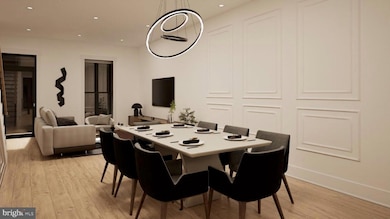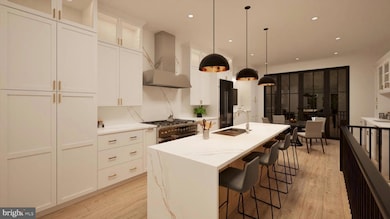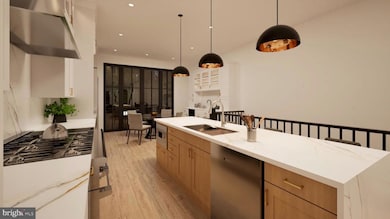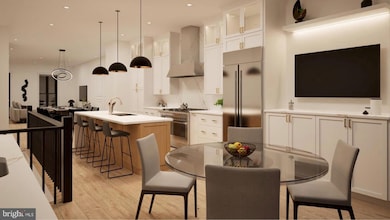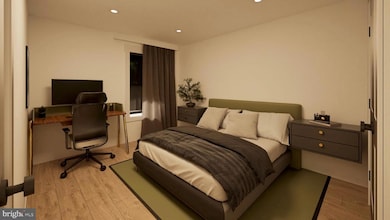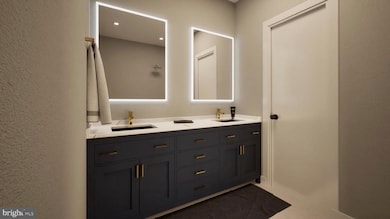
629 S Carolina Ave SE Washington, DC 20003
Capitol Hill NeighborhoodEstimated payment $19,746/month
Highlights
- Remodeled in 2025
- 4-minute walk to Eastern Market
- Solid Hardwood Flooring
- Brent Elementary School Rated A
- Contemporary Architecture
- 2-minute walk to Marion Park
About This Home
Bespoke Capitol Hill Sanctuary! Over 4000 square feet of custom-designed living space with no expenses spared, scheduled to deliver this spring. Step inside and leave your worries at the front door.
Be awed by the soaring spaces on the main level! Ten foot ceilings, white oak flooring and a massive chef’s kitchen are an entertainer’s delight! The Professional Stainless Steel Thermador appliance package includes a 48” chef’s stove and a 36” French door refrigerator. A central island houses the sink and dishwasher and accommodates counter seating while a separate wet bar features a second dishwasher, sink and wine refrigerator. There is ample table space in front of the south-facing oversized French doors and balcony overlooking the rear garden.
The second floor is thoughtfully laid out with a “second” primary suite with walk-in closet and full bathroom plus a generous rear bedroom with Jack and Jill bathroom that connects to a third bedroom/den. Doing laundry will be a pleasure thanks to the conveniently-located laundry room with cabinetry and a sink.
The real story here, though, is the top floor primary suite: a true sanctuary unto itself. Nearly 1000 square feet of pure unadulterated luxury awaits: a spa-like en-suite bathroom with dual sink vanity, glamorous soaking tub, water closet and large shower, dual walk-in closets, a dressing / sitting area and a grand bedroom with massive French doors framing a balcony and beautiful south-facing views. This private retreat is unequaled on Capitol Hill!
The media room on the lower level features French doors leading to a dreamy rear patio and garden. An additional bedroom and full bathroom complete the lower level which also has a front entrance. The deep front garden and rear patio area have been designed by renowned design firm OvS | Landscape Architecture..
Sited on one of the Hill’s best blocks on leafy South Carolina Avenue SE and bookended by Marion Park and Eastern Market metro plaza. In-bounds for BRENT Elementary School and steps to the Southeast Library, Eastern Market and Trader Joe’s plus a multitude of shops and restaurants and wowza! only 6 blocks to the US Capitol complex.
*All photos are architect's renderings with virtual staging for illustration purposes only.
Tours are expected to start in April. Call the Gary + Michael Team today for more info.
Townhouse Details
Home Type
- Townhome
Est. Annual Taxes
- $9,222
Year Built
- Built in 1900 | Remodeled in 2025
Lot Details
- 1,701 Sq Ft Lot
- Property is in excellent condition
Parking
- On-Street Parking
Home Design
- Contemporary Architecture
- Brick Exterior Construction
- Brick Foundation
- Block Foundation
- Poured Concrete
- Frame Construction
- Metal Roof
- HardiePlank Type
- Masonry
Interior Spaces
- 4,069 Sq Ft Home
- Property has 4 Levels
- Solid Hardwood Flooring
- Laundry on upper level
Kitchen
- Six Burner Stove
- Built-In Range
- Built-In Microwave
- Dishwasher
- Stainless Steel Appliances
Bedrooms and Bathrooms
Finished Basement
- English Basement
- Heated Basement
- Walk-Out Basement
- Basement Fills Entire Space Under The House
- Interior, Front, and Rear Basement Entry
- Sump Pump
- Basement Windows
Schools
- Brent Elementary School
Utilities
- Forced Air Heating and Cooling System
- Vented Exhaust Fan
- Natural Gas Water Heater
- Municipal Trash
Community Details
- No Home Owners Association
- Capitol Hill Subdivision
Listing and Financial Details
- Coming Soon on 5/15/25
- Tax Lot 14
- Assessor Parcel Number 0876//0014
Map
Home Values in the Area
Average Home Value in this Area
Tax History
| Year | Tax Paid | Tax Assessment Tax Assessment Total Assessment is a certain percentage of the fair market value that is determined by local assessors to be the total taxable value of land and additions on the property. | Land | Improvement |
|---|---|---|---|---|
| 2024 | $9,222 | $1,084,900 | $713,570 | $371,330 |
| 2023 | $3,823 | $1,044,440 | $686,910 | $357,530 |
| 2022 | $3,770 | $975,890 | $640,900 | $334,990 |
| 2021 | $3,600 | $932,350 | $628,200 | $304,150 |
| 2020 | $3,432 | $906,800 | $610,220 | $296,580 |
| 2019 | $3,272 | $844,720 | $570,180 | $274,540 |
| 2018 | $3,122 | $807,980 | $0 | $0 |
| 2017 | $2,968 | $788,100 | $0 | $0 |
| 2016 | $2,701 | $727,350 | $0 | $0 |
| 2015 | $2,457 | $673,180 | $0 | $0 |
| 2014 | $2,238 | $607,910 | $0 | $0 |
Property History
| Date | Event | Price | Change | Sq Ft Price |
|---|---|---|---|---|
| 08/15/2023 08/15/23 | Sold | $1,100,000 | 0.0% | $739 / Sq Ft |
| 08/15/2023 08/15/23 | Off Market | $1,100,000 | -- | -- |
Deed History
| Date | Type | Sale Price | Title Company |
|---|---|---|---|
| Deed | $1,100,000 | None Listed On Document |
Mortgage History
| Date | Status | Loan Amount | Loan Type |
|---|---|---|---|
| Open | $877,011 | Credit Line Revolving |
Similar Homes in Washington, DC
Source: Bright MLS
MLS Number: DCDC2189042
APN: 0876-0014
- 635 E St SE
- 611 D St SE Unit 4A
- 512 6th St SE
- 600 G St SE
- 647 G St SE Unit 3
- 647 G St SE Unit 3
- 647 G St SE Unit 1
- 700 6th St SE
- 416 D St SE
- 414 D St SE Unit A
- 410 D St SE Unit A
- 812 E St SE
- 514 4th St SE Unit 100
- 406 D St SE
- 715 G St SE
- 330 4th St SE
- 417 G St SE
- 733 8th St SE Unit 301
- 733 8th St SE Unit 1
- 733 8th St SE Unit 202
