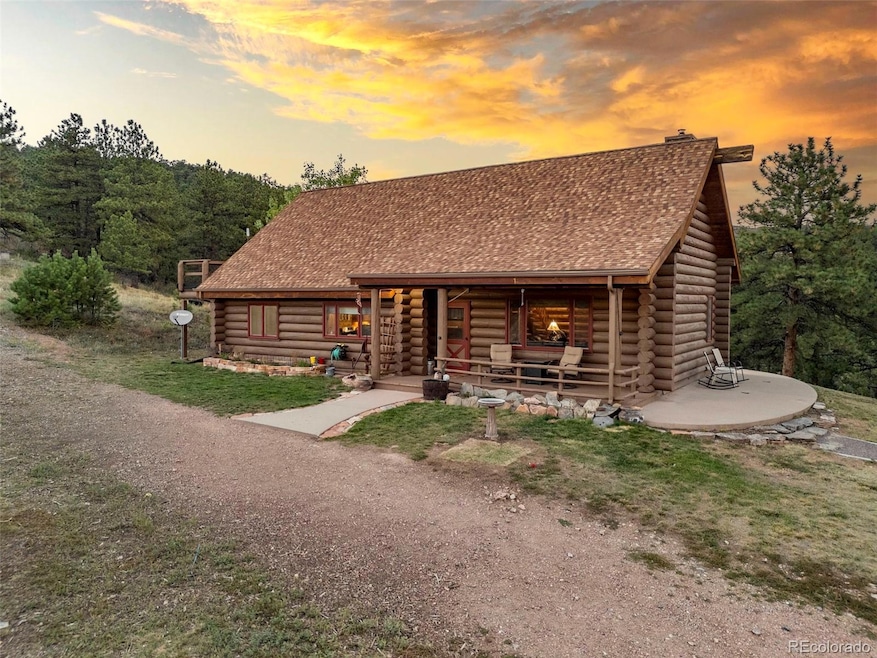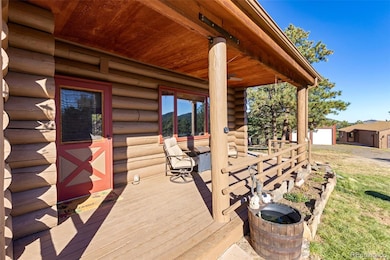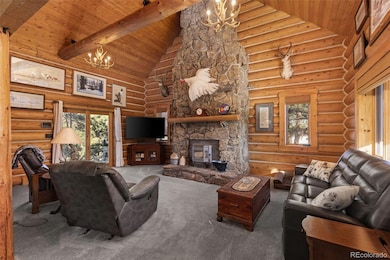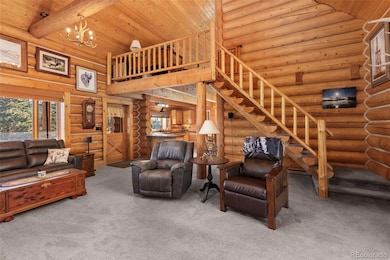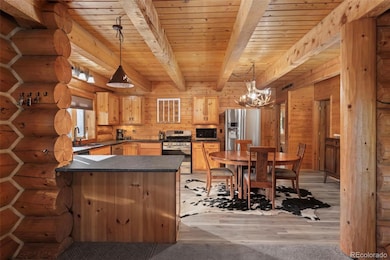
629 Saddle Notch Rd Loveland, CO 80537
Estimated payment $5,455/month
Highlights
- Horses Allowed On Property
- 35.09 Acre Lot
- Mountain View
- Big Thompson Elementary School Rated A-
- Open Floorplan
- Deck
About This Home
Come take a look at this quintessential log home in the Saddle Notch Ranch area just west of Pinewood Reservoir and the City of Loveland, Colorado! Nestled on 35 private and useable acres, this property also features a 2-car detached garage which includes an attached 396 square feet finished and heated recreation room. There's also a nearly new 24x50 steel framed, insulated outbuilding, greenhouse, chicken coop, and storage shed. There's no lack of storage for this mountain home! Enter the home from the cozy front porch perfect for sitting and enjoying the property's natural surroundings. Upon entry, view the open great room with beautiful moss rock fireplace with pellet stove insert perfect for keeping warm and cozy on cold nights. The large and spacious eat-in kitchen includes refinished cabinets, updated appliances and a walk-in pantry. The lower level has new vinyl plank floors throughout the kitchen, guest bedroom, and guest bathroom. The owner's suite on the upper level includes an office nook, full on-suite bathroom, walk-in closet, and exterior balcony where you can relax and enjoy the views overlooking the property. This is a rare opportunity to enjoy nature right from your own front yard. Please reach out today for more details or to schedule your showing!
Listing Agent
C3 Real Estate Solutions LLC Brokerage Email: jfeeney@c3-re.com,970-231-4172 License #100047965

Home Details
Home Type
- Single Family
Est. Annual Taxes
- $3,507
Year Built
- Built in 1988
Lot Details
- 35.09 Acre Lot
- Property fronts a private road
- Southwest Facing Home
- Property is Fully Fenced
- Level Lot
- Mountainous Lot
- Many Trees
- Property is zoned Open (O)
Parking
- 2 Car Garage
- Oversized Parking
Home Design
- Composition Roof
- Log Siding
Interior Spaces
- 2,313 Sq Ft Home
- 2-Story Property
- Open Floorplan
- Vaulted Ceiling
- Ceiling Fan
- Double Pane Windows
- Living Room with Fireplace
- 2 Fireplaces
- Dining Room
- Recreation Room
- Game Room
- Mountain Views
- Crawl Space
- Laundry Room
Kitchen
- Eat-In Kitchen
- Range
- Microwave
- Dishwasher
- Trash Compactor
Flooring
- Wood
- Carpet
- Vinyl
Bedrooms and Bathrooms
- Walk-In Closet
Outdoor Features
- Balcony
- Deck
- Covered patio or porch
- Fire Pit
Schools
- Big Thompson Elementary School
- Walt Clark Middle School
- Thompson Valley High School
Utilities
- Pellet Stove burns compressed wood to generate heat
- Baseboard Heating
- Propane
- Natural Gas Connected
- Well
- Septic Tank
Additional Features
- Garage doors are at least 85 inches wide
- Horses Allowed On Property
Community Details
- No Home Owners Association
- Saddle Notch Subdivision
Listing and Financial Details
- Exclusions: Seller's Personal Property, stackable clothes washer/clothes dryer, any and all wall mounted mirrors
- Assessor Parcel Number R1210343
Map
Home Values in the Area
Average Home Value in this Area
Tax History
| Year | Tax Paid | Tax Assessment Tax Assessment Total Assessment is a certain percentage of the fair market value that is determined by local assessors to be the total taxable value of land and additions on the property. | Land | Improvement |
|---|---|---|---|---|
| 2025 | $3,507 | $54,873 | $5,025 | $49,848 |
| 2024 | $3,507 | $54,873 | $5,025 | $49,848 |
| 2022 | $3,059 | $42,562 | $5,213 | $37,349 |
| 2021 | $3,141 | $43,787 | $5,363 | $38,424 |
| 2020 | $2,742 | $38,003 | $5,363 | $32,640 |
| 2019 | $2,811 | $38,003 | $5,363 | $32,640 |
| 2018 | $2,755 | $34,927 | $5,400 | $29,527 |
| 2017 | $2,356 | $34,927 | $5,400 | $29,527 |
| 2016 | $2,099 | $30,145 | $5,970 | $24,175 |
| 2015 | $2,072 | $30,140 | $5,970 | $24,170 |
| 2014 | $1,848 | $28,650 | $5,970 | $22,680 |
Property History
| Date | Event | Price | Change | Sq Ft Price |
|---|---|---|---|---|
| 03/31/2025 03/31/25 | For Sale | $925,000 | +60.2% | $400 / Sq Ft |
| 01/28/2019 01/28/19 | Off Market | $577,500 | -- | -- |
| 07/30/2018 07/30/18 | Sold | $577,500 | -3.8% | $282 / Sq Ft |
| 06/30/2018 06/30/18 | Pending | -- | -- | -- |
| 05/08/2018 05/08/18 | For Sale | $600,000 | -- | $293 / Sq Ft |
Deed History
| Date | Type | Sale Price | Title Company |
|---|---|---|---|
| Warranty Deed | $577,500 | The Group Guarantee Title | |
| Interfamily Deed Transfer | $500 | None Available | |
| Warranty Deed | $386,900 | Tggt | |
| Warranty Deed | $412,500 | Security Title | |
| Warranty Deed | $246,000 | Stewart Title | |
| Quit Claim Deed | -- | -- |
Mortgage History
| Date | Status | Loan Amount | Loan Type |
|---|---|---|---|
| Open | $445,000 | New Conventional | |
| Closed | $453,000 | New Conventional | |
| Previous Owner | $705,000 | Reverse Mortgage Home Equity Conversion Mortgage | |
| Previous Owner | $212,000 | Unknown | |
| Previous Owner | $220,000 | Unknown | |
| Previous Owner | $221,800 | Unknown | |
| Previous Owner | $221,400 | No Value Available |
Similar Homes in the area
Source: REcolorado®
MLS Number: 4984862
APN: 15230-00-026
- 580 Saddle Notch Rd
- 16324 W County Road 18e
- 952 Skinner Gulch Rd
- 834 Green Mountain Dr
- 1784 James Park Trail
- 60 Sylvia Ct
- 119 Greenwood Dr
- 230 Green Mountain Dr
- 555 James Park Trail
- 167 Waltonia Rd Unit 171 & 201
- 0 Tbd Bartram Park Rd
- 329 Snow Top Dr
- 51 Wolf Dr
- 291 Palisade Mountain Dr
- 396 Snow Top Dr
- 52 Buff Ct
- 11 Rainbow Trout Ln
- 2069 Us Highway 34
- 491 Snow Top Dr
- 1780 Palisade Mountain Dr
