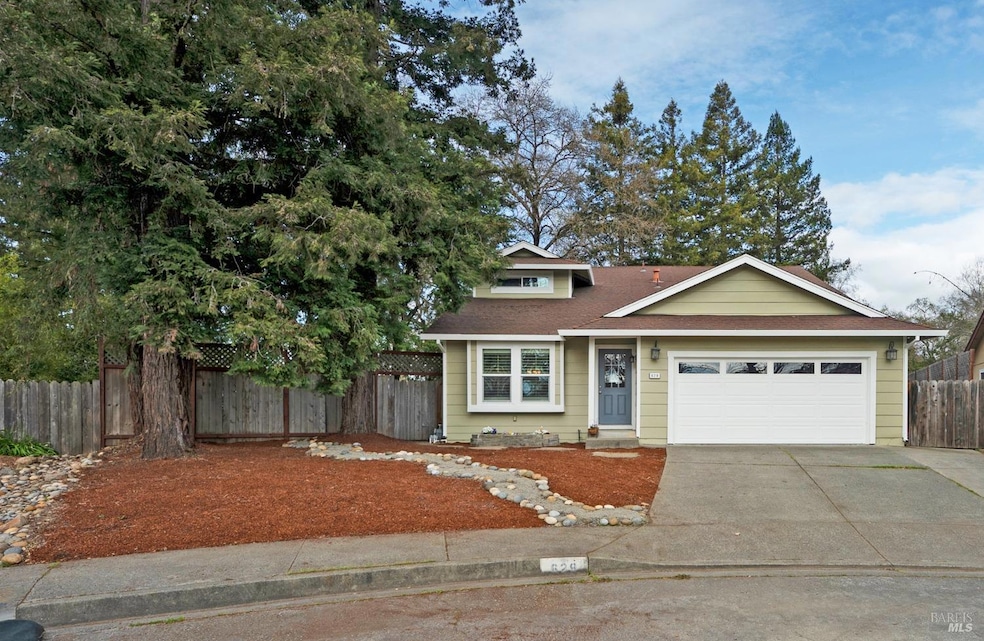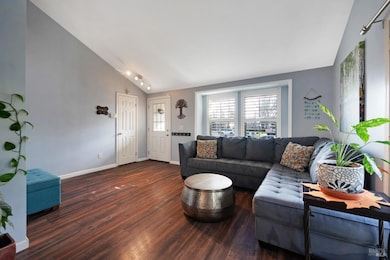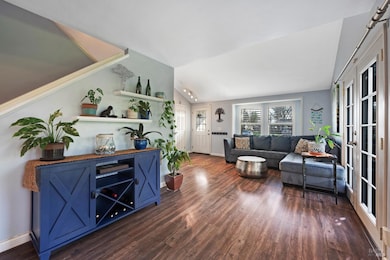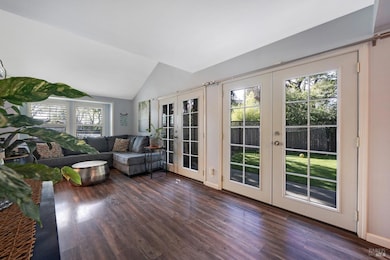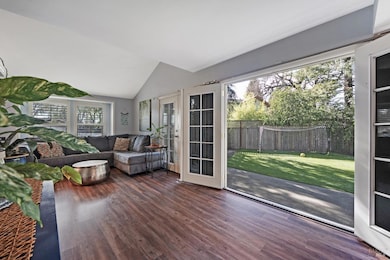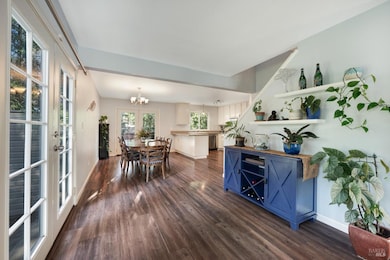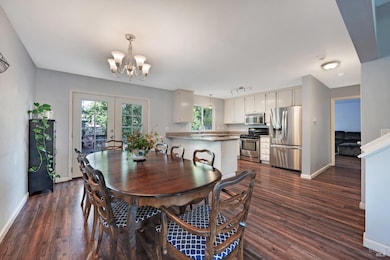
629 Summertree Ln Santa Rosa, CA 95403
Fulton NeighborhoodEstimated payment $4,826/month
Highlights
- Cathedral Ceiling
- Main Floor Bedroom
- Walk-In Pantry
- Santa Rosa High School Rated A-
- Granite Countertops
- Bathtub with Shower
About This Home
This beautifully maintained 4-bedroom, 2.5-bathroom home sits on an expansive 8,700 sq. ft. lot in a sought-after cul-de-sac. With 1,642 sq. ft. of living space, this home offers a functional and inviting layout designed for both comfort and convenience. Recent updates include laminate flooring, exterior paint and a newer AC and furnace. The kitchen features granite countertops, stainless steel appliances, and ample cabinetry, making it a great space for cooking and gathering. Outdoors, enjoy two patios, a large semi-circle patio and new turf installed, creating the perfect setting for relaxation and entertainment. Ideally located near Highway 101, Santa Rosa Airport, Larkfield Center Market, Sutter Hospital, and Luther Burbank Center for the Arts, with shopping, dining, and entertainment just minutes away. A wonderful opportunity to own a home in a prime location!
Open House Schedule
-
Sunday, April 27, 20251:00 to 3:00 pm4/27/2025 1:00:00 PM +00:004/27/2025 3:00:00 PM +00:00Hosted by Crystal Davis. This beautifully maintained 4-bedroom, 2.5-bathroom home sits on an expansive 8,700 sq. ft. lot in a sought-after cul-de-sac. With 1,642 sq. ft. of living space, this home offers a functional and inviting layout designed for both comfort and convenience. Recent updates include laminate flooring, exterior paint and a newer AC and furnace. The kitchen features granite countertops, stainless steel appliances, and ample cabinetry, making it a great space for cooking and gathering. Outdoors, enjoy two patios, a large semi-circle patio and new turf installed, creating the perfect setting for relaxation and entertainment. Ideally located near Highway 101, Santa Rosa Airport, Larkfield Center Market, Sutter Hospital, and Luther Burbank Center for the Arts, with shopping, dining, and entertainment just minutes away. A wonderful opportunity to own a home in a prime location!Add to Calendar
Home Details
Home Type
- Single Family
Est. Annual Taxes
- $7,749
Year Built
- Built in 1986
Lot Details
- 8,999 Sq Ft Lot
- Southwest Facing Home
- Property is Fully Fenced
- Landscaped
- Low Maintenance Yard
Parking
- 2 Car Garage
- Front Facing Garage
- Garage Door Opener
Home Design
- Concrete Foundation
- Composition Roof
Interior Spaces
- 1,642 Sq Ft Home
- 2-Story Property
- Cathedral Ceiling
- Combination Dining and Living Room
Kitchen
- Walk-In Pantry
- Free-Standing Gas Range
- Microwave
- Dishwasher
- Granite Countertops
- Disposal
Flooring
- Carpet
- Laminate
- Tile
Bedrooms and Bathrooms
- 4 Bedrooms
- Main Floor Bedroom
- Primary Bedroom Upstairs
- Bathroom on Main Level
- Tile Bathroom Countertop
- Bathtub with Shower
Laundry
- Laundry in Garage
- Washer and Dryer Hookup
Utilities
- Central Heating and Cooling System
- Gas Water Heater
Listing and Financial Details
- Assessor Parcel Number 059-330-027-000
Map
Home Values in the Area
Average Home Value in this Area
Tax History
| Year | Tax Paid | Tax Assessment Tax Assessment Total Assessment is a certain percentage of the fair market value that is determined by local assessors to be the total taxable value of land and additions on the property. | Land | Improvement |
|---|---|---|---|---|
| 2023 | $7,749 | $530,207 | $212,082 | $318,125 |
| 2022 | $7,159 | $519,812 | $207,924 | $311,888 |
| 2021 | $6,950 | $509,621 | $203,848 | $305,773 |
| 2020 | $6,885 | $504,396 | $201,758 | $302,638 |
| 2019 | $6,745 | $494,506 | $197,802 | $296,704 |
| 2018 | $6,528 | $484,811 | $193,924 | $290,887 |
| 2017 | $6,369 | $475,306 | $190,122 | $285,184 |
| 2016 | $6,279 | $465,988 | $186,395 | $279,593 |
| 2015 | $6,067 | $458,990 | $183,596 | $275,394 |
| 2014 | $5,832 | $450,000 | $180,000 | $270,000 |
Property History
| Date | Event | Price | Change | Sq Ft Price |
|---|---|---|---|---|
| 03/14/2025 03/14/25 | For Sale | $749,000 | -- | $456 / Sq Ft |
Deed History
| Date | Type | Sale Price | Title Company |
|---|---|---|---|
| Grant Deed | $450,000 | First American Title Company | |
| Interfamily Deed Transfer | -- | None Available | |
| Grant Deed | $395,000 | First American Title Company | |
| Interfamily Deed Transfer | -- | Chicago Title Company | |
| Grant Deed | $280,000 | Chicago Title Company | |
| Trustee Deed | $406,093 | None Available | |
| Interfamily Deed Transfer | -- | Fidelity Natl Title Co |
Mortgage History
| Date | Status | Loan Amount | Loan Type |
|---|---|---|---|
| Open | $368,000 | New Conventional | |
| Closed | $16,000 | Credit Line Revolving | |
| Closed | $385,200 | New Conventional | |
| Closed | $397,000 | New Conventional | |
| Previous Owner | $387,773 | FHA | |
| Previous Owner | $382,925 | FHA | |
| Previous Owner | $355,000 | Future Advance Clause Open End Mortgage | |
| Previous Owner | $365,000 | Negative Amortization | |
| Previous Owner | $307,500 | Stand Alone First | |
| Previous Owner | $250,000 | Unknown | |
| Previous Owner | $47,500 | Stand Alone Second | |
| Previous Owner | $162,000 | Unknown |
Similar Homes in Santa Rosa, CA
Source: Bay Area Real Estate Information Services (BAREIS)
MLS Number: 325021800
APN: 059-330-027
- 5335 Huckleberry Way
- 5342 Rexford Way
- 195 Wikiup Meadows Dr
- 59 Colonial Park Dr
- 623 Colonial Park Dr
- 216 Colonial Park Dr
- 50 Plymouth Way
- 5212 Whispering Creek Dr
- 445 Colonial Park Dr
- 5190 Gayle Dr
- 5423 Corbett Cir
- 54 Ellie Dr
- 19 Ellie Dr
- 5092 Deerwood Dr
- 5258 El Mercado Pkwy
- 7160 Faught Rd
- 5832 Mathilde Dr
- 5837 Mathilde Dr
- 308 Wikiup Dr
- 5270 Arnica Way
