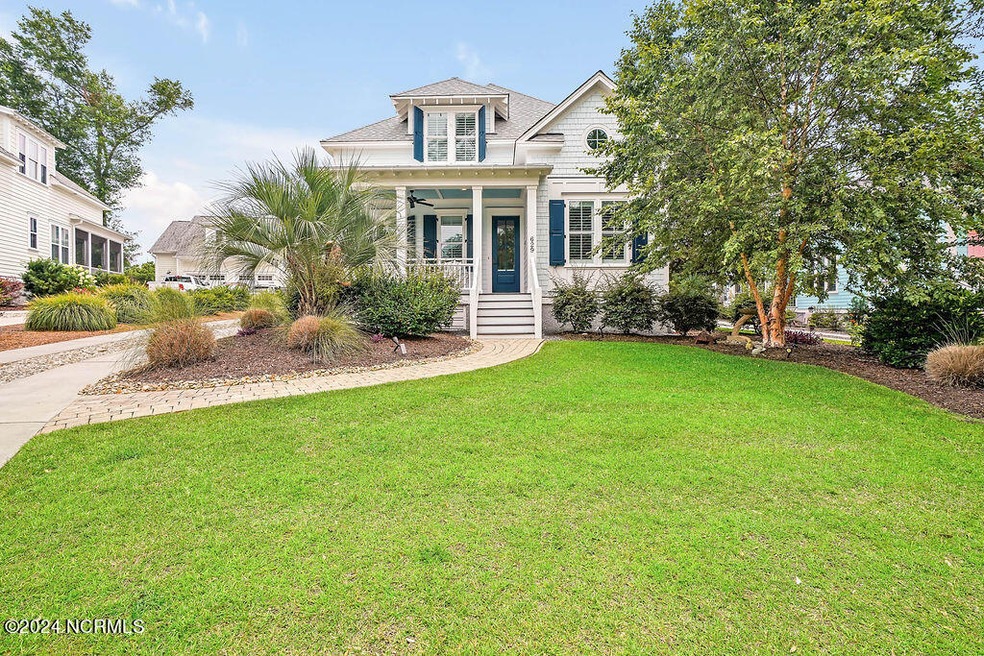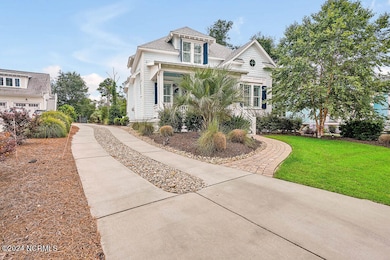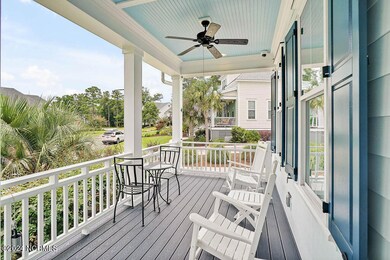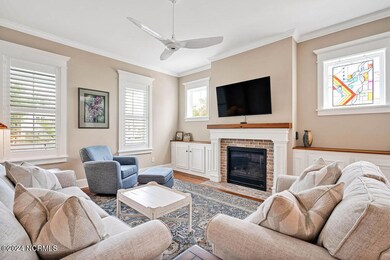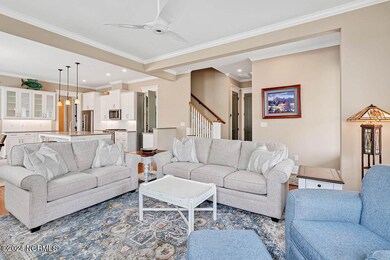
629 Wild Rose Way Southport, NC 28461
Highlights
- Spa
- Home Energy Rating Service (HERS) Rated Property
- Main Floor Primary Bedroom
- Pond View
- Wood Flooring
- Attic
About This Home
As of July 2024This beautiful 4 bedroom; 3 1/2 bath custom-built home is located in the highly sought after section of Jonas Creek neighborhood. This HERS certified High Performance home, built by C.L. Smith Construction has been lovingly cared for and looks and feels like a new! From the moment you step inside, you can't help but notice the 10' ceilings, gorgeous trim work and crown molding throughout the entire home, beautiful hardwood floors throughout the main living areas and custom built-in's with gas fireplace in the great room. The kitchen is a chef's dream and boasts 42'' upper cabinets, large island, custom walk-in pantry and more. The dining area was enlarged to allow for plenty of space, perfect for entertaining guest and family. The owner's suite is on the main level and offers large walk-in closet with custom shelves, gorgeous walk-in tile shower and quarts counter tops with dual vessel sinks. Special features include, study on the 1st floor, tank-less hot water heater, 22 KW Generac generator, outdoor shower & hot tub, Luma security system for outdoor areas, gas cook top, quartz counter tops in all bathrooms, plantation shutters throughout, and more! If you need a little extra storage, the oversized 2 car garage and conditioned walk-in storage areas are the perfect place to store all your decorations, golf cart and beach essentials. If you're an avid boater, this quaint picturesque neighborhood is near the marina and close to downtown Southport, where one can enjoy shopping, fine dining, or stroll the waterfront and watch the ships go by. Come see all that this beautiful home and town have to offer. Interior photos are coming soon .
Home Details
Home Type
- Single Family
Est. Annual Taxes
- $4,654
Year Built
- Built in 2019
Lot Details
- 8,887 Sq Ft Lot
- Lot Dimensions are 55' x 136' x 124' x 81'
- Fenced Yard
- Irrigation
HOA Fees
- $33 Monthly HOA Fees
Home Design
- Block Foundation
- Wood Frame Construction
- Architectural Shingle Roof
- Stick Built Home
Interior Spaces
- 2,594 Sq Ft Home
- 2-Story Property
- Ceiling height of 9 feet or more
- Ceiling Fan
- Gas Log Fireplace
- Thermal Windows
- Double Pane Windows
- Blinds
- Mud Room
- Combination Dining and Living Room
- Pond Views
Kitchen
- Gas Oven
- Range
- Built-In Microwave
- Dishwasher
- ENERGY STAR Qualified Appliances
- Kitchen Island
- Solid Surface Countertops
- Disposal
Flooring
- Wood
- Carpet
- Tile
Bedrooms and Bathrooms
- 4 Bedrooms
- Primary Bedroom on Main
- Walk-In Closet
- Walk-in Shower
Laundry
- Laundry Room
- Dryer
- Washer
Attic
- Attic Floors
- Attic or Crawl Hatchway Insulated
Basement
- Partial Basement
- Crawl Space
Home Security
- Home Security System
- Fire and Smoke Detector
Parking
- 2 Car Attached Garage
- Garage Door Opener
- Gravel Driveway
- Additional Parking
Eco-Friendly Details
- Home Energy Rating Service (HERS) Rated Property
- Energy-Efficient Doors
Pool
- Spa
- Outdoor Shower
Utilities
- Zoned Heating and Cooling
- Humidifier
- Heating System Uses Propane
- Heat Pump System
- Programmable Thermostat
- Power Generator
- Whole House Permanent Generator
- Tankless Water Heater
- Propane Water Heater
- Fuel Tank
Additional Features
- Accessible Approach with Ramp
- Covered patio or porch
Listing and Financial Details
- Tax Lot 14
- Assessor Parcel Number 237lj013
Community Details
Overview
- Lres Association
- Jonas Creek Subdivision
- Maintained Community
Security
- Resident Manager or Management On Site
- Security Lighting
Map
Home Values in the Area
Average Home Value in this Area
Property History
| Date | Event | Price | Change | Sq Ft Price |
|---|---|---|---|---|
| 07/22/2024 07/22/24 | Sold | $966,000 | +3.9% | $372 / Sq Ft |
| 06/30/2024 06/30/24 | Pending | -- | -- | -- |
| 06/29/2024 06/29/24 | For Sale | $929,900 | +9.4% | $358 / Sq Ft |
| 05/22/2023 05/22/23 | Sold | $850,000 | +3.8% | $328 / Sq Ft |
| 04/13/2023 04/13/23 | Pending | -- | -- | -- |
| 04/05/2023 04/05/23 | For Sale | $819,000 | +785.4% | $316 / Sq Ft |
| 11/13/2018 11/13/18 | Sold | $92,500 | 0.0% | -- |
| 08/28/2018 08/28/18 | Pending | -- | -- | -- |
| 08/28/2018 08/28/18 | For Sale | $92,500 | -- | -- |
Tax History
| Year | Tax Paid | Tax Assessment Tax Assessment Total Assessment is a certain percentage of the fair market value that is determined by local assessors to be the total taxable value of land and additions on the property. | Land | Improvement |
|---|---|---|---|---|
| 2024 | $4,654 | $647,450 | $124,000 | $523,450 |
| 2023 | $4,445 | $647,450 | $124,000 | $523,450 |
| 2022 | $4,445 | $439,370 | $85,000 | $354,370 |
| 2021 | $0 | $439,370 | $85,000 | $354,370 |
| 2020 | $3,880 | $439,370 | $85,000 | $354,370 |
| 2019 | $711 | $85,000 | $85,000 | $0 |
| 2018 | $506 | $60,000 | $60,000 | $0 |
| 2017 | $505 | $60,000 | $60,000 | $0 |
Mortgage History
| Date | Status | Loan Amount | Loan Type |
|---|---|---|---|
| Previous Owner | $150,000 | Credit Line Revolving | |
| Previous Owner | $386,000 | Construction |
Deed History
| Date | Type | Sale Price | Title Company |
|---|---|---|---|
| Warranty Deed | $966,000 | None Listed On Document | |
| Warranty Deed | -- | None Available |
Similar Homes in Southport, NC
Source: Hive MLS
MLS Number: 100452339
APN: 237LJ013
- 617 Port Haven Way
- 613 Port Haven Way
- 614 W Brown St Unit A
- 612 W Brown St
- 602 W Owens St
- 608 W Brown St Unit F
- 606 W Brown St Unit J
- 606 W Brown St Unit D
- 712 Burrington Ave
- 712 Cottage Ln
- Lot 8 Clarendon Ave
- 109 W Saint George St
- 409 Clarendon Ave
- 520 Clarendon Ave
- 424 West St
- 516 W Brunswick St
- 207 Clarendon Ave
- 801 N Caswell Ave
- Tr-1 W 9th St
- Tr-2 W 9th St
