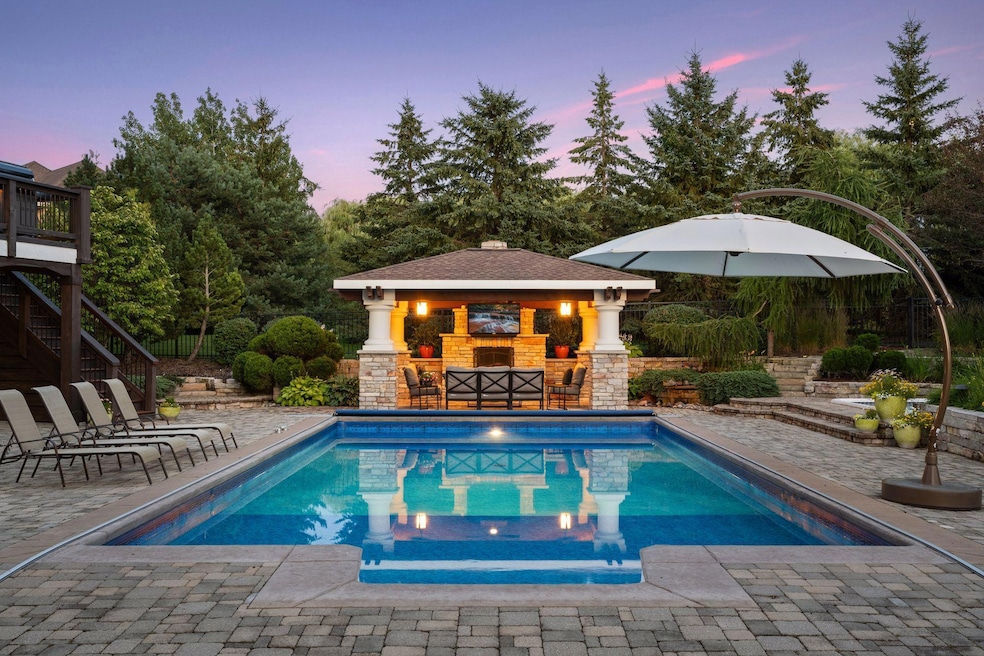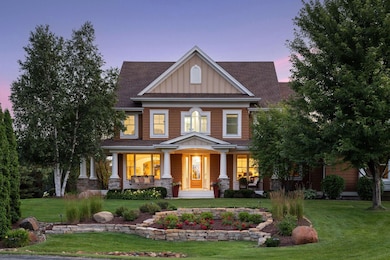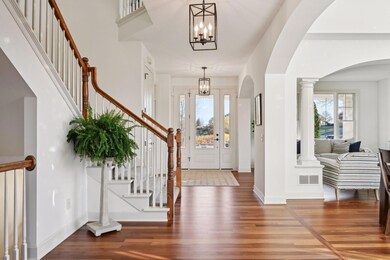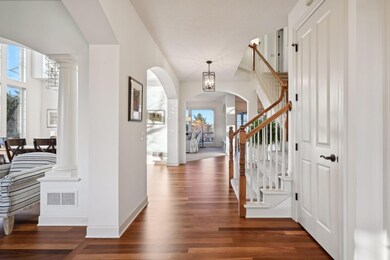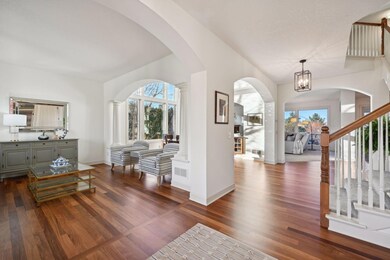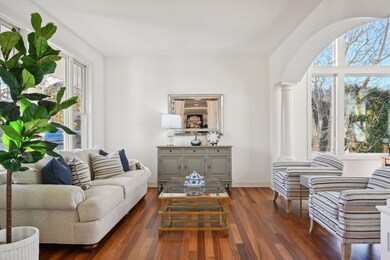
6290 Bluestem Rd S Corcoran, MN 55340
Highlights
- Heated In Ground Pool
- Deck
- Built-In Double Oven
- Home fronts a pond
- Family Room with Fireplace
- Stainless Steel Appliances
About This Home
As of March 2025Welcome to your Charles Cudd built dream home in the prestigious Summer Hill Farms. This stunning 6-bedroom, 5-bathroom estate is nestled on a premier 1.5-acre lot, showcasing breathtaking views of a country club-style backyard retreat designed by a former professional baseball player—complete with every amenity you could wish for.
Step inside to an expansive open floor plan, flooded with natural light from massive windows throughout. The chef's kitchen features a large breakfast bar, stainless steel appliances, and double ovens, creating an effortless flow for cooking and entertaining. Off the kitchen, you’ll find a spacious screened-in porch and a maintenance-free deck equipped with a retractable awning.
Entertaining is a joy, whether on the main level overlooking your beautiful gardens or in the newly renovated lower level. This inviting lower level space features a custom-built bar, floor-to-ceiling dual temperature wine refrigerator, additional family room, game space—perfect for a ping pong or pool table, 6th bedroom and full bathroom.
The upper level offers modern comforts, including a main suite with a newly designed en-suite bathroom, plus three additional bedrooms, one with a 3/4 bath and two connected by a Jack and Jill full bath. The upper level also features floor to ceiling book cases in the lofted space.
Practicality meets luxury with a large mudroom off the heated, 3 car garage, providing abundant storage for coats, shoes, and everyday essentials, along with a convenient laundry space. NEW HVAC system winter 2024: furnace, ac, humidifier, and air exchanger.
This home effortlessly combines modern amenities with stunning natural surroundings. Enjoy summer days poolside, watching the game on the TV tucked under the pool pavilion, practicing your golf game on the chipping pad and putting green, luxuriating in the swim spa/hot tub, or skating on your pond during winter months. You'll be thrilled to call this remarkable property home.
Welcome Home.
Last Agent to Sell the Property
Curated Realty Group Brokerage Phone: 612-559-1346
Home Details
Home Type
- Single Family
Est. Annual Taxes
- $15,533
Year Built
- Built in 2005
Lot Details
- 1.5 Acre Lot
- Lot Dimensions are 368'x69'x169'x114'x235'x57'x18'x19'x36'
- Home fronts a pond
- Cul-De-Sac
HOA Fees
- $100 Monthly HOA Fees
Parking
- 3 Car Attached Garage
Home Design
- Architectural Shingle Roof
- Shake Siding
Interior Spaces
- 2-Story Property
- Wet Bar
- Wood Burning Fireplace
- Family Room with Fireplace
- 3 Fireplaces
- Living Room
- Dining Room
- Library
- Game Room with Fireplace
- Storage Room
Kitchen
- Built-In Double Oven
- Microwave
- Dishwasher
- Wine Cooler
- Stainless Steel Appliances
- Disposal
- The kitchen features windows
Bedrooms and Bathrooms
- 6 Bedrooms
Laundry
- Dryer
- Washer
Finished Basement
- Walk-Out Basement
- Sump Pump
- Basement Storage
- Natural lighting in basement
Eco-Friendly Details
- Air Exchanger
Outdoor Features
- Heated In Ground Pool
- Deck
- Patio
- Porch
Utilities
- Forced Air Heating and Cooling System
- Humidifier
- Underground Utilities
- Well
- Septic System
Community Details
- Association fees include shared amenities
- Summer Hill HOA, Phone Number (612) 849-0339
- Summerhill Subdivision
Listing and Financial Details
- Assessor Parcel Number 3411923340004
Map
Home Values in the Area
Average Home Value in this Area
Property History
| Date | Event | Price | Change | Sq Ft Price |
|---|---|---|---|---|
| 03/05/2025 03/05/25 | Sold | $1,600,000 | +9.6% | $296 / Sq Ft |
| 01/24/2025 01/24/25 | Pending | -- | -- | -- |
| 01/17/2025 01/17/25 | For Sale | $1,460,000 | -- | $270 / Sq Ft |
Tax History
| Year | Tax Paid | Tax Assessment Tax Assessment Total Assessment is a certain percentage of the fair market value that is determined by local assessors to be the total taxable value of land and additions on the property. | Land | Improvement |
|---|---|---|---|---|
| 2023 | $15,533 | $1,103,900 | $150,000 | $953,900 |
| 2022 | $14,192 | $1,059,000 | $150,000 | $909,000 |
| 2021 | $14,055 | $902,000 | $150,000 | $752,000 |
| 2020 | $15,036 | $880,000 | $150,000 | $730,000 |
| 2019 | $14,726 | $885,000 | $150,000 | $735,000 |
| 2018 | $13,063 | $844,000 | $150,000 | $694,000 |
| 2017 | $15,272 | $888,000 | $203,000 | $685,000 |
| 2016 | $15,542 | $888,000 | $244,000 | $644,000 |
| 2015 | $15,633 | $882,000 | $217,000 | $665,000 |
| 2014 | -- | $785,000 | $152,000 | $633,000 |
Mortgage History
| Date | Status | Loan Amount | Loan Type |
|---|---|---|---|
| Previous Owner | $125,000 | Credit Line Revolving | |
| Previous Owner | $738,000 | New Conventional | |
| Previous Owner | $85,400 | Credit Line Revolving | |
| Previous Owner | $760,750 | New Conventional | |
| Previous Owner | $417,000 | New Conventional | |
| Previous Owner | $100,000 | Credit Line Revolving | |
| Previous Owner | $250,000 | Credit Line Revolving | |
| Previous Owner | $371,000 | Credit Line Revolving | |
| Previous Owner | $753,535 | Adjustable Rate Mortgage/ARM |
Deed History
| Date | Type | Sale Price | Title Company |
|---|---|---|---|
| Warranty Deed | $1,600,000 | Midland Title | |
| Warranty Deed | $895,000 | Titlespecialists Inc | |
| Warranty Deed | -- | Titlesmart Inc | |
| Warranty Deed | $941,919 | -- |
Similar Homes in the area
Source: NorthstarMLS
MLS Number: 6648274
APN: 34-119-23-34-0004
- 6294 Bluestem Rd S
- 4590 Tovero Trail
- 4588 Tovero Trail
- 4511 Tovero Trail
- 4578 Tovero Trail
- 4572 Tovero Trail
- 4515 Tovero Trail
- 4570 Tovero Trail
- 4525 Tovero Trail
- 4527 Tovero Trail
- 6233 Willow Dr
- 4302 Hillside Dr
- 1405 Hamel Rd
- Lot 13 Meander Ct
- Lot 6 Meander Ct
- Lot 4 Meander Ct
- Lot 7 Meander Ct
- Lot 5 Meander Ct
- 4553 Tovero Trail
- 4547 Tovero Trail
