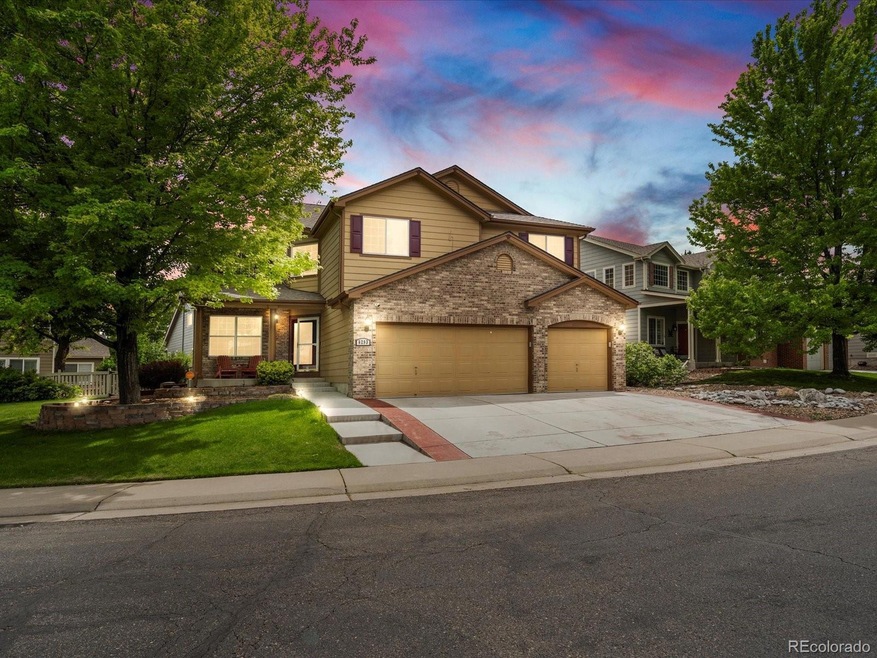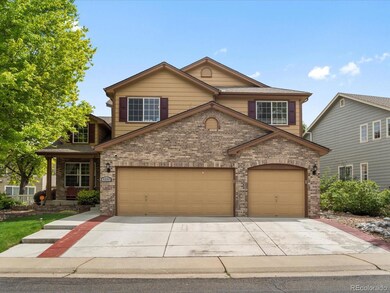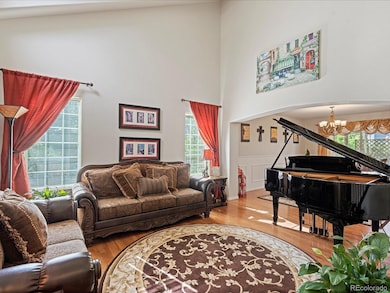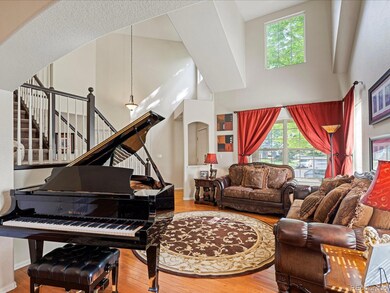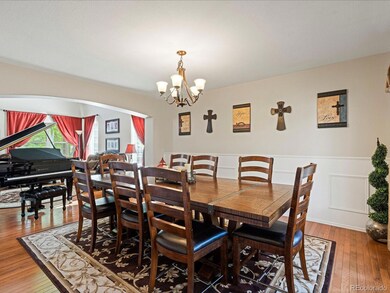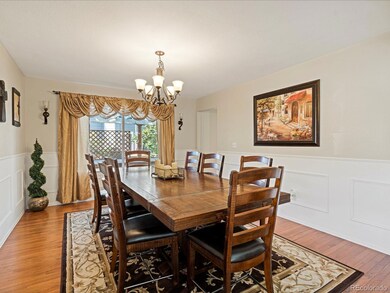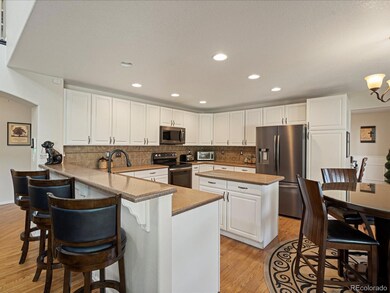
6293 Braun Cir Arvada, CO 80004
Ralston Valley NeighborhoodHighlights
- Home Theater
- Spa
- Wood Flooring
- Drake Junior High School Rated A-
- Primary Bedroom Suite
- 3-minute walk to Wyndham Park
About This Home
As of March 2025Imagine a home where all your ideal hopes and dreams collide with the pragmatic list of necessities to create something
you thought was never attainable….YOUR DREAM HOME! This 4000+ square foot, 6 bedroom, 5 bath including 3 ensuites in highly
sought after Wyndham Park in Arvada is the true example of multi-generational living. A home where the kids will be
excited to have friends over to hang out for movie night on the HD projection screen, Sony Dolby 7.1 surround sound
theater complete with Bass Kicker Theater Recliners (Receiver, Subwoofer, Projector, and Kickers included). At
intermission, take a break and refresh the popcorn, snacks, and refreshments at your very own custom concession stand
(kitchenette). Kid's parties, sleepovers, and hanging out have never been so cool. If a mother-in-law's suite is what you
need…we've got you covered. The basement, main level, AND upper levels ALL have en-suites perfect for ensuring your loved
ones are safe and cared for. Wait…there’s more! The family room with rustic wood wall entertainment center, custom
mantle, and gas-burning fireplace that flows flawlessly into the kitchen boasting stone counters, stainless steel appliances,
and generous cabinet storage. The dining room just off the kitchen is perfect for breaking bread with family/friends for all
occasions. Upstairs the primary suite will be your private oasis to get away and recharge with lots of space for a sitting
area, including a 5 piece bath, and a walk-in closet with a custom organizer. Guests will love having their bedroom en-
suite with a full bath. 2 additional bedrooms with Jack and Jill round out this 6 bedroom 5 bath home. Enjoy our gorgeous
spring/summer evenings on your private covered patio with an included hot tub. No matter your family's current
plans/needs, this home has everything you could think of to make life just a little easier.
Last Agent to Sell the Property
Pieters Realty Brokerage Email: Jeff@DenverBroker.net,303-847-3526 License #100056907
Co-Listed By
Pieters Realty Brokerage Email: Jeff@DenverBroker.net,303-847-3526 License #100068262
Home Details
Home Type
- Single Family
Est. Annual Taxes
- $5,156
Year Built
- Built in 1998 | Remodeled
Lot Details
- 9,523 Sq Ft Lot
- North Facing Home
- Partially Fenced Property
- Landscaped
- Corner Lot
- Level Lot
- Front and Back Yard Sprinklers
- Private Yard
HOA Fees
- $48 Monthly HOA Fees
Parking
- 3 Car Attached Garage
- Dry Walled Garage
Home Design
- Brick Exterior Construction
- Frame Construction
- Composition Roof
Interior Spaces
- 2-Story Property
- Wet Bar
- Home Theater Equipment
- Sound System
- Built-In Features
- Bar Fridge
- High Ceiling
- Ceiling Fan
- Gas Fireplace
- Double Pane Windows
- Window Treatments
- Entrance Foyer
- Smart Doorbell
- Family Room with Fireplace
- Living Room
- Dining Room
- Home Theater
- Attic Fan
- Laundry Room
Kitchen
- Eat-In Kitchen
- Self-Cleaning Oven
- Microwave
- Dishwasher
- Wine Cooler
- Kitchen Island
- Corian Countertops
- Disposal
Flooring
- Wood
- Carpet
- Vinyl
Bedrooms and Bathrooms
- Primary Bedroom Suite
- Walk-In Closet
- Jack-and-Jill Bathroom
- In-Law or Guest Suite
Finished Basement
- Basement Fills Entire Space Under The House
- Bedroom in Basement
- 1 Bedroom in Basement
- Basement Window Egress
Home Security
- Smart Security System
- Radon Detector
- Carbon Monoxide Detectors
- Fire and Smoke Detector
Eco-Friendly Details
- Smoke Free Home
- Smart Irrigation
Outdoor Features
- Spa
- Covered patio or porch
- Rain Gutters
Schools
- Fremont Elementary School
- Drake Middle School
- Arvada West High School
Utilities
- Forced Air Heating and Cooling System
- Humidifier
- Natural Gas Connected
- Gas Water Heater
- Cable TV Available
Community Details
- Association fees include ground maintenance, recycling, trash
- Association Management Agency Association, Phone Number (303) 850-7766
- Built by Village Homes
- Wyndham Park Subdivision
Listing and Financial Details
- Exclusions: Sellers personal property, all security equipment; all cameras and smart deadbolt locks, and staging items.
- Assessor Parcel Number 421020
Map
Home Values in the Area
Average Home Value in this Area
Property History
| Date | Event | Price | Change | Sq Ft Price |
|---|---|---|---|---|
| 03/17/2025 03/17/25 | Sold | $905,000 | -2.2% | $224 / Sq Ft |
| 02/18/2025 02/18/25 | Pending | -- | -- | -- |
| 02/17/2025 02/17/25 | For Sale | $924,900 | -- | $229 / Sq Ft |
Tax History
| Year | Tax Paid | Tax Assessment Tax Assessment Total Assessment is a certain percentage of the fair market value that is determined by local assessors to be the total taxable value of land and additions on the property. | Land | Improvement |
|---|---|---|---|---|
| 2024 | $5,163 | $53,230 | $20,909 | $32,321 |
| 2023 | $5,163 | $53,230 | $20,909 | $32,321 |
| 2022 | $4,293 | $43,836 | $15,176 | $28,660 |
| 2021 | $4,364 | $45,098 | $15,613 | $29,485 |
| 2020 | $4,054 | $42,011 | $14,373 | $27,638 |
| 2019 | $3,999 | $42,011 | $14,373 | $27,638 |
| 2018 | $3,866 | $39,481 | $11,013 | $28,468 |
| 2017 | $3,539 | $39,481 | $11,013 | $28,468 |
| 2016 | $3,453 | $36,286 | $8,912 | $27,374 |
| 2015 | $3,324 | $36,286 | $8,912 | $27,374 |
| 2014 | $3,324 | $32,827 | $8,597 | $24,230 |
Mortgage History
| Date | Status | Loan Amount | Loan Type |
|---|---|---|---|
| Open | $405,000 | New Conventional | |
| Previous Owner | $443,500 | New Conventional | |
| Previous Owner | $278,000 | New Conventional | |
| Previous Owner | $132,740 | Unknown | |
| Previous Owner | $87,000 | Unknown | |
| Previous Owner | $417,000 | New Conventional | |
| Previous Owner | $423,000 | New Conventional | |
| Previous Owner | $92,100 | New Conventional | |
| Previous Owner | $40,000 | Credit Line Revolving | |
| Previous Owner | $228,000 | Unknown | |
| Previous Owner | $24,000 | Unknown | |
| Previous Owner | $201,000 | Unknown | |
| Previous Owner | $204,400 | No Value Available |
Deed History
| Date | Type | Sale Price | Title Company |
|---|---|---|---|
| Special Warranty Deed | $905,000 | None Listed On Document | |
| Interfamily Deed Transfer | -- | None Available | |
| Interfamily Deed Transfer | -- | None Available | |
| Warranty Deed | $475,000 | Land Title Guarantee Company | |
| Warranty Deed | $247,915 | Land Title |
Similar Homes in Arvada, CO
Source: REcolorado®
MLS Number: 5046952
APN: 39-071-04-031
- 13415 W 62nd Dr
- 13535 W 62nd Ln
- 13608 W 62nd Dr
- 13632 W 64th Dr
- 6332 Zang Ct Unit A
- 6426 Zang Ct
- 13010 W 63rd Cir Unit D
- 13040 W 63rd Place Unit C
- 13040 W 63rd Place Unit A
- 13758 W 62nd Dr
- 13080 W 61st Cir
- 6282 Yank Ct
- 13750 W 65th Ave
- 12935 W 64th Dr Unit D
- 12924 W 64th Dr Unit B
- 13294 W 65th Dr
- 13474 W 65th Dr
- 12637 W 61st Place
- 6616 Zinnia St
- 6107 Xenon St
