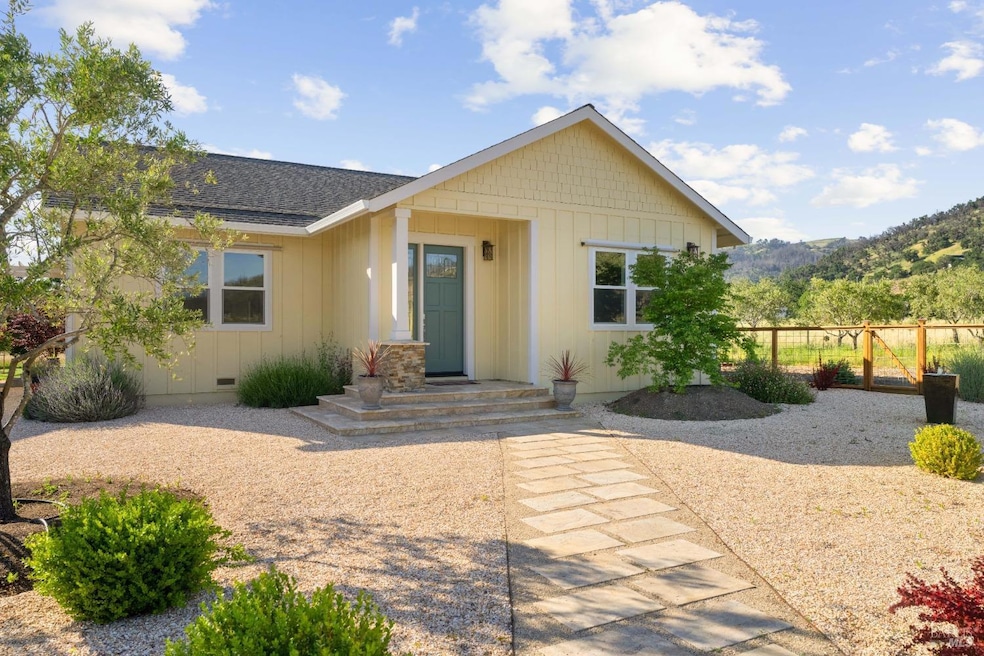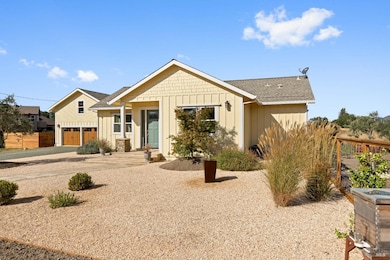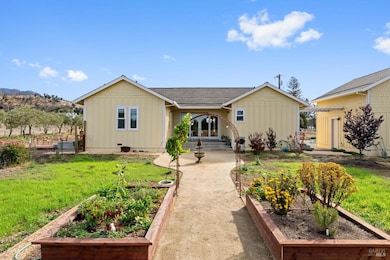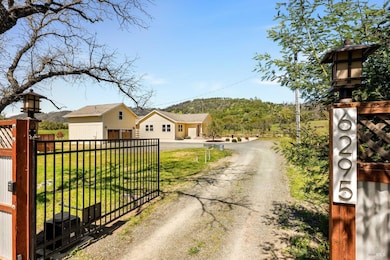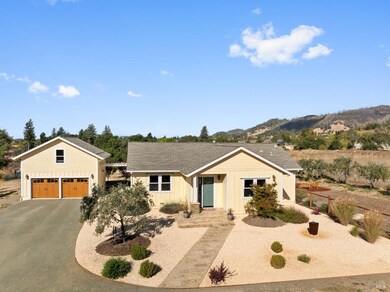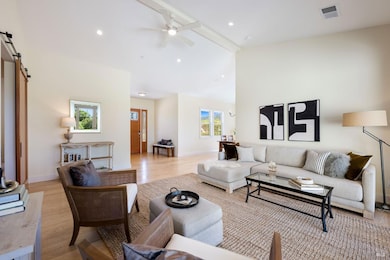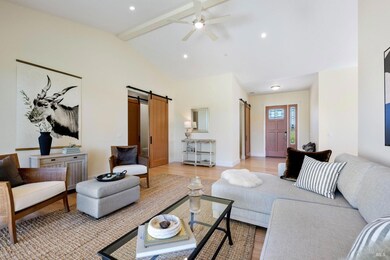
6295 Sonoma Hwy Santa Rosa, CA 95409
Skyhawk NeighborhoodEstimated payment $9,515/month
Highlights
- Custom Home
- 1.15 Acre Lot
- Cathedral Ceiling
- Austin Creek Elementary School Rated A
- Ridge View
- Wood Flooring
About This Home
6295 Sonoma Highway is located at the end of a country road, surrounded by gorgeous mountain vistas. The gated entry and fenced yard add to the peaceful and private setting. As you approach the home, you'll find unique travertine tile stepping stones leading to the front door. The living area features recessed lighting, a ceiling fan, and large sliding doors opening onto the back patio and yard. The kitchen is both incredibly functional and beautifully designed with its generous storage space, granite counters, and large center island. From the kitchen you can access the mudroom, which houses the laundry room, as well as a half bath. The two spacious bedrooms and spa-like bathrooms provide peaceful spaces to retreat to after exploring the iconic region. The olive tree orchard, lavender, and water features add to the tranquil feel of the land. There are few neighbors, which provides privacy, but the home is still located very near to shopping, dining, hiking and more and nestled along the 166+/- acre Danielle scenic greenbelt.
Home Details
Home Type
- Single Family
Year Built
- Built in 2022
Lot Details
- 1.15 Acre Lot
- Landscaped
- Garden
Parking
- 2 Car Detached Garage
- Garage Door Opener
- Gravel Driveway
Property Views
- Ridge
- Pasture
- Mountain
- Hills
Home Design
- Custom Home
- Side-by-Side
- Concrete Foundation
- Slab Foundation
- Composition Roof
Interior Spaces
- 1,955 Sq Ft Home
- 1-Story Property
- Cathedral Ceiling
- Ceiling Fan
- Great Room
- Family Room
- Living Room with Attached Deck
- Combination Dining and Living Room
- Den
Kitchen
- Free-Standing Gas Range
- Range Hood
- Microwave
- Dishwasher
- Wine Refrigerator
- Kitchen Island
- Granite Countertops
- Concrete Kitchen Countertops
Flooring
- Wood
- Stone
- Tile
Bedrooms and Bathrooms
- 2 Bedrooms
- Walk-In Closet
- Bathroom on Main Level
- Stone Bathroom Countertops
- Tile Bathroom Countertop
- Bathtub
- Window or Skylight in Bathroom
Laundry
- Laundry in unit
- Dryer
- Washer
Home Security
- Security Gate
- Fire and Smoke Detector
- Front Gate
Outdoor Features
- Patio
Utilities
- Central Heating and Cooling System
- Propane
- Well
- Septic System
- Internet Available
Listing and Financial Details
- Assessor Parcel Number 031-030-025-000
Map
Home Values in the Area
Average Home Value in this Area
Property History
| Date | Event | Price | Change | Sq Ft Price |
|---|---|---|---|---|
| 02/21/2025 02/21/25 | For Sale | $1,448,000 | -- | $741 / Sq Ft |
Similar Homes in Santa Rosa, CA
Source: Bay Area Real Estate Information Services (BAREIS)
MLS Number: 325002547
- 6259 Meadowstone Dr
- 6345 Stone Bridge Rd
- 6481 Meadowridge Dr
- 6497 Sonoma Hwy
- 7200 NE Cougar Ln
- 6472 Stone Bridge Rd
- 6300 Wildwood Mountain Rd
- 63 Aspen Meadows Cir
- 125 Cristo Ln
- 46 Aspen Meadows Cir
- 6458 Timber Springs Dr
- 6026 Melita Glen Place
- 6467 Pine Valley Dr
- 6579 Meadowridge Dr
- 6551 Pine Valley Dr
- 920 Torac Rd
- 6562 Stone Bridge Rd
- 6433 Timber Springs Dr
- 20 Meadowgreen Cir
- 6574 Stone Bridge Rd
