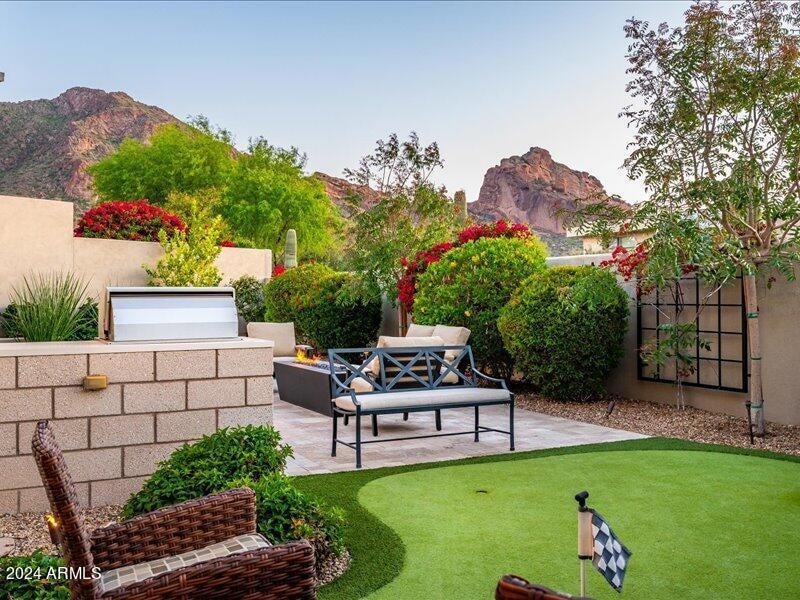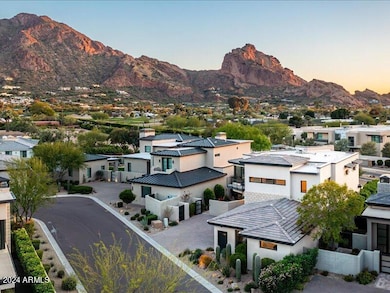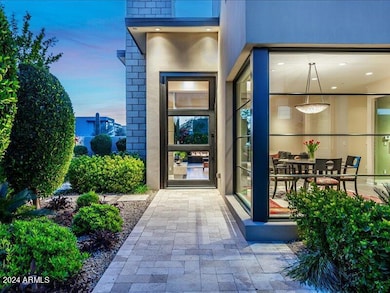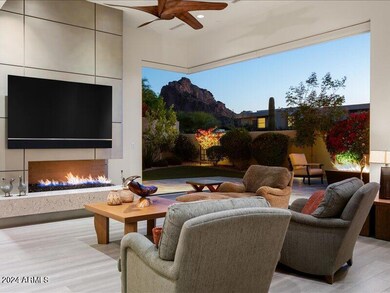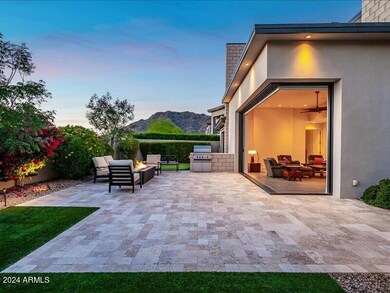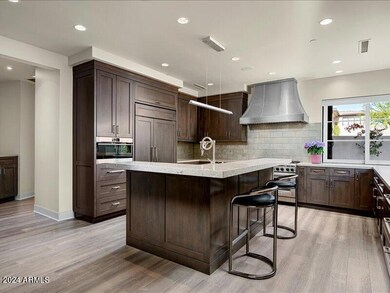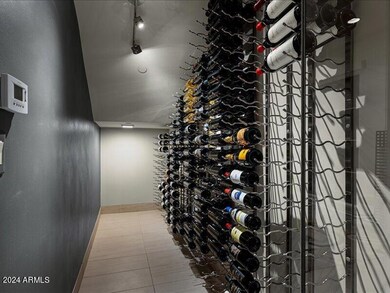
6296 N Lost Dutchman Dr Paradise Valley, AZ 85253
Paradise Valley NeighborhoodEstimated payment $25,960/month
Highlights
- Golf Course Community
- Fitness Center
- Mountain View
- Kiva Elementary School Rated A
- Gated with Attendant
- Clubhouse
About This Home
Spectacular Camelback Mountain Views are laying at your patio at expansive pocket doors in this low maintenance recently highly updated home in The Village at Mountain Shadows. MANNED guard gated - and newly installed EDGE wireless alarm system - operate from your cell phone or IPAD. Block constructed home w/contemporary styling with state-of-the art updates: Wolf Gas Range/Beverage Cooker/SubZero Drawers/Miele Coffee Maker/Steam Oven/Warming Drawer/Scottsdale Icemaker/Waterstone Endeavor Wheel pulldown faucet. Kitchen opens to expansive windows that open to pull up courtyard bar for wrap around patio entertaining. Dining Room/Handmade Hillard GLASS chandelier - conveys. Relax and unwind in sumptuous primary suite & primary bath/FIRST FLOOR .... Robern lit medicine cabinets/custom cabinetry/WI shower with new showerhead/towel bars/Toto Washlet water closet/WI closet w/custom cabinetry/addt'l custom storage cabinetry. So many details and customizations: Temperature controlled wine cellar/sunshades with wind/sensor remotes/Minka Ceiling Fans & remotes/flex room coffee snack bar with Subzero refrigerator drawers/upgraded kitchen cabinet hardware/whole house water filtration system/firepit/air conditioned 3-car garage w/EV outlet/workbench/epoxy floors/storage cabinetry. Laundry w/Miele washer/dryer/folding counters & Sink. ELEVATOR is conveniently located! NEWLY LANDSCAPED LOW MAINTENANCE YARD - WITH PUTTING GREEN & large privacy trees! PLEASE VIEW OUR HD VIDEO FOR A SPECTACULAR VIEW OF THIS CUSTOM HOME!
Open House Schedule
-
Saturday, April 26, 20251:00 to 4:00 pm4/26/2025 1:00:00 PM +00:004/26/2025 4:00:00 PM +00:00Add to Calendar
Home Details
Home Type
- Single Family
Est. Annual Taxes
- $12,603
Year Built
- Built in 2018
Lot Details
- 9,068 Sq Ft Lot
- Cul-De-Sac
- Private Streets
- Desert faces the front and back of the property
- Block Wall Fence
- Artificial Turf
- Front and Back Yard Sprinklers
- Sprinklers on Timer
- Private Yard
HOA Fees
- $1,747 Monthly HOA Fees
Parking
- 3 Car Garage
- Electric Vehicle Home Charger
- Heated Garage
Home Design
- Designed by CANDELARIA DESIGN Architects
- Contemporary Architecture
- Insulated Concrete Forms
- Tile Roof
- Concrete Roof
- Foam Roof
- Stucco
Interior Spaces
- 4,392 Sq Ft Home
- 2-Story Property
- Elevator
- Vaulted Ceiling
- Ceiling Fan
- Gas Fireplace
- Double Pane Windows
- Low Emissivity Windows
- Wood Frame Window
- Family Room with Fireplace
- Mountain Views
Kitchen
- Breakfast Bar
- Kitchen Island
- Granite Countertops
Flooring
- Wood
- Tile
Bedrooms and Bathrooms
- 4 Bedrooms
- Primary Bedroom on Main
- Primary Bathroom is a Full Bathroom
- 4.5 Bathrooms
- Dual Vanity Sinks in Primary Bathroom
Home Security
- Security System Owned
- Smart Home
Outdoor Features
- Balcony
- Fire Pit
- Built-In Barbecue
Schools
- Kiva Elementary School
- Mohave Middle School
- Saguaro High School
Utilities
- Cooling Available
- Zoned Heating
- Tankless Water Heater
- Water Softener
- High Speed Internet
- Cable TV Available
Listing and Financial Details
- Tax Lot 22
- Assessor Parcel Number 169-43-095
Community Details
Overview
- Association fees include ground maintenance, (see remarks), street maintenance, trash
- Aam Llc Association, Phone Number (602) 957-9191
- Mountain Shadows Mas Association, Phone Number (602) 957-9191
- Association Phone (602) 957-9191
- Built by Cullum Homes
- Mountain Shadows Resort Estates Subdivision, Echo Floorplan
Amenities
- Clubhouse
- Recreation Room
Recreation
- Golf Course Community
- Fitness Center
- Heated Community Pool
- Community Spa
Security
- Gated with Attendant
Map
Home Values in the Area
Average Home Value in this Area
Tax History
| Year | Tax Paid | Tax Assessment Tax Assessment Total Assessment is a certain percentage of the fair market value that is determined by local assessors to be the total taxable value of land and additions on the property. | Land | Improvement |
|---|---|---|---|---|
| 2025 | $13,532 | $225,500 | -- | -- |
| 2024 | $12,603 | $214,762 | -- | -- |
| 2023 | $12,603 | $286,150 | $57,230 | $228,920 |
| 2022 | $12,086 | $259,620 | $51,920 | $207,700 |
| 2021 | $12,903 | $241,900 | $48,380 | $193,520 |
| 2020 | $12,791 | $244,650 | $48,930 | $195,720 |
| 2019 | $12,283 | $233,710 | $46,740 | $186,970 |
| 2018 | $6,733 | $101,700 | $101,700 | $0 |
| 2017 | $3,293 | $93,660 | $93,660 | $0 |
| 2016 | $3,218 | $59,970 | $59,970 | $0 |
Property History
| Date | Event | Price | Change | Sq Ft Price |
|---|---|---|---|---|
| 03/24/2025 03/24/25 | Price Changed | $4,150,000 | -5.7% | $945 / Sq Ft |
| 12/11/2024 12/11/24 | Price Changed | $4,400,000 | -5.4% | $1,002 / Sq Ft |
| 09/25/2024 09/25/24 | Price Changed | $4,650,000 | -4.1% | $1,059 / Sq Ft |
| 04/22/2024 04/22/24 | For Sale | $4,850,000 | +10.2% | $1,104 / Sq Ft |
| 06/01/2022 06/01/22 | Sold | $4,400,000 | 0.0% | $1,002 / Sq Ft |
| 05/13/2022 05/13/22 | Pending | -- | -- | -- |
| 05/13/2022 05/13/22 | For Sale | $4,400,000 | +37.5% | $1,002 / Sq Ft |
| 11/20/2018 11/20/18 | Sold | $3,200,000 | -1.5% | $728 / Sq Ft |
| 10/05/2018 10/05/18 | Price Changed | $3,250,000 | +6.6% | $739 / Sq Ft |
| 10/03/2018 10/03/18 | Pending | -- | -- | -- |
| 04/05/2018 04/05/18 | For Sale | $3,049,400 | -27.6% | $694 / Sq Ft |
| 11/19/2015 11/19/15 | Sold | $4,209,100 | 0.0% | $841 / Sq Ft |
| 11/06/2015 11/06/15 | Pending | -- | -- | -- |
| 11/05/2015 11/05/15 | For Sale | $4,209,100 | -- | $841 / Sq Ft |
Deed History
| Date | Type | Sale Price | Title Company |
|---|---|---|---|
| Warranty Deed | $4,400,000 | Premier Title | |
| Special Warranty Deed | $3,200,000 | Fidelity National Title | |
| Special Warranty Deed | $800,000 | Fidelity National Title | |
| Cash Sale Deed | $4,209,100 | Fidelity Natl Title Phoenix |
Mortgage History
| Date | Status | Loan Amount | Loan Type |
|---|---|---|---|
| Previous Owner | $2,994,250 | New Conventional | |
| Previous Owner | $2,998,500 | New Conventional | |
| Previous Owner | $2,999,000 | New Conventional | |
| Previous Owner | $3,000,000 | New Conventional | |
| Previous Owner | $3,000,000 | Adjustable Rate Mortgage/ARM | |
| Previous Owner | $3,000,000 | Adjustable Rate Mortgage/ARM | |
| Previous Owner | $1,685,000 | Construction | |
| Previous Owner | $800,000 | Seller Take Back | |
| Previous Owner | $12,550,000 | Stand Alone Refi Refinance Of Original Loan |
Similar Homes in the area
Source: Arizona Regional Multiple Listing Service (ARMLS)
MLS Number: 6692691
APN: 169-43-095
- 5527 E Arroyo Verde Dr
- 5635 E Lincoln Dr Unit 26
- 5541 E Stella Ln
- 5533 E Stella Ln
- 5728 E Village Dr
- 6116 N Las Brisas Dr
- 5455 E Lincoln Dr Unit 3008
- 5455 E Lincoln Dr Unit 2009
- 5455 E Lincoln Dr Unit 1001
- 5702 E Lincoln Dr Unit 1
- 5434 E Lincoln Dr Unit 58
- 5434 E Lincoln Dr Unit 68
- 5434 E Lincoln Dr Unit 78
- 5434 E Lincoln Dr Unit 72
- 6301 N Camelback Manor Dr
- 5901 E Edward Ln
- 6321 N Camelback Manor Dr
- 5525 E Lincoln Dr Unit 124
- 6240 N 59th Place
- 5567 E McDonald Dr
