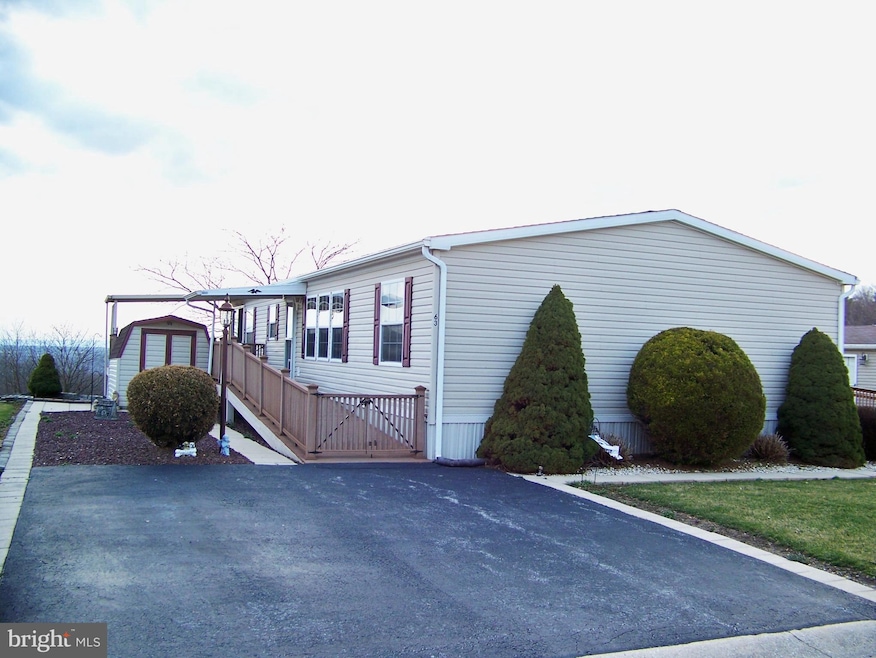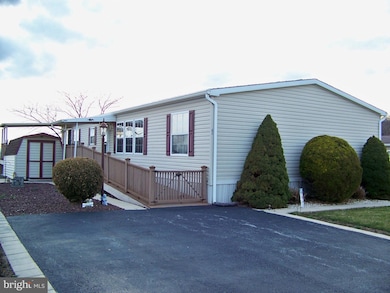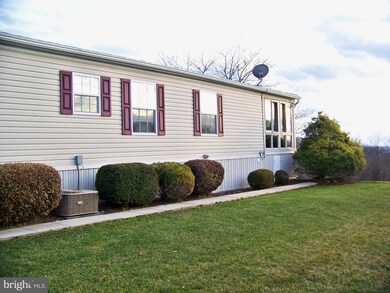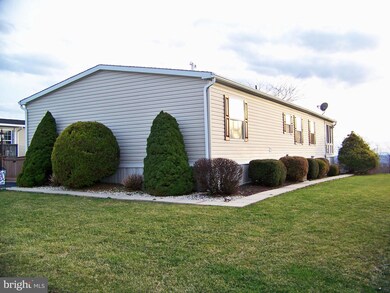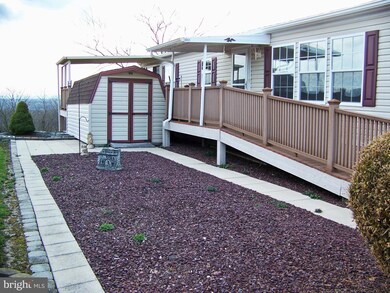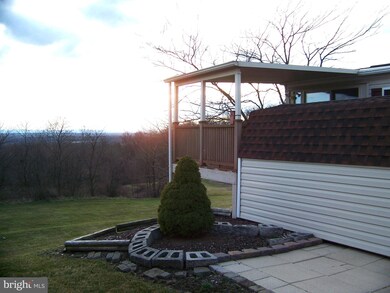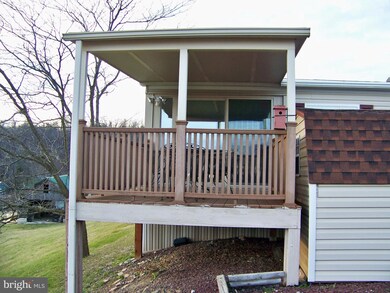
63 Broadwing Dr Hanover, PA 17331
3
Beds
2
Baths
1,456
Sq Ft
2004
Built
Highlights
- View of Trees or Woods
- Main Floor Bedroom
- Sun or Florida Room
- Rambler Architecture
- Whirlpool Bathtub
- No HOA
About This Home
As of September 2024BEAUTIFULLY MAINTAINED DOUBLE WIDE MOBILE!! 3 BEDROOMS, 2 FULL BATHS, (ONE WITH A WHIRLPOOL BATH , STANDING SHOWER AND DOUBLE SINK) , KITCHEN WITH LOADS OF CABINETS AND ISLAND, MASTER BATH WITH WALK IN CLOSET, LARGE LIVING ROOM, 10'X26' SUNROOM WITH LOTS OF WINDOWS, 2 YR.OLD REFRIGERTOR, WASHER & DRYER, LARGE SHED AND MANY MORE WONDERFUL FEATURES TOO NUMEROUS TO MENTION!! THIS BEAUTIFUL PROPERTY IS IN "EXCELLENT" CONDITION!
Property Details
Home Type
- Manufactured Home
Est. Annual Taxes
- $1,874
Year Built
- Built in 2004
Home Design
- Rambler Architecture
- Asphalt Roof
- Vinyl Siding
- Piling Construction
Interior Spaces
- 1,456 Sq Ft Home
- Property has 1 Level
- Ceiling Fan
- Electric Fireplace
- Awning
- Insulated Windows
- Window Treatments
- Sliding Doors
- Insulated Doors
- Living Room
- Combination Kitchen and Dining Room
- Sun or Florida Room
- Views of Woods
Kitchen
- Electric Oven or Range
- Built-In Range
- Built-In Microwave
- Dishwasher
- Kitchen Island
Flooring
- Laminate
- Ceramic Tile
Bedrooms and Bathrooms
- 3 Main Level Bedrooms
- En-Suite Primary Bedroom
- En-Suite Bathroom
- Walk-In Closet
- 2 Full Bathrooms
- Whirlpool Bathtub
- Walk-in Shower
Laundry
- Laundry Room
- Laundry on main level
- Electric Dryer
- Washer
Parking
- 2 Parking Spaces
- 2 Driveway Spaces
- Brick Driveway
Mobile Home
- Mobile Home Make and Model is CHAMP, CHAMPION
- Mobile Home is 24 x 45 Feet
- Manufactured Home
Utilities
- Forced Air Heating and Cooling System
- 200+ Amp Service
- Community Propane
- Electric Water Heater
Additional Features
- Shed
- Property is in excellent condition
Listing and Financial Details
- Tax Lot 0013A
- Assessor Parcel Number 04L12-0013A--118
Community Details
Overview
- No Home Owners Association
Pet Policy
- Pets Allowed
- Pet Size Limit
Map
Create a Home Valuation Report for This Property
The Home Valuation Report is an in-depth analysis detailing your home's value as well as a comparison with similar homes in the area
Home Values in the Area
Average Home Value in this Area
Property History
| Date | Event | Price | Change | Sq Ft Price |
|---|---|---|---|---|
| 09/30/2024 09/30/24 | Sold | $122,900 | 0.0% | $84 / Sq Ft |
| 03/12/2024 03/12/24 | Pending | -- | -- | -- |
| 03/05/2024 03/05/24 | For Sale | $122,900 | -- | $84 / Sq Ft |
Source: Bright MLS
Similar Homes in Hanover, PA
Source: Bright MLS
MLS Number: PAAD2012182
Nearby Homes
- 45 Broadwing Dr
- 60 Broadwing Dr
- 26 Blue Heron Dr
- 85 Raptor Dr
- 57 Blue Heron Dr
- 43 Eagle Dr Unit 2
- 77 Raptor Dr
- 19 Egret Dr
- 530 Ripple Dr Unit 48
- 691 Ledger Dr
- 168 Ledger Dr Unit 74
- 156 Ledger Dr Unit 75
- 3 Summerfield Dr
- 1 Summerfield Dr
- 5 Summerfield Dr
- 11 Summerfield Dr
- 13 Summerfield Dr
- 15 Summerfield Dr
- 4 Summerfield Dr
- 2 Summerfield Dr
