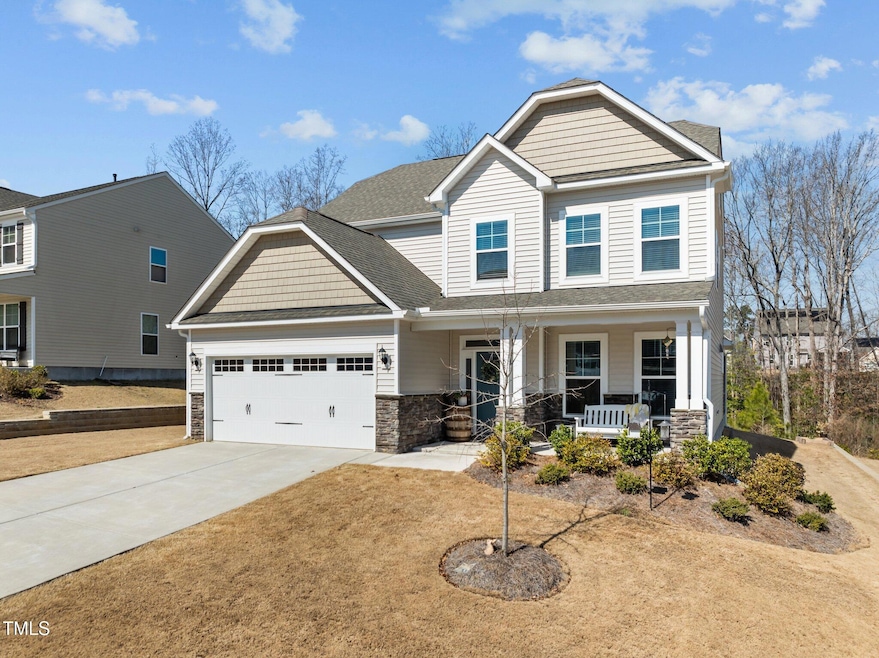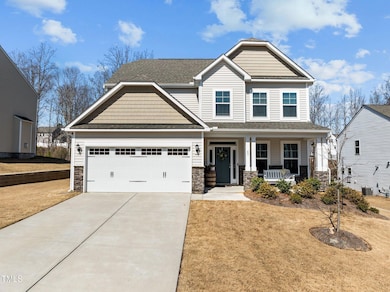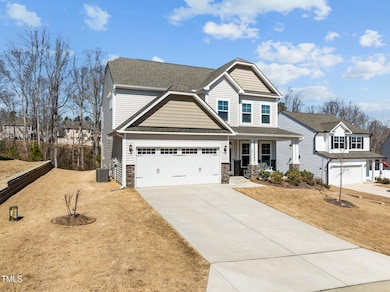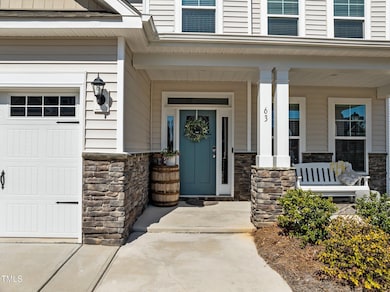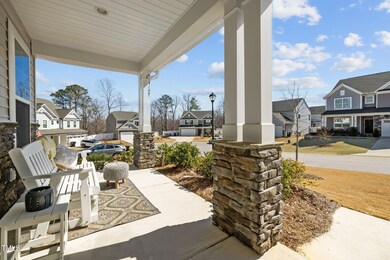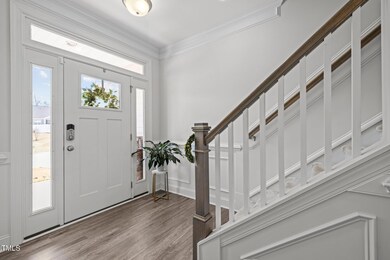
63 Capewood Ct Garner, NC 27529
Cleveland NeighborhoodEstimated payment $3,257/month
Highlights
- Transitional Architecture
- Main Floor Bedroom
- Granite Countertops
- Cleveland Middle School Rated A-
- Loft
- Screened Porch
About This Home
Welcome to this charming and bright 4-bedroom, 3-full bath and three story home! Inside on the main floor, discover a bedroom and full bathroom- great for multigenerational living or hosting guests.
The open-concept layout offers a stunning kitchen featuring white cabinetry, granite countertops and exquisite trim work throughout. Other main features include a cozy gas fireplace and an office/ study with beautiful glass French doors.
Upstairs on the second floor, the luxurious owner's suite boasts a double-door entry leading to a beautiful bath with an expansive shower, creating a true retreat. Two spacious secondary bedrooms and a light-filled loft space provide plenty of room for family or guests.
The third floor- a large, finished bonus room offers endless possibilities as a home office, playroom, or entertainment space.
Tucked away in a peaceful cul-de-sac, from the inviting front porch to the relaxing screened-in rear porch, you'll find much to enjoy. With a lot that backs to a tranquil wooded buffer, creating a serene and private backyard setting, this home is truly a hidden gem with all the space, beauty, and charm you've been looking for!
Home Details
Home Type
- Single Family
Est. Annual Taxes
- $2,959
Year Built
- Built in 2022
HOA Fees
- $25 Monthly HOA Fees
Parking
- 2 Car Attached Garage
- Private Driveway
- 2 Open Parking Spaces
Home Design
- Transitional Architecture
- Brick or Stone Mason
- Slab Foundation
- Architectural Shingle Roof
- Lap Siding
- Vinyl Siding
- Stone
Interior Spaces
- 2,860 Sq Ft Home
- 3-Story Property
- Smooth Ceilings
- Ceiling Fan
- Gas Log Fireplace
- Home Office
- Loft
- Bonus Room
- Screened Porch
- Fire and Smoke Detector
Kitchen
- Self-Cleaning Oven
- Electric Range
- Indoor Grill
- Microwave
- Ice Maker
- Dishwasher
- Kitchen Island
- Granite Countertops
- Disposal
Flooring
- Carpet
- Vinyl
Bedrooms and Bathrooms
- 4 Bedrooms
- Main Floor Bedroom
- Walk-In Closet
- 3 Full Bathrooms
Laundry
- Laundry Room
- Laundry on upper level
Outdoor Features
- Patio
- Rain Gutters
Schools
- West View Elementary School
- Cleveland Middle School
- Cleveland High School
Additional Features
- 0.29 Acre Lot
- Forced Air Zoned Heating and Cooling System
Community Details
- Association fees include unknown
- River Oaks HOA, Phone Number (877) 672-2267
- Built by Eastwood Homes
- Cliffview At River Oaks Subdivision
Listing and Financial Details
- Assessor Parcel Number 06E02140D
Map
Home Values in the Area
Average Home Value in this Area
Tax History
| Year | Tax Paid | Tax Assessment Tax Assessment Total Assessment is a certain percentage of the fair market value that is determined by local assessors to be the total taxable value of land and additions on the property. | Land | Improvement |
|---|---|---|---|---|
| 2024 | $2,656 | $327,880 | $75,000 | $252,880 |
| 2023 | $2,566 | $327,880 | $75,000 | $252,880 |
| 2022 | $683 | $83,000 | $75,000 | $8,000 |
| 2021 | $617 | $75,000 | $75,000 | $0 |
| 2020 | $624 | $75,000 | $75,000 | $0 |
| 2019 | $624 | $75,000 | $75,000 | $0 |
Property History
| Date | Event | Price | Change | Sq Ft Price |
|---|---|---|---|---|
| 04/08/2025 04/08/25 | Price Changed | $534,900 | -1.8% | $187 / Sq Ft |
| 03/17/2025 03/17/25 | For Sale | $544,900 | +10.8% | $191 / Sq Ft |
| 12/15/2023 12/15/23 | Off Market | $491,620 | -- | -- |
| 12/22/2022 12/22/22 | Sold | $491,620 | -1.7% | $179 / Sq Ft |
| 10/22/2022 10/22/22 | Pending | -- | -- | -- |
| 09/22/2022 09/22/22 | For Sale | $499,900 | 0.0% | $182 / Sq Ft |
| 09/08/2022 09/08/22 | Pending | -- | -- | -- |
| 07/08/2022 07/08/22 | For Sale | $499,900 | -- | $182 / Sq Ft |
Deed History
| Date | Type | Sale Price | Title Company |
|---|---|---|---|
| Special Warranty Deed | $492,000 | -- |
Mortgage History
| Date | Status | Loan Amount | Loan Type |
|---|---|---|---|
| Open | $200,000 | New Conventional |
Similar Homes in the area
Source: Doorify MLS
MLS Number: 10082360
APN: 06E02140D
- 88 Capewood Ct
- 115 Cliffview Dr
- 257 Cliffview Dr
- 118 Lockhaven Dr
- 146 Berringer Ln
- 182 Ford Meadows Dr
- 82 Mariners Point Way
- 16 Knob Creek Way
- 138 Horizon Trail
- 45 Davelyn Ct
- 19 Beacon Way
- 143 Steppe Way
- 150 Steppe Way
- 46 Steppe Way
- 36 Steppe Way
- 705 Glen Rd Unit 108
- 26 Steppe Way
- 18 Steppe Way
- 8 Steppe Way
- 304 Ford Meadows Dr
