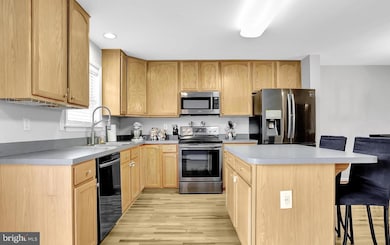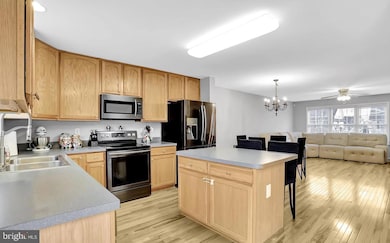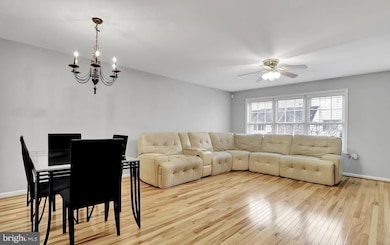
63 Effie Ln Martinsburg, WV 25404
Estimated payment $1,506/month
Highlights
- Open Floorplan
- Recreation Room
- Breakfast Room
- Carriage House
- Engineered Wood Flooring
- 2 Car Attached Garage
About This Home
This beautifully maintained townhome, located in the desirable Hammonds Mill subdivision, offers convenience, comfort, and charm. Ideally situated near I-81, I-70, shopping centers, medical facilities, and within walking distance of the highly sought-after Spring Mills school district. With 1,710 square feet of finished living space, this home boasts upgraded hardwood flooring throughout—including the laminate-finished basement—and fresh paint that enhances its inviting atmosphere. The lower level features a welcoming foyer, spacious recreation room, laundry area, one-car garage, and a paver patio perfect for relaxing or entertaining. On the main level, enjoy an open-concept layout with a bright family room, dining area, kitchen with island, breakfast nook, and a convenient half bath. The kitchen appliances are just five years old and in excellent condition. Step out onto the 10x16 composite deck with low-maintenance railing—perfect for morning coffee or evening gatherings. Upstairs, you’ll find three bedrooms, including a spacious primary suite with a tray ceiling and ensuite bath. As-Is Condition
Townhouse Details
Home Type
- Townhome
Est. Annual Taxes
- $1,044
Year Built
- Built in 2005
Lot Details
- 2,000 Sq Ft Lot
- East Facing Home
HOA Fees
- $25 Monthly HOA Fees
Parking
- 2 Car Attached Garage
- Front Facing Garage
- Garage Door Opener
- Driveway
Home Design
- Carriage House
- Block Foundation
- Slab Foundation
- Plaster Walls
- Wood Walls
- Blown-In Insulation
- Shingle Roof
- Vinyl Siding
- Passive Radon Mitigation
- Stick Built Home
- CPVC or PVC Pipes
- Tile
Interior Spaces
- Property has 3 Levels
- Open Floorplan
- Tray Ceiling
- Ceiling height of 9 feet or more
- Ceiling Fan
- Family Room
- Dining Room
- Recreation Room
- Laundry Room
Kitchen
- Breakfast Room
- Electric Oven or Range
- Built-In Microwave
- Dishwasher
- Kitchen Island
- Disposal
Flooring
- Engineered Wood
- Ceramic Tile
Bedrooms and Bathrooms
- 3 Bedrooms
- 2 Full Bathrooms
Accessible Home Design
- Halls are 36 inches wide or more
- Doors swing in
Utilities
- Air Source Heat Pump
- Underground Utilities
- 110 Volts
- Electric Water Heater
- Phone Available
- Cable TV Available
Community Details
- Hammonds Mill Homeowners Association
- Built by Panhandle Builders
- Hammonds Mill Subdivision
Listing and Financial Details
- Tax Lot 62
- Assessor Parcel Number 02 14K006600000000
Map
Home Values in the Area
Average Home Value in this Area
Tax History
| Year | Tax Paid | Tax Assessment Tax Assessment Total Assessment is a certain percentage of the fair market value that is determined by local assessors to be the total taxable value of land and additions on the property. | Land | Improvement |
|---|---|---|---|---|
| 2024 | $2,960 | $120,600 | $27,120 | $93,480 |
| 2023 | $2,972 | $117,600 | $24,120 | $93,480 |
| 2022 | $1,122 | $96,420 | $22,920 | $73,500 |
| 2021 | $1,044 | $89,040 | $19,920 | $69,120 |
| 2020 | $1,008 | $85,860 | $19,920 | $65,940 |
| 2019 | $963 | $81,480 | $18,120 | $63,360 |
| 2018 | $957 | $80,820 | $18,120 | $62,700 |
| 2017 | $950 | $79,740 | $18,360 | $61,380 |
| 2016 | $946 | $78,660 | $18,000 | $60,660 |
| 2015 | $962 | $77,940 | $18,000 | $59,940 |
| 2014 | $987 | $79,680 | $19,800 | $59,880 |
Property History
| Date | Event | Price | Change | Sq Ft Price |
|---|---|---|---|---|
| 04/21/2025 04/21/25 | For Sale | $249,900 | +11.1% | $121 / Sq Ft |
| 04/08/2022 04/08/22 | Sold | $225,000 | 0.0% | $109 / Sq Ft |
| 02/23/2022 02/23/22 | Pending | -- | -- | -- |
| 02/23/2022 02/23/22 | For Sale | $225,000 | -- | $109 / Sq Ft |
Deed History
| Date | Type | Sale Price | Title Company |
|---|---|---|---|
| Interfamily Deed Transfer | -- | None Available |
Mortgage History
| Date | Status | Loan Amount | Loan Type |
|---|---|---|---|
| Closed | $102,000 | New Conventional | |
| Closed | $116,118 | New Conventional |
Similar Homes in Martinsburg, WV
Source: Bright MLS
MLS Number: WVBE2039512
APN: 02-14K-00660000
- 63 Effie Ln
- 120 Teague Ln
- 15 Sheerer Dr
- 373 Bashore Dr
- 13 Creighton Ct
- 257 Morlatt Ln
- 213 Creighton Ct
- 181 Magellan Dr
- 130 Oriole Ln
- 20 Trebeck Trail
- 293 Ambler Ln
- 4338 Williamsport Pike
- 213 Montreal Way
- 139 Tollerton Trail
- 148 Morningside Dr
- 139 Dartmouth Ln
- 125 Quebec Ct
- 179 Norwood Dr
- 399 Bedington Rd
- 4159 Williamsport Pike






