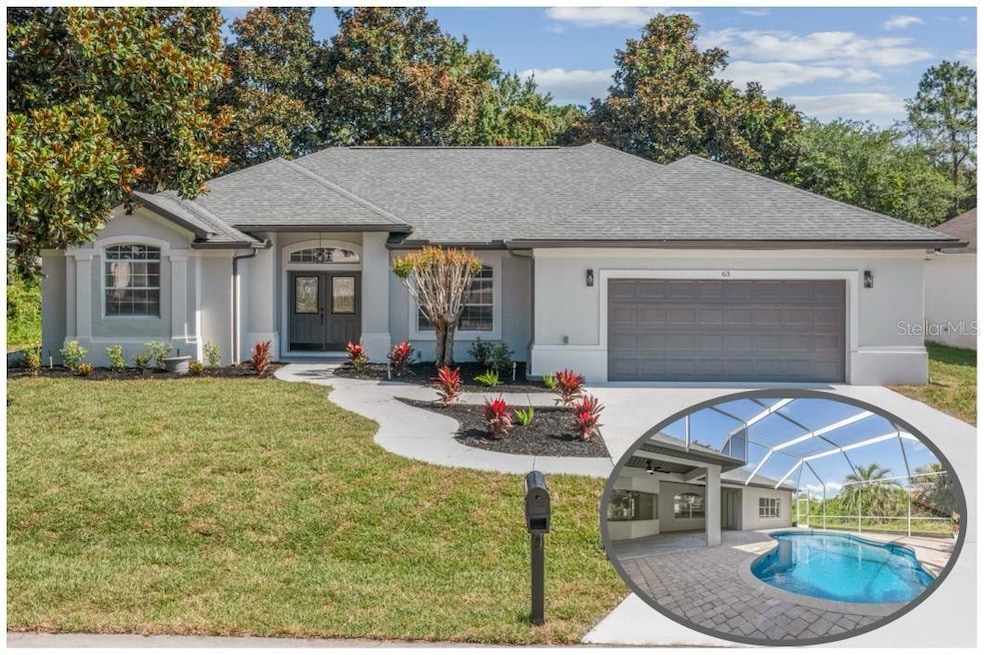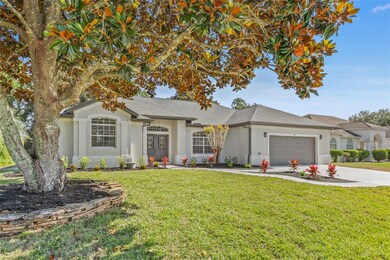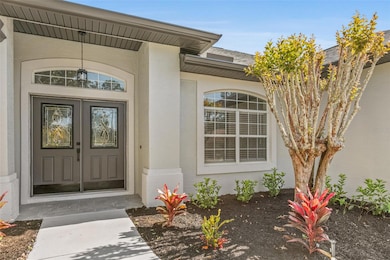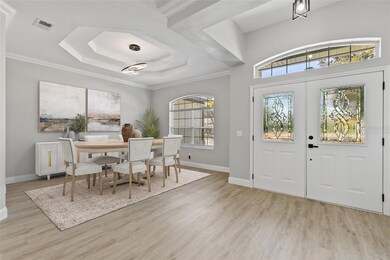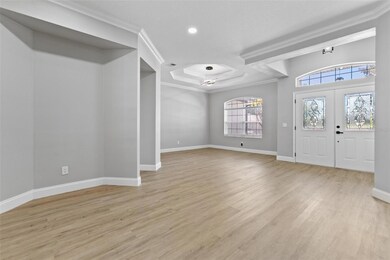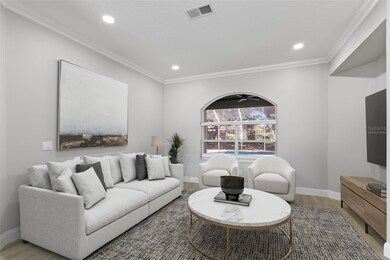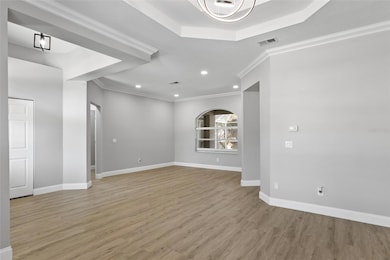
63 Ferndale Ln Palm Coast, FL 32137
Estimated payment $3,122/month
Highlights
- Screened Pool
- Open Floorplan
- No HOA
- Old Kings Elementary School Rated A-
- Living Room with Fireplace
- Covered patio or porch
About This Home
Under contract-accepting backup offers. One or more photo(s) has been virtually staged. Welcome home! This COMPLETELY REMODELED 4 bedrooms, 3 baths, 2,421 sq ft POOL home has it all. Owners did not spare any expense. This gorgeous block construction home is nestled in the desirable Palm Harbor area. As you walk through the front door, you are greeted by a bright open concept living /dining room space. The turn-key property includes the following updates: brand new roof, water heater and luxury vinyl plank flooring throughout, the kitchen has all new 42” soft-close cabinets with upgraded Samsung appliance set, quartz countertops and modern style backsplash. All guest bathrooms were completely remodeled with all new vanities, ceramic tile floors and surrounds to include shower glass doors. The master shower is a complete masterpiece with decorative wall panels and a beautiful free-standing tub for a complete tranquil ambience. The master bathroom also includes a separate make up vanity and a spacious walk in closet for extra storage space. The focal point of the home is the family room which has an exquisite electric fireplace wall to bring everyone together. All plumbing fixtures and light fixtures were updated to a black matte finish to keep a custom look. As you walk outside, you enter your own backyard oasis! The fully screened pool was completely resurfaced with Aqua Blue finish with a glass tile design to include all new pool equipment. To add to the curb appeal of the home, the landscaping was fully updated with brand new sod and plants throughout. Set up your private tour today and don’t miss the opportunity to own your dream home! One or more photo(s) has been virtually staged. **VIRTUAL SHOWING WITH DRONE PICTURES AVAILABLE!!!
Home Details
Home Type
- Single Family
Est. Annual Taxes
- $2,803
Year Built
- Built in 1998
Lot Details
- 10,019 Sq Ft Lot
- South Facing Home
- Well Sprinkler System
- Landscaped with Trees
- Property is zoned SFR - 3
Parking
- 2 Car Attached Garage
- Garage Door Opener
Home Design
- Slab Foundation
- Shingle Roof
- Block Exterior
- Stucco
Interior Spaces
- 2,421 Sq Ft Home
- 1-Story Property
- Open Floorplan
- Tray Ceiling
- Ceiling Fan
- Electric Fireplace
- Window Treatments
- Sliding Doors
- Family Room Off Kitchen
- Living Room with Fireplace
- Breakfast Room
- Formal Dining Room
Kitchen
- Eat-In Kitchen
- Range
- Microwave
- Ice Maker
- Dishwasher
- Cooking Island
- Solid Wood Cabinet
- Disposal
Flooring
- Tile
- Luxury Vinyl Tile
Bedrooms and Bathrooms
- 4 Bedrooms
- Walk-In Closet
- 3 Full Bathrooms
Laundry
- Laundry in Garage
- Washer and Electric Dryer Hookup
Pool
- Screened Pool
- In Ground Pool
- Gunite Pool
- Fence Around Pool
Outdoor Features
- Covered patio or porch
- Rain Gutters
- Private Mailbox
Utilities
- Central Heating and Cooling System
- Thermostat
- Water Filtration System
Community Details
- No Home Owners Association
- Forest Grove Bus Center Subdivision
Listing and Financial Details
- Visit Down Payment Resource Website
- Legal Lot and Block 40 / 2
- Assessor Parcel Number 07-11-31-7010-00020-0400
Map
Home Values in the Area
Average Home Value in this Area
Tax History
| Year | Tax Paid | Tax Assessment Tax Assessment Total Assessment is a certain percentage of the fair market value that is determined by local assessors to be the total taxable value of land and additions on the property. | Land | Improvement |
|---|---|---|---|---|
| 2024 | $2,803 | $339,737 | $50,500 | $289,237 |
| 2023 | $2,803 | $194,019 | $0 | $0 |
| 2022 | $2,772 | $188,368 | $0 | $0 |
| 2021 | $2,734 | $182,881 | $0 | $0 |
| 2020 | $2,729 | $180,356 | $0 | $0 |
| 2019 | $2,677 | $176,071 | $0 | $0 |
| 2018 | $2,662 | $172,788 | $19,000 | $153,788 |
| 2017 | $3,419 | $167,668 | $19,000 | $148,668 |
| 2016 | $1,429 | $143,630 | $0 | $0 |
| 2015 | $1,438 | $142,632 | $0 | $0 |
| 2014 | $1,452 | $141,500 | $0 | $0 |
Property History
| Date | Event | Price | Change | Sq Ft Price |
|---|---|---|---|---|
| 04/22/2025 04/22/25 | Pending | -- | -- | -- |
| 04/01/2025 04/01/25 | Price Changed | $517,400 | -0.5% | $214 / Sq Ft |
| 03/19/2025 03/19/25 | Price Changed | $519,900 | -0.5% | $215 / Sq Ft |
| 02/27/2025 02/27/25 | Price Changed | $522,400 | -0.5% | $216 / Sq Ft |
| 02/12/2025 02/12/25 | Price Changed | $524,900 | -0.9% | $217 / Sq Ft |
| 02/06/2025 02/06/25 | Price Changed | $529,900 | -0.5% | $219 / Sq Ft |
| 01/29/2025 01/29/25 | Price Changed | $532,500 | -0.5% | $220 / Sq Ft |
| 01/16/2025 01/16/25 | Price Changed | $535,000 | -1.3% | $221 / Sq Ft |
| 12/12/2024 12/12/24 | Price Changed | $542,000 | -0.4% | $224 / Sq Ft |
| 12/06/2024 12/06/24 | Price Changed | $544,000 | -0.1% | $225 / Sq Ft |
| 12/03/2024 12/03/24 | Price Changed | $544,400 | -0.2% | $225 / Sq Ft |
| 11/20/2024 11/20/24 | Price Changed | $545,400 | -0.2% | $225 / Sq Ft |
| 11/14/2024 11/14/24 | Price Changed | $546,400 | -0.9% | $226 / Sq Ft |
| 11/11/2024 11/11/24 | Price Changed | $551,400 | -0.2% | $228 / Sq Ft |
| 10/24/2024 10/24/24 | Price Changed | $552,400 | -0.5% | $228 / Sq Ft |
| 10/18/2024 10/18/24 | Price Changed | $554,900 | -0.2% | $229 / Sq Ft |
| 10/02/2024 10/02/24 | Price Changed | $555,900 | -0.3% | $230 / Sq Ft |
| 09/19/2024 09/19/24 | Price Changed | $557,400 | -0.3% | $230 / Sq Ft |
| 09/13/2024 09/13/24 | Price Changed | $558,900 | -0.2% | $231 / Sq Ft |
| 08/23/2024 08/23/24 | Price Changed | $559,900 | -0.4% | $231 / Sq Ft |
| 08/14/2024 08/14/24 | Price Changed | $562,400 | -0.4% | $232 / Sq Ft |
| 08/07/2024 08/07/24 | Price Changed | $564,900 | -0.4% | $233 / Sq Ft |
| 08/02/2024 08/02/24 | Price Changed | $567,400 | -0.4% | $234 / Sq Ft |
| 07/23/2024 07/23/24 | Price Changed | $569,900 | -0.3% | $235 / Sq Ft |
| 07/15/2024 07/15/24 | Price Changed | $571,400 | -0.4% | $236 / Sq Ft |
| 07/12/2024 07/12/24 | Price Changed | $573,900 | -0.2% | $237 / Sq Ft |
| 07/05/2024 07/05/24 | Price Changed | $574,900 | -0.9% | $237 / Sq Ft |
| 06/21/2024 06/21/24 | Price Changed | $579,900 | -0.9% | $240 / Sq Ft |
| 06/17/2024 06/17/24 | Price Changed | $584,900 | -0.8% | $242 / Sq Ft |
| 06/07/2024 06/07/24 | For Sale | $589,900 | +49.3% | $244 / Sq Ft |
| 11/01/2023 11/01/23 | Sold | $395,000 | 0.0% | $163 / Sq Ft |
| 09/12/2023 09/12/23 | Pending | -- | -- | -- |
| 08/15/2023 08/15/23 | For Sale | $395,000 | +46.3% | $163 / Sq Ft |
| 06/12/2017 06/12/17 | Sold | $270,000 | -6.9% | $112 / Sq Ft |
| 04/27/2017 04/27/17 | Pending | -- | -- | -- |
| 01/04/2017 01/04/17 | For Sale | $289,900 | -- | $120 / Sq Ft |
Deed History
| Date | Type | Sale Price | Title Company |
|---|---|---|---|
| Warranty Deed | $412,000 | Landguard Title | |
| Warranty Deed | $395,000 | Professional Title | |
| Warranty Deed | -- | Traly Yours Title Llc | |
| Warranty Deed | $270 | Truly Yours Title Llc | |
| Warranty Deed | -- | None Available | |
| Interfamily Deed Transfer | -- | Attorney | |
| Interfamily Deed Transfer | -- | Attorney |
Mortgage History
| Date | Status | Loan Amount | Loan Type |
|---|---|---|---|
| Open | $400,900 | Construction | |
| Previous Owner | $320,000 | Credit Line Revolving | |
| Previous Owner | $54,077 | New Conventional | |
| Previous Owner | $265,109 | FHA |
Similar Homes in Palm Coast, FL
Source: Stellar MLS
MLS Number: OM678956
APN: 07-11-31-7010-00020-0400
