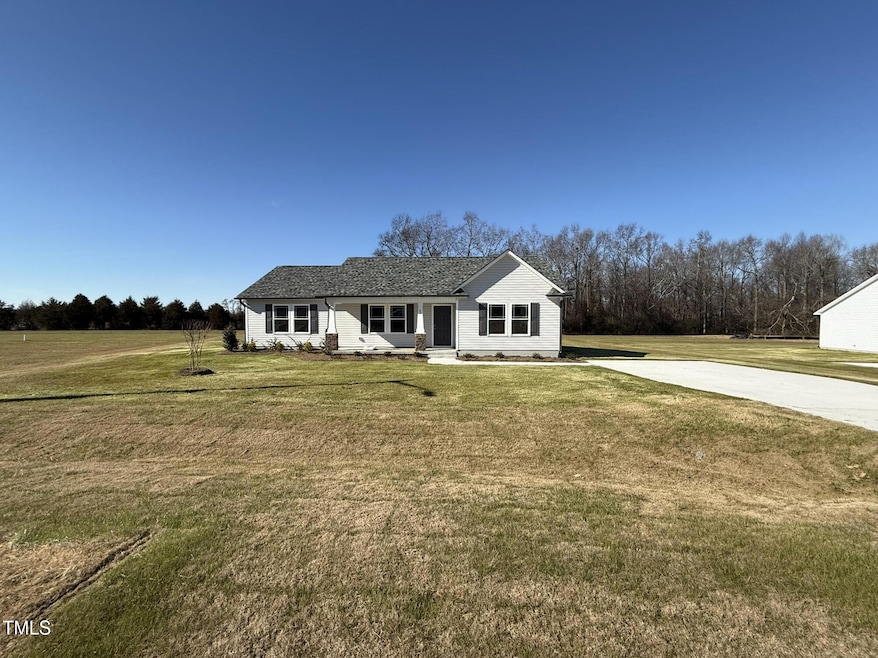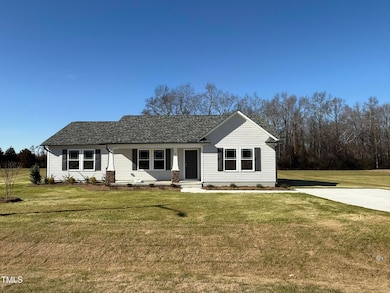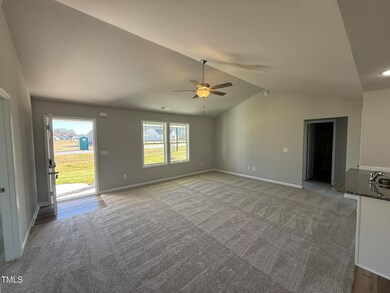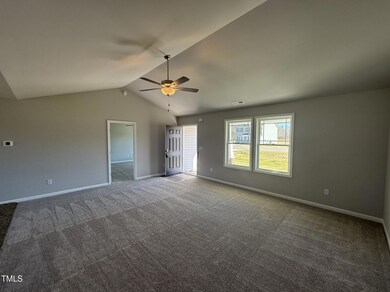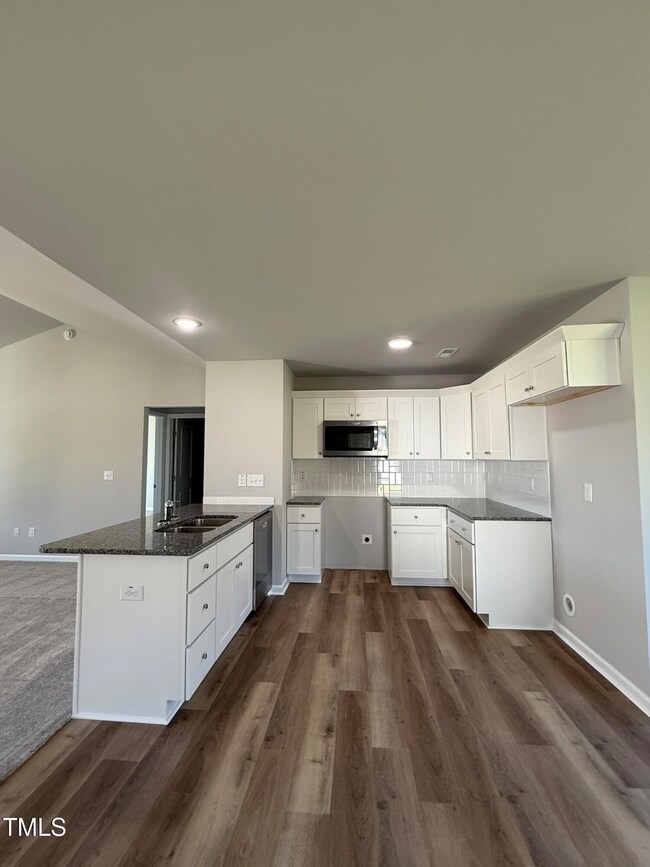
Estimated payment $1,860/month
Highlights
- New Construction
- Ranch Style House
- Breakfast Room
- Midway Middle School Rated A-
- Granite Countertops
- Front Porch
About This Home
Beautiful ranch style home in new Harvest Hills subdivision. Rocking chair front porch that is great for enjoying your morning coffee. Cozy family room is open to the eat in kitchen with stainless steel appliances, granite, tile backsplash and FRIDGE. Split bedroom plan. Owner's suite with walk in closet, dual vanity, soaking tub and sep shower. Two additional bedrooms share a full bathroom. Covered patio in back is great for entertaining guests!
Home Details
Home Type
- Single Family
Year Built
- Built in 2024 | New Construction
Lot Details
- 0.78 Acre Lot
- Landscaped
HOA Fees
- $21 Monthly HOA Fees
Parking
- Private Driveway
Home Design
- Home is estimated to be completed on 1/31/25
- Ranch Style House
- Slab Foundation
- Frame Construction
- Shingle Roof
- Vinyl Siding
Interior Spaces
- 1,439 Sq Ft Home
- Smooth Ceilings
- Ceiling Fan
- Family Room
- Breakfast Room
- Scuttle Attic Hole
- Fire and Smoke Detector
Kitchen
- Eat-In Kitchen
- Electric Range
- Microwave
- Dishwasher
- Granite Countertops
Flooring
- Carpet
- Luxury Vinyl Tile
Bedrooms and Bathrooms
- 3 Bedrooms
- Walk-In Closet
- 2 Full Bathrooms
- Separate Shower in Primary Bathroom
- Soaking Tub
- Bathtub with Shower
Laundry
- Laundry Room
- Laundry on main level
- Laundry in Kitchen
Outdoor Features
- Front Porch
Schools
- Midway Elementary And Middle School
- Midway High School
Utilities
- Central Air
- Heat Pump System
- Electric Water Heater
- Septic Tank
Community Details
- Association fees include ground maintenance
- Signature Management Association, Phone Number (919) 333-3567
- Built by Carroll Construction Homes, inc
- Harvest Hills Subdivision, Cypress 0 Garage Floorplan
Listing and Financial Details
- Assessor Parcel Number 10009515324
Map
Home Values in the Area
Average Home Value in this Area
Property History
| Date | Event | Price | Change | Sq Ft Price |
|---|---|---|---|---|
| 04/07/2025 04/07/25 | Pending | -- | -- | -- |
| 01/16/2025 01/16/25 | For Sale | $279,900 | -- | $195 / Sq Ft |
Similar Homes in Dunn, NC
Source: Doorify MLS
MLS Number: 10071286
- 91 Harvest Hills Ln
- 74 Harvest Hills Ln
- 26 Harvest Hills Ln
- 44 Harvest Hills Ln
- 25 Harvest Hills Ln
- 83 Harvest Hills Ln
- 39 Harvest Hills Ln
- 299 Phil Jack Rd
- 261 Phil Jack Rd
- 225 Phil Jack Rd
- 73 Phil Jack Rd
- 186 Phil Jack Rd
- 148 Phil Jack Rd
- 164 Phil Jack Rd
- 1856 N Spring Branch Rd
- 1022 Glover Rd
- 952 Glover Rd
- 8576 Green Path Rd
- 00 Green Path Rd
- 1 Green Path Rd
