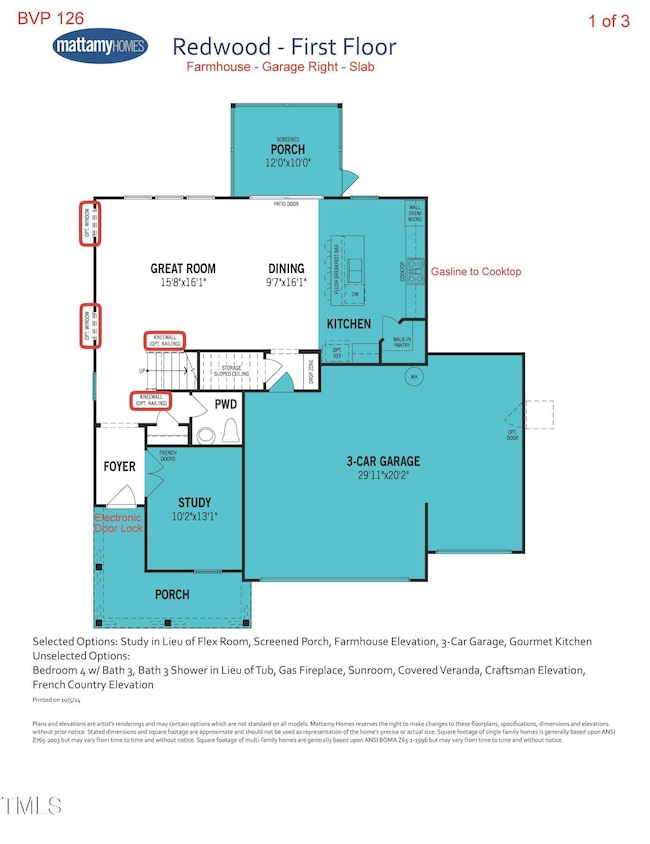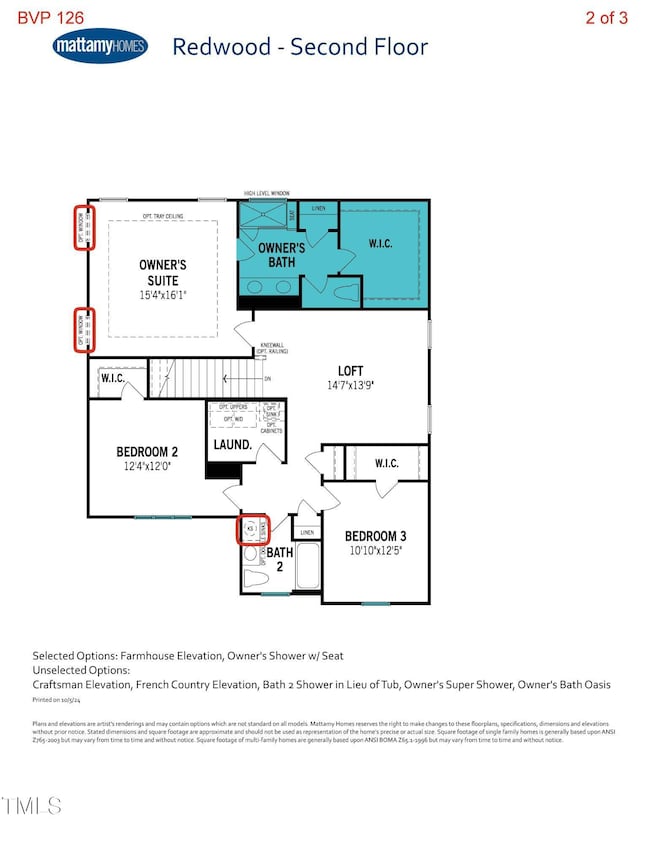
63 Lynn Crest Way Four Oaks, NC 27524
Elevation NeighborhoodEstimated payment $2,633/month
Highlights
- New Construction
- Loft
- Home Office
- Farmhouse Style Home
- Great Room
- 3 Car Attached Garage
About This Home
The Redwood floorplan has plenty of stylish space to spare when entertaining, dining or simply enjoying routines in a brand-new space. The combined great room, dining room, and gourmet kitchen with breakfast island offer plenty of room for gatherings, with a walk-in pantry keeping things uncluttered and tidy. A 1st floor study is accessible off the foyer. Upstairs, a generous loft gives you even more space for shared entertainment, while the owner's suite and bedrooms 2 and 3 offer private living space with walk-in closets. This home is topped off with a screened porch and 3-car garage.
Home Details
Home Type
- Single Family
Est. Annual Taxes
- $503
Year Built
- Built in 2025 | New Construction
Lot Details
- 0.54 Acre Lot
- North Facing Home
HOA Fees
- $60 Monthly HOA Fees
Parking
- 3 Car Attached Garage
- 3 Open Parking Spaces
Home Design
- Home is estimated to be completed on 6/30/25
- Farmhouse Style Home
- Slab Foundation
- Architectural Shingle Roof
- Board and Batten Siding
- Vinyl Siding
Interior Spaces
- 2,324 Sq Ft Home
- 2-Story Property
- Great Room
- Dining Room
- Home Office
- Loft
Flooring
- Carpet
- Tile
- Luxury Vinyl Tile
Bedrooms and Bathrooms
- 3 Bedrooms
Schools
- Four Oaks Elementary And Middle School
- W Johnston High School
Utilities
- Cooling Available
- Heat Pump System
- Septic Tank
Community Details
- Association fees include insurance, storm water maintenance
- Charleston Management Association, Phone Number (919) 847-3003
- Built by Mattamy Homes
- Beverly Place Subdivision
Listing and Financial Details
- Home warranty included in the sale of the property
- Assessor Parcel Number 07F07008W
Map
Home Values in the Area
Average Home Value in this Area
Tax History
| Year | Tax Paid | Tax Assessment Tax Assessment Total Assessment is a certain percentage of the fair market value that is determined by local assessors to be the total taxable value of land and additions on the property. | Land | Improvement |
|---|---|---|---|---|
| 2024 | $446 | $55,000 | $55,000 | $0 |
| 2023 | $437 | $55,000 | $55,000 | $0 |
Property History
| Date | Event | Price | Change | Sq Ft Price |
|---|---|---|---|---|
| 02/09/2025 02/09/25 | For Sale | $453,332 | -- | $195 / Sq Ft |
Similar Homes in Four Oaks, NC
Source: Doorify MLS
MLS Number: 10075624
APN: 07F07008W
- 362 Barbour Farm Ln
- 256 Barbour Farm Ln
- 295 Barbour Farm Ln
- 416 Barbour Farm Ln
- 84 Nonabell Ln
- 23 Nonabell Ln
- 367 Fenella Dr
- 456 Barbour Farm Ln
- 662 Barbour Farm Ln
- 490 Barbour Farm Ln
- 818 Barbour Farm Ln
- 674 Barbour Farm Ln
- 644 Barbour Farm Ln
- 504 Barbour Farm Ln
- 576 Barbour Farm Ln
- 472 Barbour Farm Ln
- 556 Barbour Farm Ln
- 592 Barbour Farm Ln
- 23 Tullamore Ln
- 228 Mahogany Way






