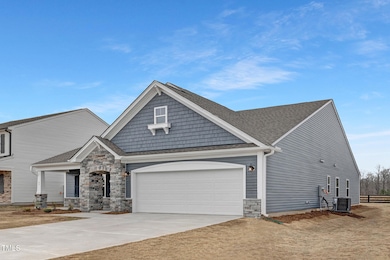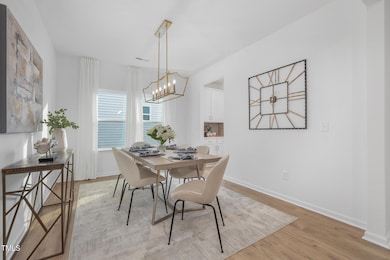
63 Mable Ct Unit 6 Lillington, NC 27546
Estimated payment $2,352/month
Highlights
- New Construction
- Great Room
- Covered patio or porch
- Open Floorplan
- Quartz Countertops
- Stainless Steel Appliances
About This Home
Welcome to the Montcrest ranch plan in Nathan's Ridge, offering over 1,800 sq ft of thoughtfully designed living space. This home features an inviting extended foyer, a convenient laundry room, and a separate dining area perfect for gatherings. The well-appointed kitchen with an eat-in nook opens to an expansive great room, ideal for both relaxation and entertaining. Enjoy outdoor living on the covered rear porch. The spacious secondary bedrooms provide comfort and privacy, while the luxurious primary suite boasts a tray ceiling and a spa-like ensuite. This home is move-in ready and ready to impress!
Open House Schedule
-
Sunday, April 27, 202512:00 to 3:00 pm4/27/2025 12:00:00 PM +00:004/27/2025 3:00:00 PM +00:00Add to Calendar
Home Details
Home Type
- Single Family
Year Built
- Built in 2025 | New Construction
HOA Fees
- $50 Monthly HOA Fees
Parking
- 2 Car Attached Garage
Home Design
- Home is estimated to be completed on 3/10/25
- Slab Foundation
- Frame Construction
- Architectural Shingle Roof
- Vinyl Siding
- Stone Veneer
Interior Spaces
- 1,847 Sq Ft Home
- 1-Story Property
- Open Floorplan
- Tray Ceiling
- Entrance Foyer
- Great Room
- Dining Room
Kitchen
- Eat-In Kitchen
- Electric Range
- Microwave
- Plumbed For Ice Maker
- Dishwasher
- Stainless Steel Appliances
- Kitchen Island
- Quartz Countertops
- Disposal
Flooring
- Carpet
- Laminate
- Tile
- Vinyl
Bedrooms and Bathrooms
- 3 Bedrooms
- Walk-In Closet
- 2 Full Bathrooms
- Primary bathroom on main floor
- Double Vanity
- Walk-in Shower
Laundry
- Laundry Room
- Laundry on main level
- Washer and Electric Dryer Hookup
Schools
- Shawtown Lillington Elementary School
- Harnett Central Middle School
- Harnett Central High School
Utilities
- Central Air
- Heat Pump System
Additional Features
- Covered patio or porch
- 8,276 Sq Ft Lot
Community Details
- Association fees include unknown
- Braesael Management Association, Phone Number (704) 847-3507
- Built by True Homes
- Nathans Ridge Subdivision, Montcrest 1754 Eh2 Io Floorplan
Listing and Financial Details
- Home warranty included in the sale of the property
- Assessor Parcel Number 110651 0012 09
Map
Home Values in the Area
Average Home Value in this Area
Property History
| Date | Event | Price | Change | Sq Ft Price |
|---|---|---|---|---|
| 04/21/2025 04/21/25 | Price Changed | $349,900 | -1.4% | $189 / Sq Ft |
| 04/14/2025 04/14/25 | Price Changed | $354,900 | -1.4% | $192 / Sq Ft |
| 04/07/2025 04/07/25 | Price Changed | $359,900 | -2.0% | $195 / Sq Ft |
| 03/31/2025 03/31/25 | For Sale | $367,400 | -- | $199 / Sq Ft |
Similar Homes in the area
Source: Doorify MLS
MLS Number: 10085807
- 43 Mable Ct Unit 4
- 63 Mable Ct Unit 6
- 35 Mable Ct Unit 3
- 46 Mable Ct Unit 21p
- 244 Nathan Dr Unit 51p
- 252 Nathan Dr Unit 50p
- 0 Chesley Ln
- 86 Walker Grove Ln
- 91 Walker Grove Ln
- 71 Nolan Ct
- 217 Walker Grove Ln
- 88 Baldwin St
- 158 Arlie Ln
- 118 Fairwinds Dr
- 277 Gregory Village Dr
- 254 Arlie Ln
- 82 Fairwinds Dr
- 52 Fairwinds Dr
- 104 Fairwinds Dr
- 44 Fairwinds Dr






