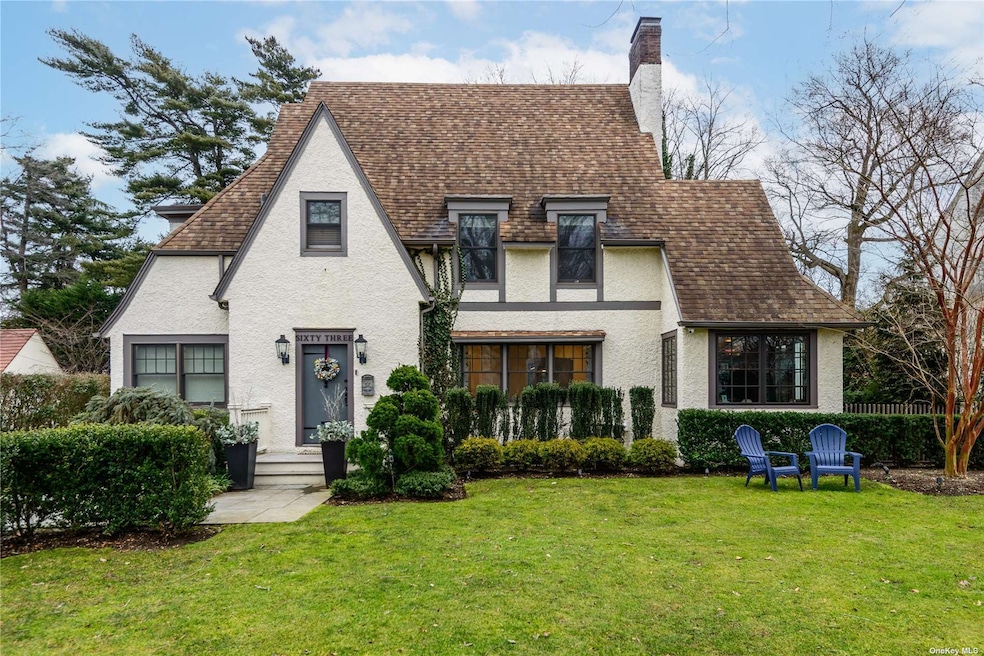
63 Magnolia Ave Garden City, NY 11530
Garden City NeighborhoodHighlights
- Property is near public transit
- 4-minute walk to Country Life Press Station
- Main Floor Bedroom
- Stewart School Rated A
- Wood Flooring
- Tudor Architecture
About This Home
As of June 2024Situated on an idyllic block, this stunning 5-bedroom, 3.55-bath Tudor is beautifully appointed on a gracious 75x150 property. The 1st floor has a great flow and layout that includes a large living room with wood burning fireplace, modern chef's kitchen and dining room area, a bright, sun-filled office, and new powder room. The family room is exceptional, and boasts a beautiful gas fireplace plus built-in cabinetry with a mini bar. 9ft. ceilings and custom lighting are found throughout this main level. In addition, there is a desirable 1st fl. en suite with a new bath. Upstairs, the primary suite includes a double closet, walk-in closet, and new bath. 3 additional bedrooms, 2nd fl. laundry, and another hall bath are also on this floor. A generous lower level proudly displays a large recreation area, new, full-sized gym area, and powder room. The impressive backyard is a true highlight, completely fenced, wonderfully private, and meticulously landscaped. Complete with a lush turf lawn, it also features a putting green, outdoor kitchen, and multiple seating areas. The whole house renovation was completed in 2022 and includes the family room addition, new custom kitchen and bathrooms, new plumbing and heating system, hot water heater, and electrical work. The double-wide driveway is substantial, and deep enough to host multiple cars. Over 3,000 sq. ft. including lower level. Low taxes!!
Last Agent to Sell the Property
Daniel Gale Sothebys Intl Rlty Brokerage Phone: 516-248-6655 License #10401222288

Home Details
Home Type
- Single Family
Est. Annual Taxes
- $21,371
Year Built
- Built in 1927
Lot Details
- 0.26 Acre Lot
- Lot Dimensions are 75x150
- Back Yard Fenced
- Sprinkler System
Home Design
- Tudor Architecture
- Frame Construction
- Stucco
Interior Spaces
- 2 Fireplaces
- New Windows
- Home Office
- Storage
- Home Gym
- Eat-In Kitchen
- Wood Flooring
- Home Security System
- Finished Basement
Bedrooms and Bathrooms
- 5 Bedrooms
- Main Floor Bedroom
- Walk-In Closet
Parking
- No Garage
- Private Parking
Schools
- Locust Elementary School
- Garden City Middle School
- Garden City High School
Utilities
- Forced Air Heating and Cooling System
- Heating System Uses Natural Gas
Additional Features
- Patio
- Property is near public transit
Listing and Financial Details
- Legal Lot and Block 8 / 118
- Assessor Parcel Number 2011-34-118-00-0008-0
Map
Home Values in the Area
Average Home Value in this Area
Property History
| Date | Event | Price | Change | Sq Ft Price |
|---|---|---|---|---|
| 06/05/2024 06/05/24 | Sold | $1,925,000 | +1.4% | $1,010 / Sq Ft |
| 03/07/2024 03/07/24 | Pending | -- | -- | -- |
| 03/02/2024 03/02/24 | For Sale | $1,899,000 | 0.0% | $996 / Sq Ft |
| 03/02/2024 03/02/24 | Off Market | $1,899,000 | -- | -- |
| 03/01/2024 03/01/24 | For Sale | $1,899,000 | -- | $996 / Sq Ft |
Tax History
| Year | Tax Paid | Tax Assessment Tax Assessment Total Assessment is a certain percentage of the fair market value that is determined by local assessors to be the total taxable value of land and additions on the property. | Land | Improvement |
|---|---|---|---|---|
| 2024 | $1,949 | $935 | $407 | $528 |
| 2023 | $13,540 | $993 | $432 | $561 |
| 2022 | $13,540 | $937 | $432 | $505 |
| 2021 | $16,574 | $884 | $341 | $543 |
| 2020 | $12,854 | $1,295 | $1,294 | $1 |
| 2019 | $2,148 | $1,295 | $1,292 | $3 |
| 2018 | $9,906 | $1,510 | $0 | $0 |
| 2017 | $10,324 | $1,510 | $1,507 | $3 |
| 2016 | $12,591 | $1,510 | $1,507 | $3 |
| 2015 | $2,181 | $1,510 | $1,116 | $394 |
| 2014 | $2,181 | $1,510 | $1,116 | $394 |
| 2013 | $2,061 | $1,510 | $1,116 | $394 |
Mortgage History
| Date | Status | Loan Amount | Loan Type |
|---|---|---|---|
| Open | $766,550 | New Conventional | |
| Previous Owner | $345,000 | Credit Line Revolving | |
| Previous Owner | $1,000,000 | New Conventional | |
| Previous Owner | $250,000 | New Conventional |
Deed History
| Date | Type | Sale Price | Title Company |
|---|---|---|---|
| Bargain Sale Deed | $1,925,000 | Old Republic Natl Ttl Ins Co | |
| Bargain Sale Deed | $1,250,000 | Westcor Land Title Ins Co | |
| Bargain Sale Deed | $1,250,000 | Westcor Land Title Ins Co | |
| Bargain Sale Deed | $1,195,000 | Advantage Title | |
| Bargain Sale Deed | $1,195,000 | Advantage Title | |
| Bargain Sale Deed | $755,000 | -- | |
| Bargain Sale Deed | $755,000 | -- | |
| Interfamily Deed Transfer | -- | Attorney | |
| Interfamily Deed Transfer | -- | Attorney |
Similar Homes in Garden City, NY
Source: OneKey® MLS
MLS Number: KEY3534858
APN: 2011-34-118-00-0008-0
- 20 Chestnut St
- 8 Beech St
- 17 Beech St
- 1 Chestnut St
- 39 Chestnut St
- 12 Washington Ct
- 71 Meadow St
- 60 Meadow St
- 1 Prospect Ave
- 222 7th St Unit 3
- 36 Hamilton Place Unit B-1
- 32 Wellington St
- 366 Stewart Ave Unit A8
- 69 Hewlett St
- 326 Washington St
- 116 3rd St
- 34 Hamilton Place Unit D4
- 22 Hamilton Place Unit G2
- 53 Hewlett St
- 49 Hewlett St
