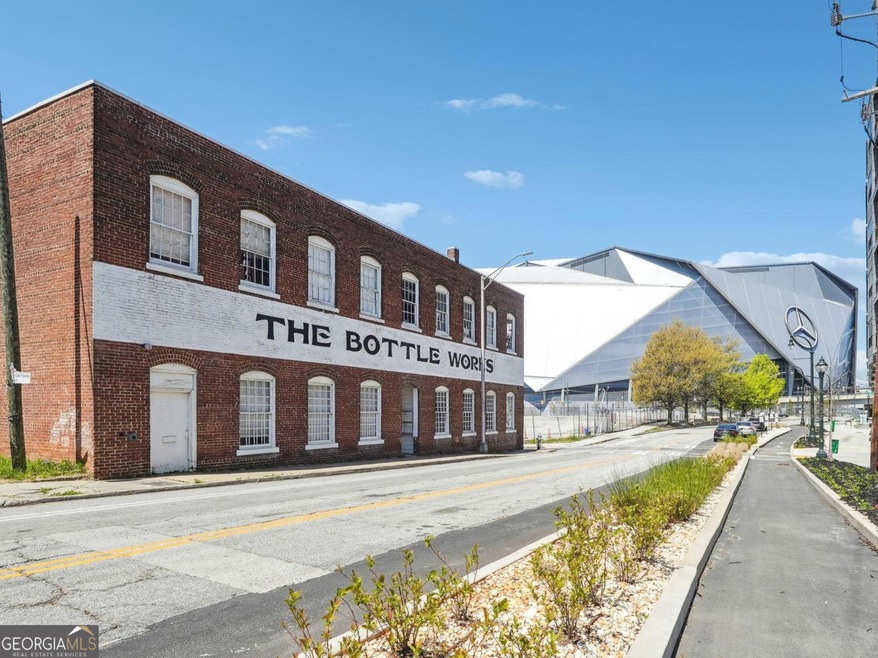ONE OF A KIND LOFT in historic Castleberry Hill! This is a rare in-town 3-story loft in the historic Bottle Works building with upgrades and stunning views of the Mercedes Benz Stadium. The Bottle Works building is on the National Register of Historic Places, built in 1914 and converted to privately owned lofts in 1997. Inside there is no shortage of exposed brick, soaring ceilings, two-story windows, lovely old hardwood flooring and industrial beams overhead. The main floor features a custom, fully-renovated kitchen with black cabinets, granite counter tops, a large undermount kitchen sink and new stainless steel appliances. The kitchen overlooks the open living space with exposed brick walls, high ceilings, industrial beams, and an iron spiral staircase. The main floor also has a fully-renovated half bathroom. On the second level you will find the owner's suite with a fully-renovated bath and laundry room. This level is currently being used as an over-sized closet/changing room with two custom-crafted wardrobes. The third floor features a second bedroom which could be used as an Office Space, Sunroom, or flex space. Outside, behind the building, is private, gated parking with a large community deck for relaxing and socializing. **This loft has two parking spots.** This loft is truly a gem and is walking distance to Marta, Hard Rock's new Reverb Hotel with roof top restaurants and shops. There are TONS of upcoming developments, new shops and restaurants happening directly across the street. This will be the perfect place to call home and for enjoying the Atlanta FIFA World Cup coming in 2026! Other upgrades include: new windows on the third floor, new Hot Water Heater, new ceiling fan in living room, new interior paint, new interior doors and new lighting throughout.

